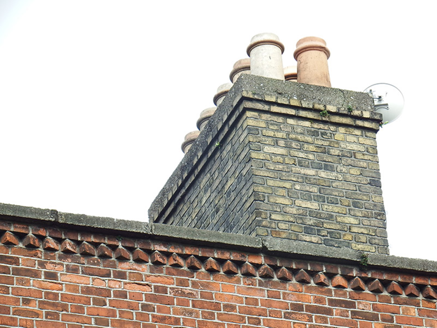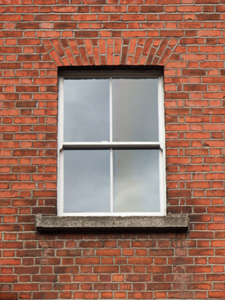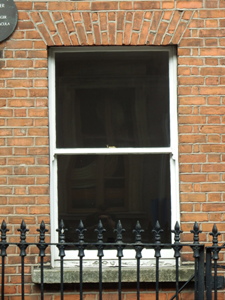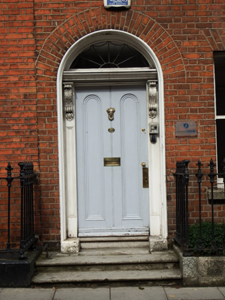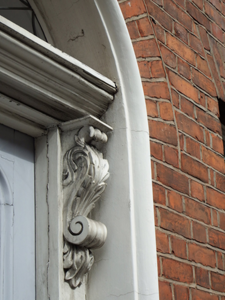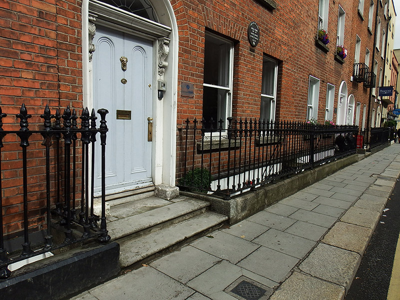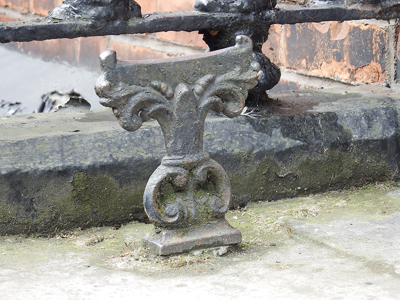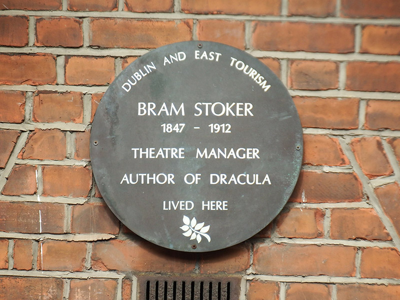Survey Data
Reg No
50100175
Rating
Regional
Categories of Special Interest
Architectural, Artistic, Cultural
Original Use
House
In Use As
Office
Date
1750 - 1880
Coordinates
316229, 233621
Date Recorded
26/07/2016
Date Updated
--/--/--
Description
Attached four-storey former house over basement, built c. 1760, rebuilt c. 1870, having three-bay ground floor and two-bay upper floors, and with two-storey abutment to south end of rear. Now in use as offices. Slate roof, comprising hipped roof to middle, narrower hipped roof to north and shared with No. 31, and single-pitched roof to south, behind red brick parapet with stone coping, and having header brick course over cogged course. Large buff brick chimneystack to north party wall, and red brick chimneystack to south with corbelling and cogged course, both having yellow clay pots. Concealed rainwater goods. Flemish bond red brick walling, with painted render to basement having painted masonry coping above. Square-headed windows openings, diminishing in height to upper floors, with painted masonry sills and brick voussoirs. Timber sliding sash windows with horns, one-over-one pane to ground floor and two-over-two pane to upper floors, and six-over-three pane with cast-iron railings to basement. Round-headed entrance door with brick voussoirs, moulded surround, scrolled foliate consoles supporting moulded cornice, batwing fanlight, and panelled timber door with round-topped panels. Masonry entrance platform, having two steps to street, and with decorative cast-iron boot-scrape. Basement area enclosed by decorative cast-iron railings on granite plinth, replaced 1915.
Appraisal
This stretch of Kildare Street is characterized by a cohesive row of late eighteenth-century brick houses that were rebuilt in the Victorian period and are distinguished by the cogged brick eaves and three-bay openings to their ground floors. The setting remains intact, with cast-iron railings to the basement area. The brickwork provides a pleasant contrast with the stonework of the more monumental buildings on the street. The terrace is relatively well retained, making a strong contribution to the character of Kildare Street and the wider historic core of south Dublin. Plaque to wall indicates that this was the home of Bram Stoker, author of Dracula.


