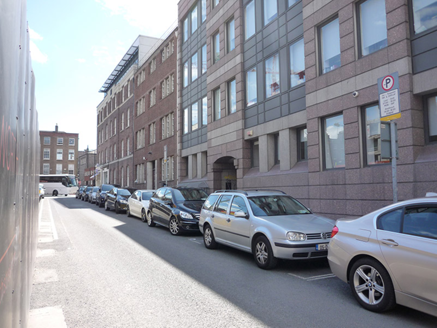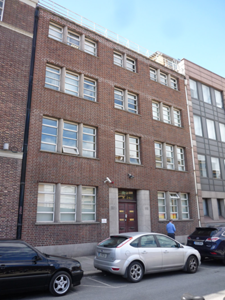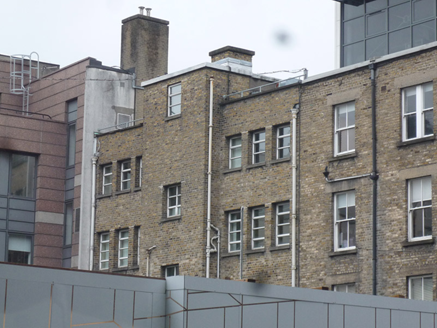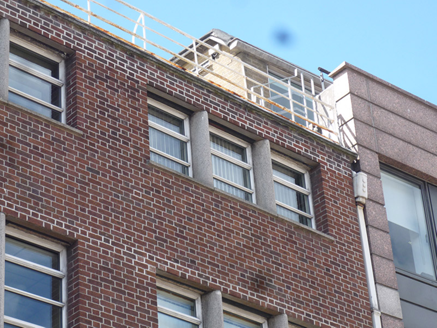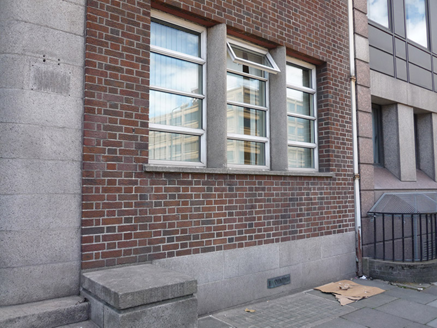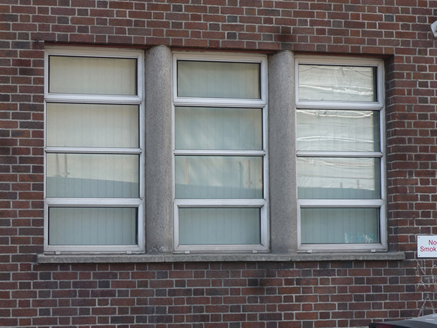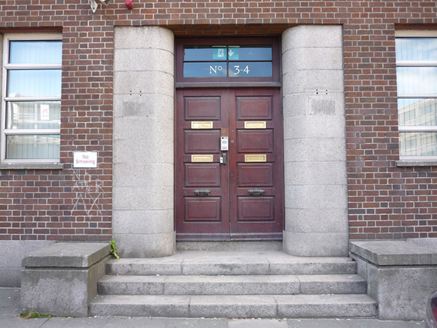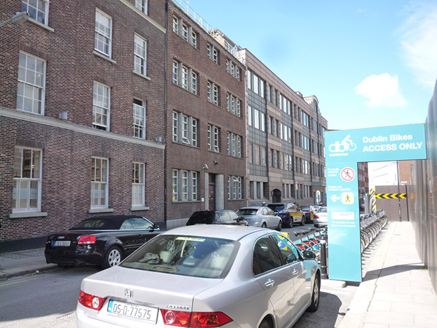Survey Data
Reg No
50100081
Rating
Regional
Categories of Special Interest
Architectural
Original Use
Office
In Use As
Office
Date
1940 - 1945
Coordinates
316143, 233753
Date Recorded
11/07/2016
Date Updated
--/--/--
Description
Attached three-bay four-storey symmetrical office building over concealed basement, built 1941. Slightly higher middle bay to rear. Flat roof concealed by shallow brick parapet with concrete coping and with steel railing above. Concealed gutters, hoppers and boxed cast-iron downpipes in wall recesses. Square-plan brick chimneystack to projecting rear bay, with concrete coping, but lacking pots. Flemish bond red brick walling to front over flush granite-clad plinth, with yellow-brown brick to rear. Square-headed ribbon-window-like openings, bipartite to central bay and tripartite to end bays, diminishing in height to upper floors, having rounded granite mullions, thin concrete sills and replacement four-pane replacement uPVC windows; plain mullions to tripartite window openings to rear. Central square-headed door opening having curved flush granite reveals, recessed double-leaf timber panelled door with cruciform transom light and brass furniture. Granite entrance platform with three granite steps to street level with square granite flanking walls. Concrete-framed glazed lights over concealed basement.
Appraisal
A modest mid-twentieth-century office building by Vincent Kelly, distinguished by elegant symmetrical proportions and refined detailing. Despite the replacement windows, it remains a good example of the style of building before the arrival of full-blown modernism. It makes a robust contribution to the architectural variety and quality of South Frederick Street and to the twentieth-century architectural heritage of Dublin, the interest of the latter being increasingly recognized.
