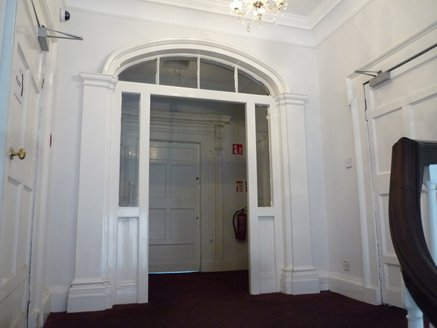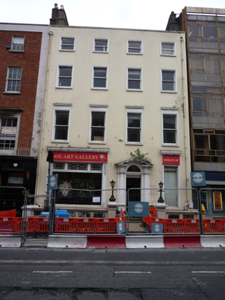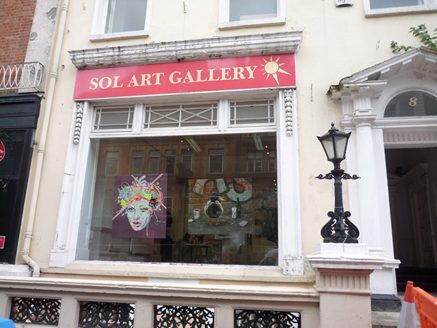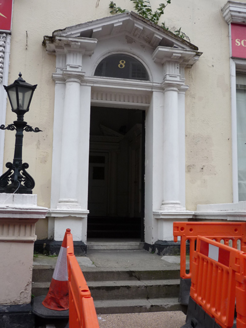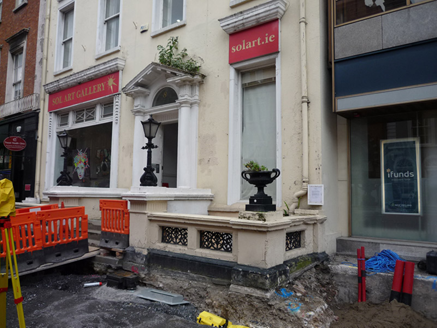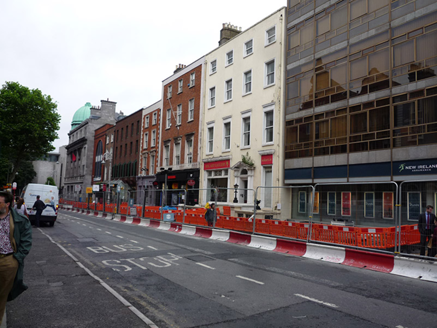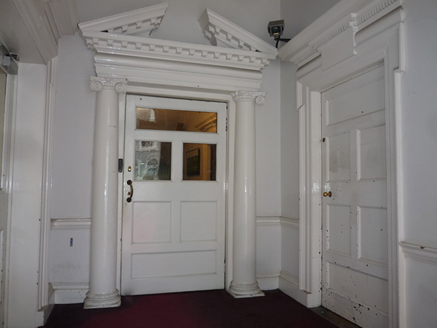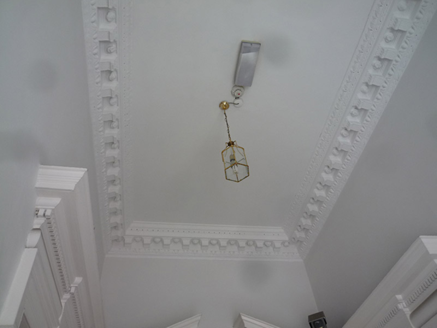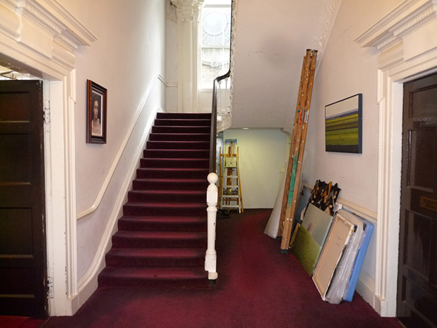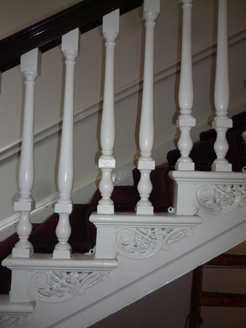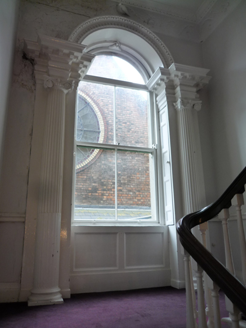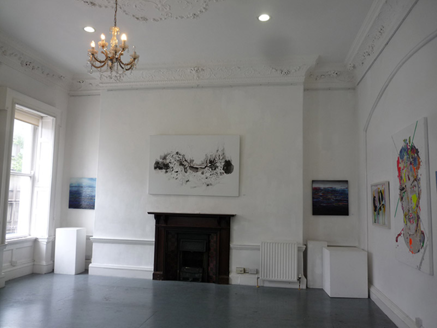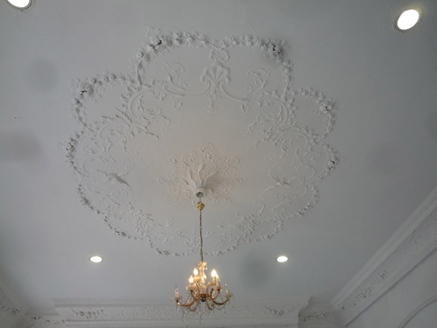Survey Data
Reg No
50100074
Rating
Regional
Categories of Special Interest
Architectural, Artistic
Original Use
House
In Use As
Shop/retail outlet
Date
1760 - 1780
Coordinates
316090, 233819
Date Recorded
11/07/2016
Date Updated
--/--/--
Description
Attached four-bay four-storey former house over raised basement, built c. 1770, now in commercial use and having display window to one side of entrance. Pitched slate roof to front part and flat roof to rear, front having rendered parapet with painted masonry coping. Shouldered rendered chimneystacks to north and south with yellow clay pots; parapet gutters and cast-iron downpipes. Painted smooth rendered walling, unpainted to rear. Square-headed window openings, diminishing in height, having painted masonry sills, having narrow rendered architraves with cavetto-moulded entablature over first floor openings. Late nineteenth-century one-over-one pane timber sliding sash windows with ogee horns. Victorian two-bay display window to north end of ground floor, having three transom lights with margins, recent signage to frieze, moulded cornice to rendered pilasters, and pendant festoons; similarly plainly detailed single-bay window to south end; rear has apparently mainly timber sash windows, including round-headed stairs window. Round-headed door opening set in Doric doorcase of engaged columns on raised attic bases, two-stage open-bed pediment with mutules; plain fanlight, fluted entablature and six-panel timber door with brass furniture. Concrete entrance platform with three steps to street level, flanked by painted rendered walls with coping and dentillated end piers having cast-iron lamp standards. Painted rendered wall with coping, plinth, projecting end piers and decorative cast-iron insets enclosing basement areas. Building slightly advanced from adjoining building to south. Interior has entrance lobby with mosaic-tiled floor, three ascending steps to ground floor level having three grandiose entrance doors, central having open-topped dentillated pediment on engaged Ionic columns; remaining doors have shouldered moulded architraves, dentillated entablature and moulded cornice, some with swags and ribbon embellishments. Six-panel timber doors with some glazed panels inserted into central doorway. Highly embellished cornices and ceiling roses throughout principal rooms. Stairs hall having open-string dog-leg stairs with painted turned balusters and floral embellishments, panelling and window surrounds dating to late eighteenth century, elaborate surround to round-headed window of stairs landing, having fluted Ionic columns, stepped dentillated entablature and decorative archivolt. Gabled Young Men's Christian Association Hall, c. 1886, sited to rear, incorporated as part of No. 7 to north. Rear of plot almost fully developed, with gap to rear of front building.
Appraisal
The façade is characterized by well-balanced proportions, a graded fenestration pattern, a good pedimented Doric doorcase and walled basement surrounds. However, the composition is somewhat upset by the presence of the Victorian display windows. No. 8 is also distinguished by the survival of good late eighteenth-century interior features, including ornate plasterwork cornices, original joinery and a dog-leg timber staircase with turned balusters and floral embellishments. Laid out by Joshua Dawson in the early eighteenth century, Dawson Street was largely complete by 1728 as a prestigious residential address. Juxtaposed by the modernist insurance company building to the south, No. 8 makes a valuable contribution to the variety and architectural quality of Dawson Street, a thoroughfare that remained unchanged until the nineteenth century when it became a fashionable commercial street, with many of its early residences replaced by purpose-built commercial buildings.
