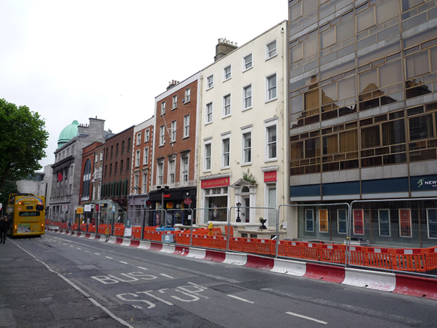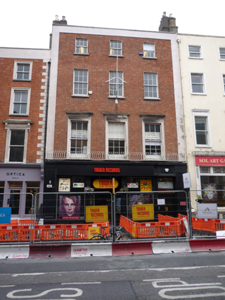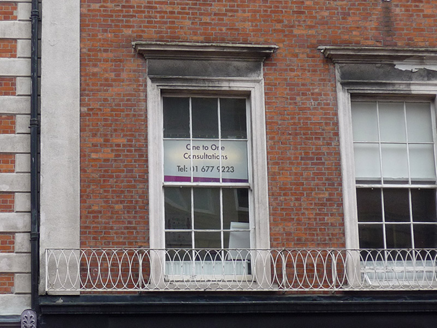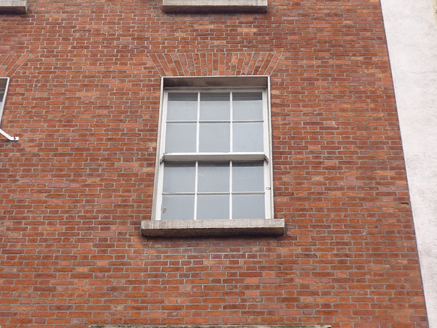Survey Data
Reg No
50100073
Rating
Regional
Categories of Special Interest
Architectural
Previous Name
Hodges Figgis
Original Use
House
In Use As
Shop/retail outlet
Date
1730 - 1860
Coordinates
316092, 233830
Date Recorded
11/07/2016
Date Updated
--/--/--
Description
Attached three-bay four-storey former house, built c. 1734, façade remodelled 1859. Rear of plot fully developed with single-storey additions. Now in commercial use and having replacement shopfront to ground floor. Pitched slate roof to front part, and M-profile hipped roof to rear running perpendicular to street, with rendered parapet to front having cementitious coping. Concealed rainwater goods and shouldered rendered chimneystacks with clay pots. Flemish bond red brick walling framed by render banding. Square-headed window openings, diminishing in height to upper floors, with patent reveals and masonry sills, and having moulded architraves and entablature to first floor openings. Timber sliding sash windows, six-over-three pane to middle floors and three-over-three pane to top floor, with profiled horns. Secondary double-leaf timber panelled door with transom light to south end of facade, serving upper floors. Interior has broad open stairs with ornate cast-iron rail. Building slightly advanced from adjoining building to north, and having single-storey abutments to rear. Incorporates gabled Young Men's Christian Association Hall of c. 1886, sited to rear of No. 8.
Appraisal
One of the oldest remaining buildings on this stretch of the street, built 1734 on a site originally owned by the Earl of Antrim. Although the façade was remodelled Edward Gribbon in 1860, the original well-balanced proportions remain on the upper floors and the Victorian embellishments add a layer of visual and architectural interest. The interior is reflective of its commercial function, with a central staircase having decorative cast-iron rails. The exterior visual appearance is somewhat compromised by recent signage. Laid out by Joshua Dawson in the early eighteenth century, Dawson Street was largely complete by 1728 as a prestigious residential address. The thoroughfare remained unchanged until the nineteenth century, when it became a fashionable commercial street, with many of its early residences replaced by purpose-built commercial buildings. Sited in a streetscape now increasingly dominated by recent buildings, this building provides historic and architectural context and contributes to the variety and architectural quality of Dawson Street.









