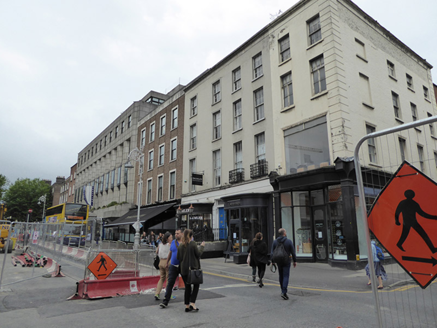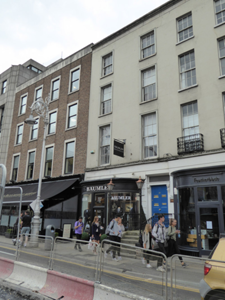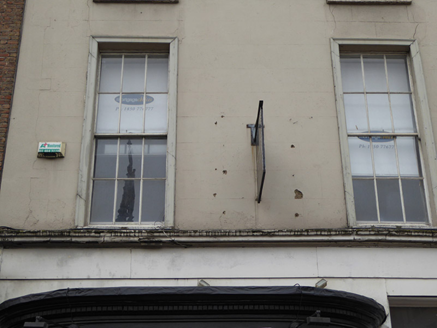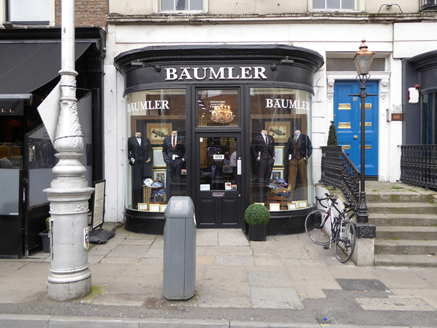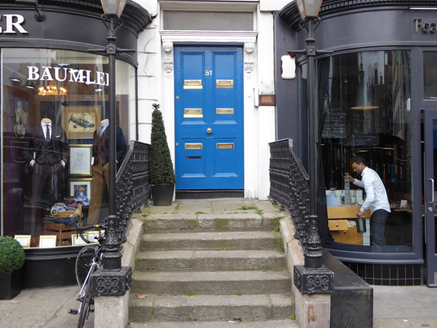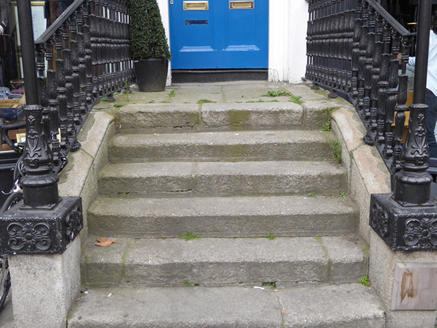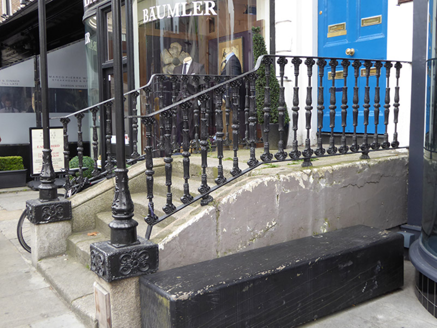Survey Data
Reg No
50100049
Rating
Regional
Categories of Special Interest
Architectural, Artistic
Original Use
House
In Use As
Shop/retail outlet
Date
1720 - 1900
Coordinates
316053, 233768
Date Recorded
07/09/2016
Date Updated
--/--/--
Description
Attached two-bay four-storey former house, built c. 1723, as south end-of-terrace of three (Nos. 51A-51C). Now in retail and office use, and having projecting replacement timber shopfront to ground floor. Slate roof, running parallel to street, hipped behind high parapet wall to front and pitched to rear, and having clay ridge and hip tiles. Painted ruled-and-lined smooth render to upper floors, with granite frieze, cornice and blocking course to parapet, and channelled smooth render to ground floor beneath continuous moulded first floor sill course. Square-headed window openings to upper floors with moulded render surrounds, painted masonry sills to second and third floors, and six-over-six pane timber sliding sash windows diminishing in height upwards. Doorway to north appears to serve both Nos. 51A and 51B Dawson Street, having timber four-panel door set in doorcase with slender moulded pilasters carrying decorative consoles with moulded cornice transom, plain fanlight, and approached by granite steps and landing with flanking plinth walls carrying decorative cast-iron balustrades terminating at pavement in decorative cast-iron lamp standards on square cast-iron decorative bases on stone plinth. Interior has early eighteenth-century wainscoted stairs hall and Rococo cornice in principal first floor room (Casey, 2005).
Appraisal
An early eighteenth-century house, the façade of which was much altered about 1830 so as to complement those adjoining to the north and thus create a unified frontage. No. 51A dates to the 1720s, where it is recorded that the plot on which the building stands, initially leased in 1712, was newly leased by John Evans, son of Ralph Evans Jr, bricklayer, to Major William Jones on the 3rd of April 1723. The house is likely to have originally been gabled-fronted, with the parapet raised during the nineteenth century. Laid out by Joshua Dawson in the early eighteenth century as part of a new residential suburb, Dawson Street became a fashionable enclave of houses leading off St. Stephen's Green, complete with its own parish church dedicated to St. Ann. Although fairly unremarkable in appearance, the later façade conceals the significance of one of the few early houses surviving from the initial phase of development on this street. The quadrant shopfront, albeit replacement, is a feature that repeats on a number of occasions on Dawson Street.
