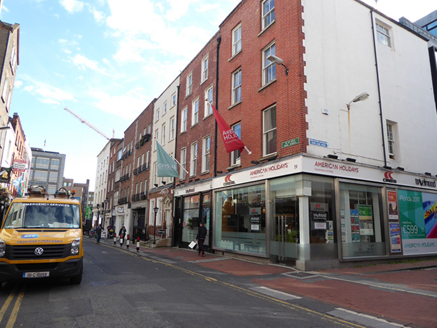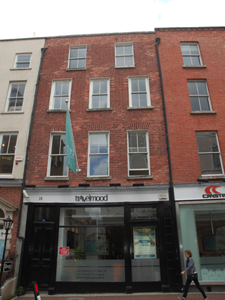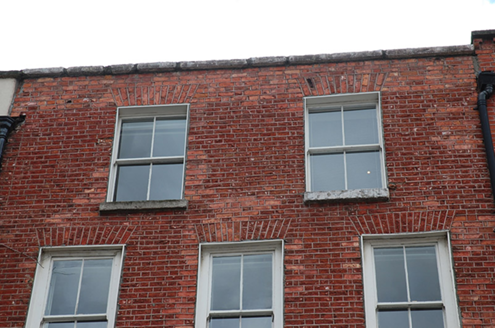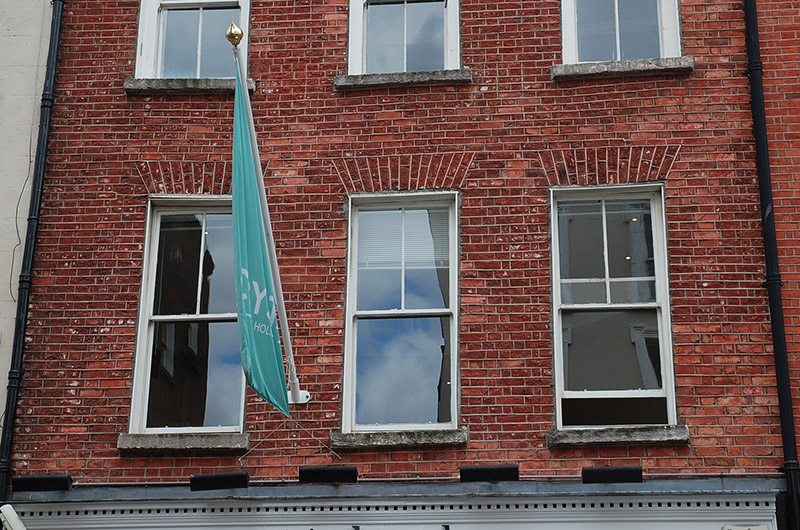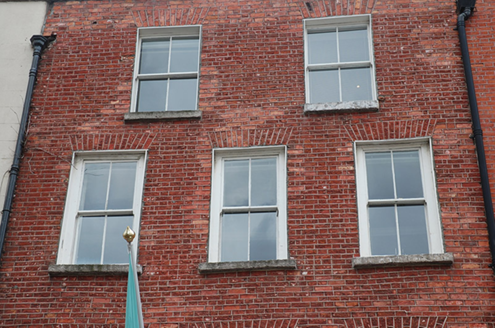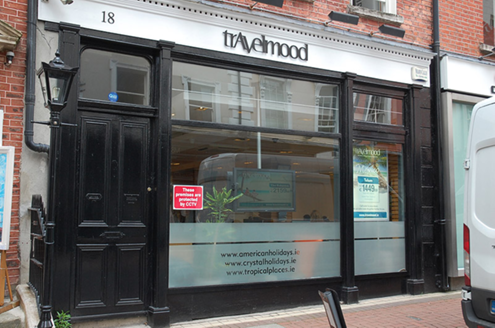Survey Data
Reg No
50100042
Rating
Regional
Categories of Special Interest
Architectural, Artistic
Original Use
House
In Use As
Shop/retail outlet
Date
1720 - 1730
Coordinates
316011, 233784
Date Recorded
23/05/2016
Date Updated
--/--/--
Description
Attached four-storey former house, built c. 1725, having three-bay middle floors, two-bay top floor, and timber shopfront to ground floor. Refurbished c. 2007 and abutted to rear by contemporary extension. Hipped slate roof concealed by rebuilt brick parapet with granite coping. Large chimneystack to centre shared with adjoining building to west; cast-iron downpipe and hopper to parapet gutters. Flemish bond red brick walling to upper floors. Square-headed window openings with patent reveals, brick voussoirs, granite sills and timber sliding sash windows, two-over-two pane to top two floors and two-over-one pane to first floor; windows to second floor have exposed sash boxes. Shopfront has replacement corniced timber fascia, nineteenth-century bolection-moulded four-panel timber door to east side, recent plate glass display window and glazed door to shop, openings divided by nineteenth-century timber pilasters, and with channelled render to west edge.
Appraisal
No. 18 is an important surviving house of early gable-fronted typology, dating from the original laying out of Duke Street in the early eighteenth century. It and its neighbour (No. 17) to the east are characterized by pinched attic fenestration and non-axial alignment of first and second floor windows, typical of modified gable-fronts. The buildings are among the few surviving original buildings on a street that has been subject to several phases of alteration and development, commercial uses gradually eclipsing the original residential character during the course of the nineteenth century. Together with its neighbour, this building provides important historical and architectural context in Duke Street in the retail heart of Dublin.
