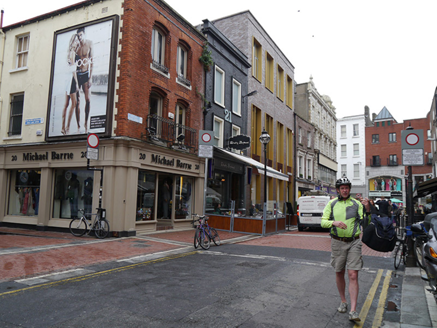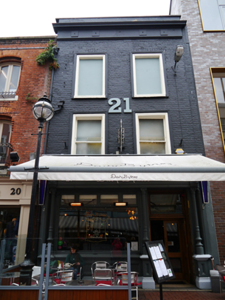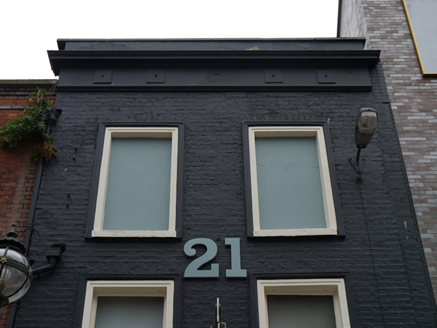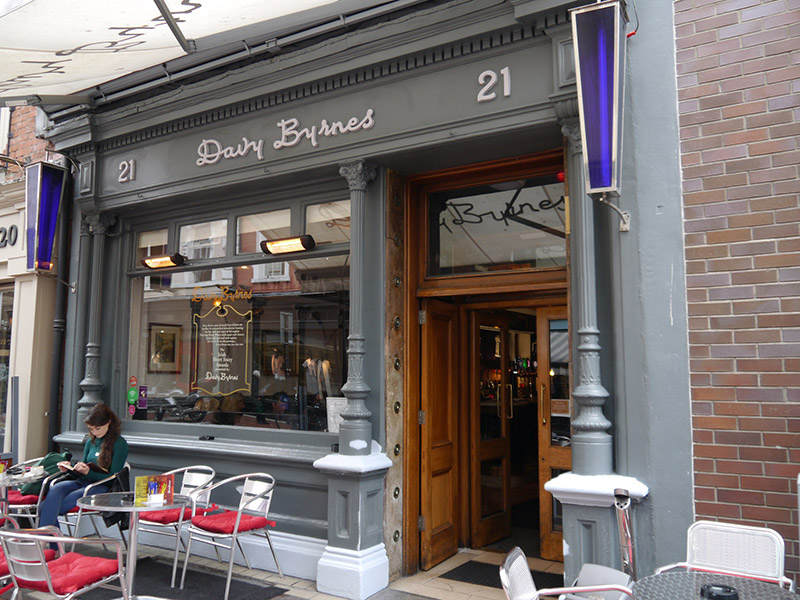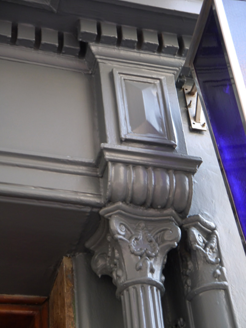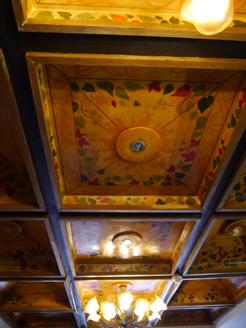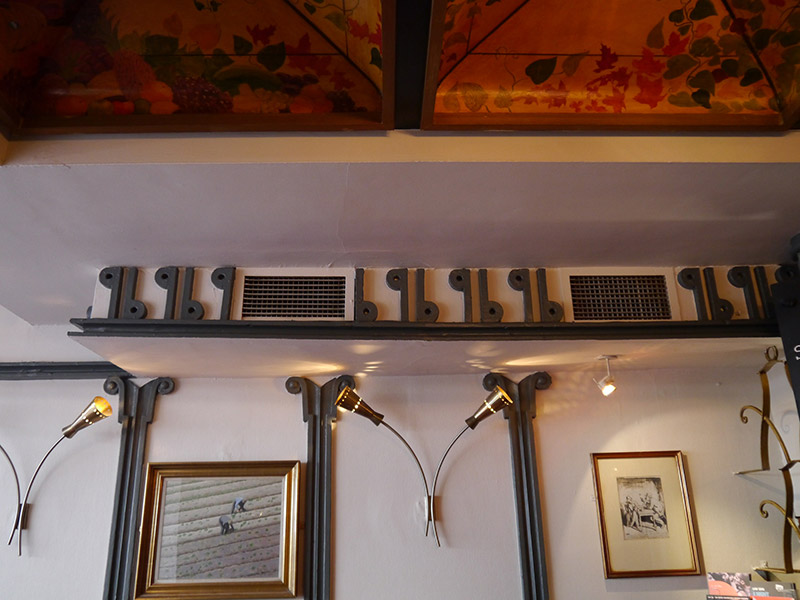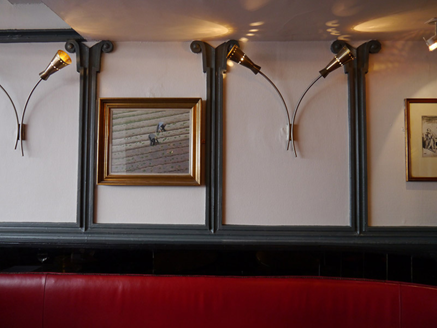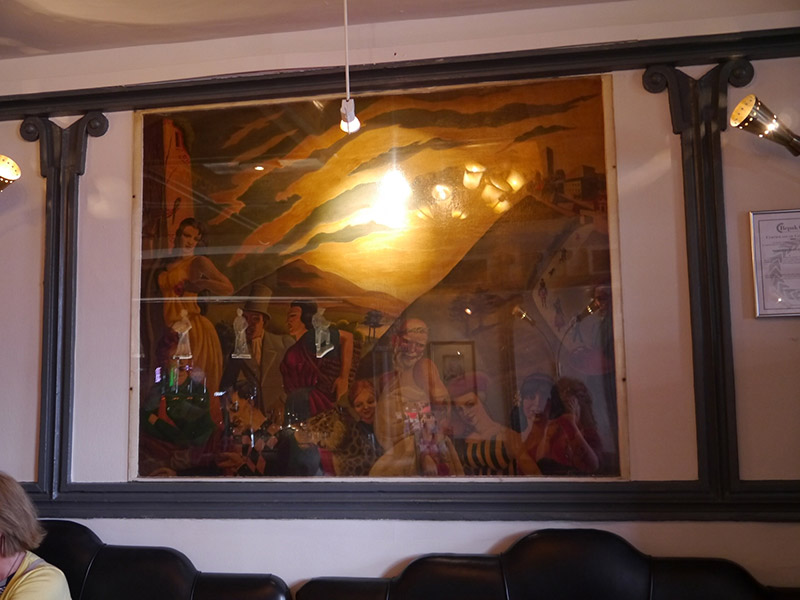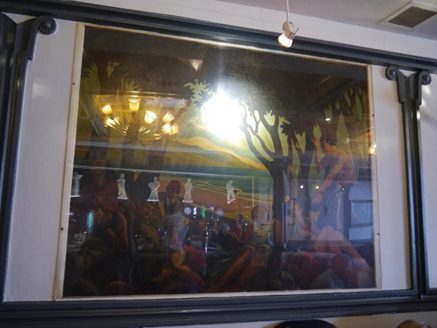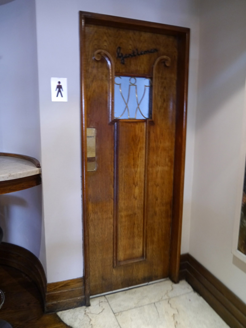Survey Data
Reg No
50100039
Rating
Regional
Categories of Special Interest
Architectural, Artistic, Cultural, Social
Original Use
House
In Use As
Public house
Date
1715 - 1950
Coordinates
315987, 233789
Date Recorded
16/05/2016
Date Updated
--/--/--
Description
Attached two-bay three-storey former house over concealed basement, built c. 1725, fully abutted to rear. Now in use as public house and having early twentieth-century pubfront to ground floor. Flat roof concealed by parapet having crown cornice and plain frieze with pattress plates. Replacement aluminium downpipes and concealed gutters. Painted Flemish bond brick walling to upper floors with acrylic numbers between upper floors. Square-headed window openings with architraves and lacking sills, with obscurely glazed fixed windows to top floor, and replacement one-over-one pane timber sliding sash windows to first floor. Shopfront comprises timber-framed plate glass display window with four top-lights over panelled stall-riser, recessed square-headed door opening, panelled pedestals supporting three slender fluted columns flanking openings and having geometric embellishments to base and decorative Ionic-style capitals, and fascia and dentil cornice with raised panel at either end. Marble-lined door reveal studded with bronze roundels, oak panelled outer doors to porch, wire-glazed overlight, and oak-framed glazed inner porch doors. Inter-war interior of c. 1940, having coffered ceiling to front, lined with wood veneer lining painted with ivy leaves, deep moulded dado, motor age-style plasterwork detailing to walls, frieze decorated with simple plaster relief moulding, geometric in style and comprising alternate inverted and upright 'B' motif. Two original inter-war murals on canvas to west wall, with glass covering and simple frames. Oak door to WC with panelled embellishment.
Appraisal
No. 21 Duke Street is one of several early former houses remaining on a street laid out by Joshua Dawson in the early eighteenth century. Architecturally, the building is characterized by typical restrained detailing and Georgian proportions, with some modifications to the fenestration, and a fine early twentieth-century shopfront. The building accommodates a well-known Dublin public house established 1889, and which has strong associations with Dublin literary history. It is immortalized in Joyce's Ulysses, being frequented by Leopold Bloom who describes it as a 'Nice quiet bar. Nice piece of wood in the counter. Nicely planed. Like the way it curves.' Upstairs rooms were also used by the Irish Republican Brotherhood for meetings during the War of Independence. Interest is much enhanced by the retention of a fine interior of about 1940 that retains the earlier curved bar, and is distinguished by unusual plasterwork detailing in an inter-war 'moderne' style. There are two fine murals by Cecil Salkeld (1904-69) a member of the Dublin Painters Group, and father-in-law of Brendan Behan. No. 21 is a strong addition to the architectural and cultural heritage of the Grafton Street area and to Ireland’s wider literary heritage.
