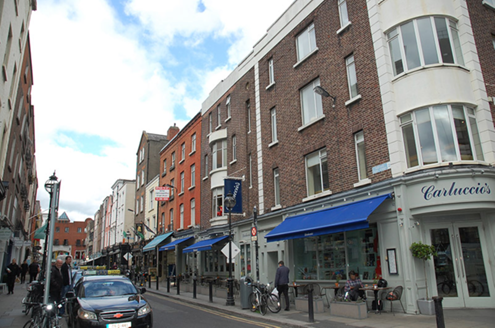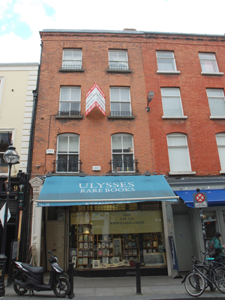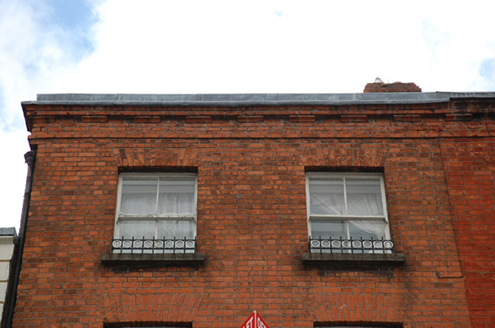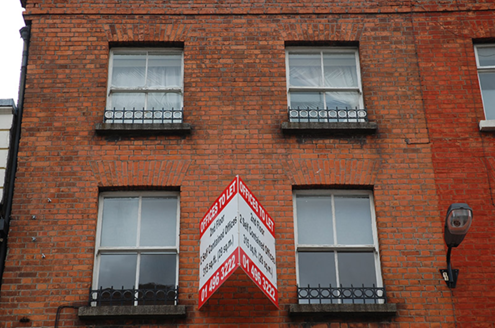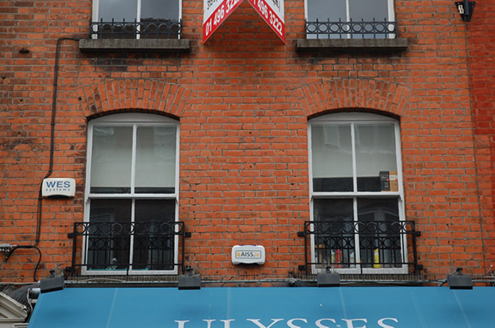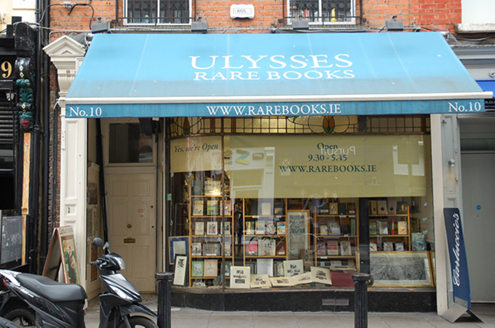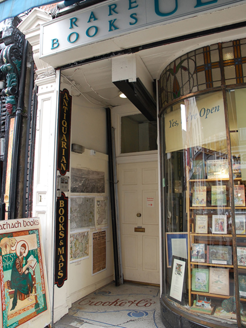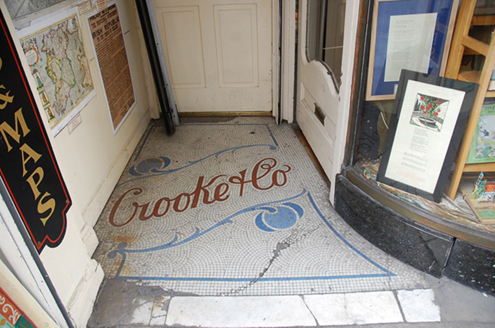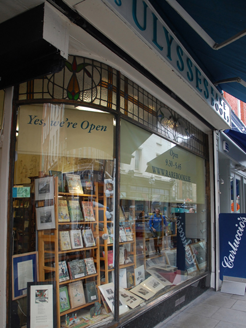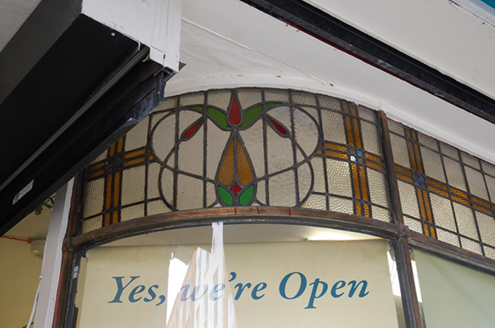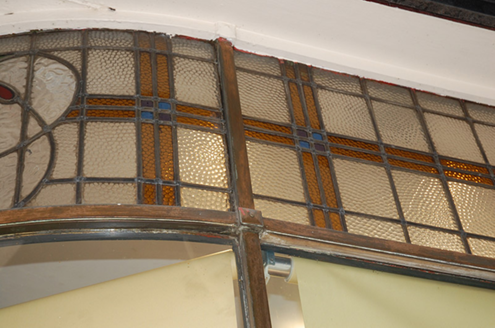Survey Data
Reg No
50100033
Rating
Regional
Categories of Special Interest
Architectural, Artistic
Previous Name
Crooke & Co.
Original Use
Shop/retail outlet
In Use As
Shop/retail outlet
Date
1880 - 1920
Coordinates
316035, 233799
Date Recorded
28/07/2016
Date Updated
--/--/--
Description
Attached two-bay four-storey commercial building, built c. 1900 as one of pair (Nos. 10-11), having timber shopfront to ground floor and full-height return to rear shared with No. 11. Reconstructed pitched slate roof, shared with No. 11, concealed by lead-covered parapet, and having corbelled gauged brick eaves cornice, cast-iron gutters, and brick chimneystack shared with adjoining building. Flemish bond orange brick walling. Square-headed window openings to top two floors, and segmental-headed openings to first floor, with plain reveals, concrete sills and two-over-two pane timber sliding sash windows with horns and metal window-guards to all floors. Original shopfront, having large plate glass window, low polished granite stall-riser, curved to entrance, and original leaded glass top-lights with stained-glass detail. Recessed entrance serving upper floors with mosaic floor 'Crooke & Co.', replacement six-panel timber door with plain overlight and glazed timber shop door. Replacement box fascia over shopfront flanked by panelled pilasters with pedimented entablature to each side.
Appraisal
No. 10 Duke Street is a well-detailed brick commercial building. The proportions reflect the original early Georgian urban grain of a street that was laid out in the 1720s but now substantially altered. The detailing and materials are firmly of the turn of the twentieth century. No. 10 is the better preserved of a pair, having a high proportion of original fabric intact. It is significantly enhanced by the retention of an original shopfront that is detailed with Art Nouveau influenced leaded and stained-glass top-lights and a mosaic-tiled threshold bearing the name of the former commercial establishment.
