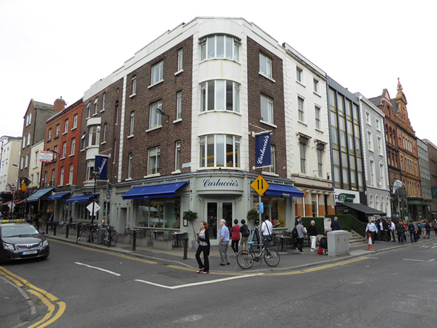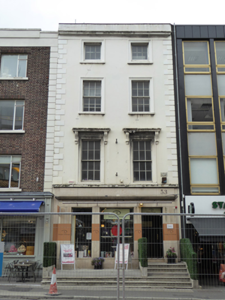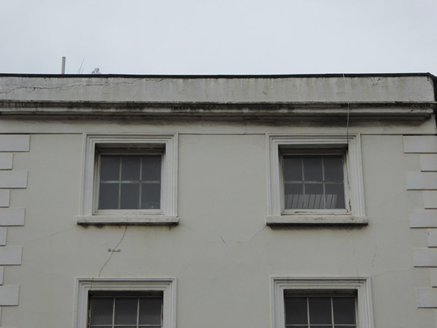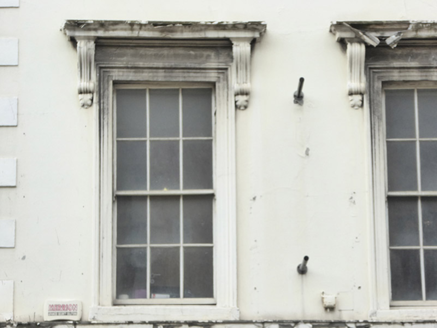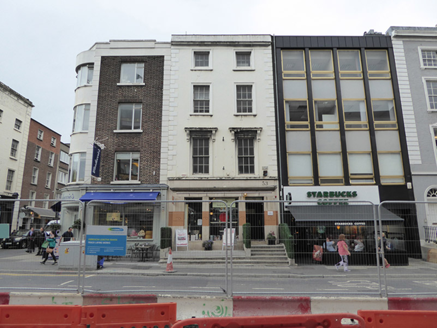Survey Data
Reg No
50100030
Rating
Regional
Categories of Special Interest
Architectural, Artistic
Original Use
House
In Use As
Shop/retail outlet
Date
1720 - 1820
Coordinates
316061, 233802
Date Recorded
07/09/2016
Date Updated
--/--/--
Description
Attached two-bay four-storey former house over concealed basement, built c. 1723 and substantially remodelled c. 1800. Closet return and other additions to rear, and recent shopfront to ground floor. Slate roof running perpendicular to street, hipped to front behind parapet, and pitched to rear, and having clay angle hip and ridge tiles. Large stepped rendered chimneystacks to south party wall at centre. Smooth rendered walling to upper floors, plain parapet wall over moulded cornice, and stepped channelled quoins. Square-headed window openings to upper floors, having moulded architraves and painted masonry sills, cornices on consoles with pulvinated frieze to first floor openings, with replacement timber six-over-six pane sliding sash windows to first and second floors, and timber six-pane fixed casements to top floor. Entrance to north end of facade, approached by granite steps, bottom two steps extending to south approaching raised podium, projecting trough up-lighter below plain fascia with part of original timber cornice above.
Appraisal
This building is noteworthy because it represents the previous appearance of Dawson Street as a residential precinct before it became progressively commercialized, and before extensive replacement of earlier buildings with larger and more idiosyncratic late nineteenth and twentieth-century buildings. Laid out by Joshua Dawson in the early eighteenth century, the street was largely complete by 1728 as a prestigious residential thoroughfare that remained unchanged until the nineteenth century when it became a fashionable commercial street, with many of the early houses being replaced by purpose-built commercial buildings. No. 53 is one of the few houses to remain from the early developmental phase and was constructed following the issuing of a mortgage dated June 1725, from Charles McEvers, carpenter, to John Darragh, silk dyer. It was remodelled in the mid-nineteenth century and given a stuccoed front and the former gable storey was built up to form a horizontal parapet with a shallow new roof structure above. The building still retains the distinguishing characteristics of a formerly gabled house, including a substantial central chimneystack and a closet return.
