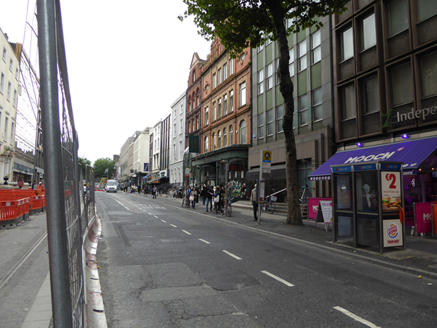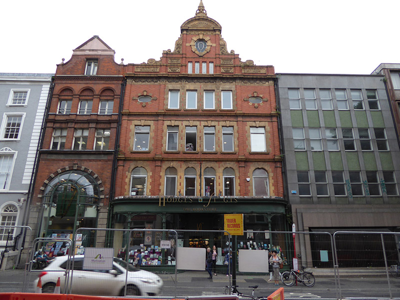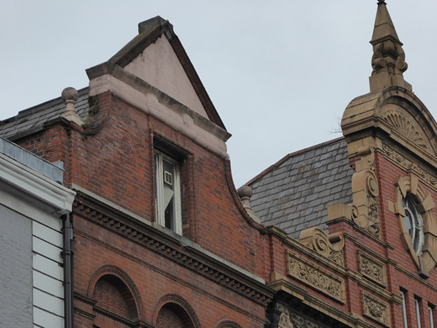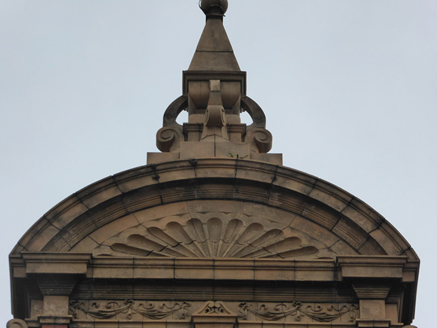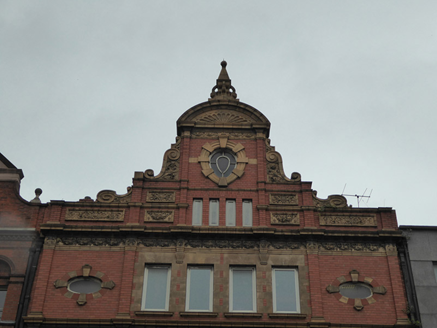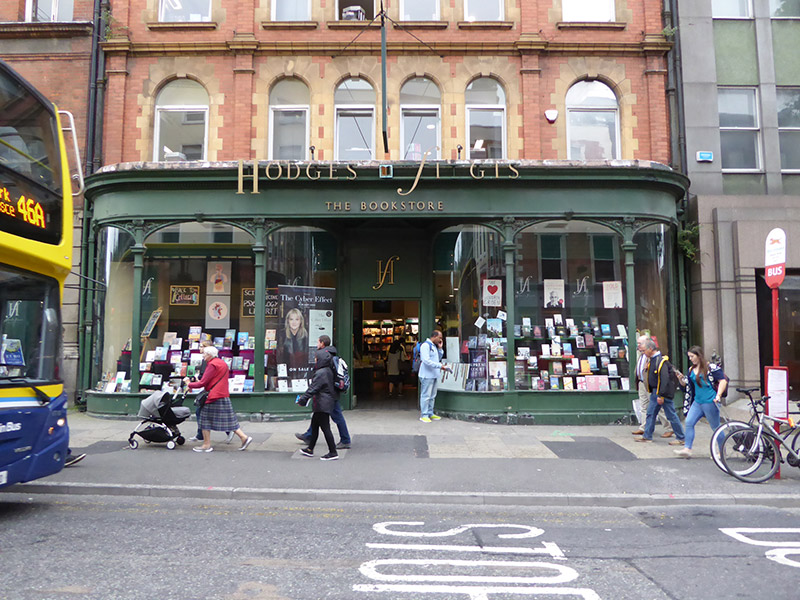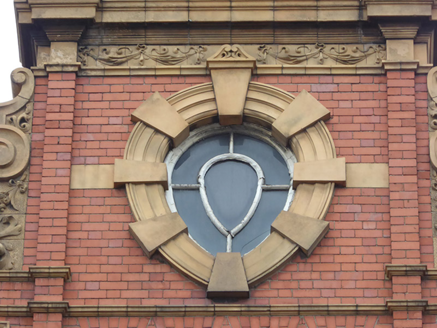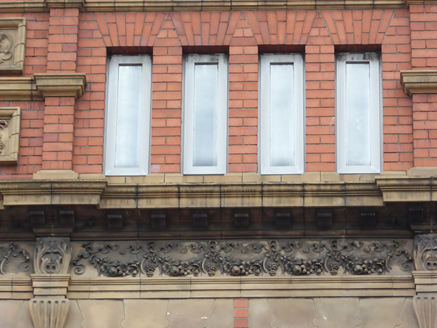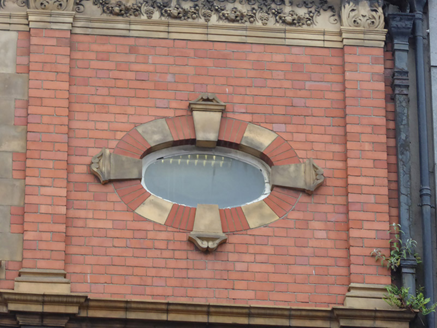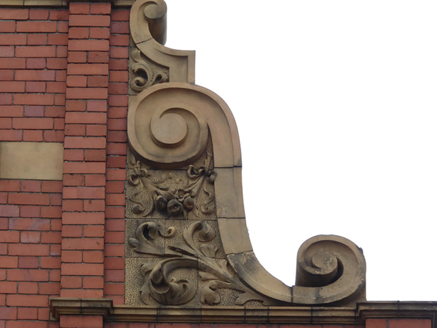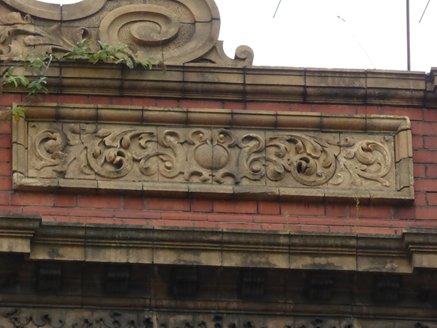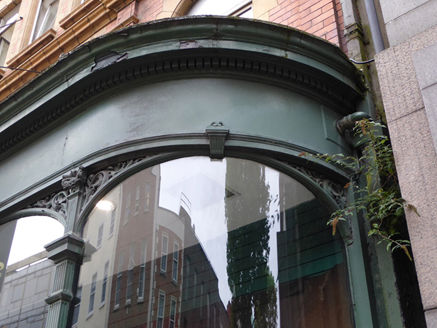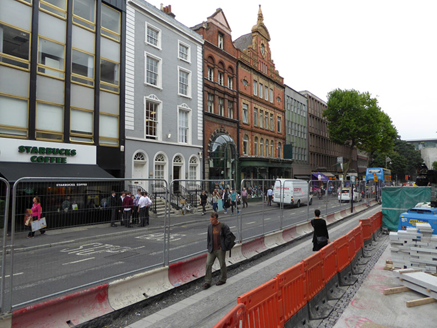Survey Data
Reg No
50100027
Rating
Regional
Categories of Special Interest
Architectural, Artistic
Previous Name
Drummond & Sons
Original Use
Shop/retail outlet
In Use As
Shop/retail outlet
Date
1900 - 1905
Coordinates
316065, 233834
Date Recorded
07/09/2016
Date Updated
--/--/--
Description
Attached six-bay four-storey commercial building with attic, built 1902, having grouped central bays, projecting shopfront to ground floor, and abutted to rear. Hipped slate roof, pitched behind parapet, latter with central elaborate pediment, and having red clay ridge and hip tiles. Brick Flemish bond walling, having brick pilasters flanking end bays; pilasters having impost mouldings and moulded sandstone bases, latter forming part of moulded stringcourses between upper floors. Walling above third floor level comprises segmental terracotta pediment with ornate finial and with detailed tympanum and foliate frieze, atop brick pilasters with terracotta capitals, stringcourses and bases. Between pilasters is teardrop window to upper level, having raised surround with alternate raised keystones and with row of four narrow windows to lower level; flanking pilasters have two levels of foliate terracotta panels with elaborate scrolls above, and flanked by short brick pilasters in turn flanked by long foliate terracotta panel to each side with recumbent scroll above. Moulded cornice below with frieze having foliate enrichments and overlying third floor. Third floor has four central square-headed window openings with block-and-start terracotta surrounds, capitals of flanking pilasters forming part of frieze; end bays of this floor have horizontal elliptical openings with alternate raised terracotta voussoirs. All upper floors have moulded terracotta cornices. Second floor has square-headed window openings with recessed surrounds and dropped keystones and moulded terracotta sills. First floor has elliptical-headed openings with dropped keystones and block-and-start terracotta surrounds. Painted timber casements to upper floors. Shopfront with central square-headed entrance door flanked by display windows, latter with curved plate glass returns separated by fluted cast-iron shafts with segmental heads containing foliate enrichment in spandrels with fluted voussoirs projecting into plain frieze below moulded cornice. Abutted by interlinked extension to south at No. 56. Plot to rear fully developed.
Appraisal
A neo-Flemish-style commercial building, constructed to the designs of A.E. Murray. A splendid exercise in terracotta and red brick containing a rich array of moulded detail to the upper floors, while at ground floor the distinctive shopfront with its large round-cornered plate glass display windows distinguishes the building as Dublin's most easily recognized bookstore. The shopfront extension to the south is wonderfully incongruous.
