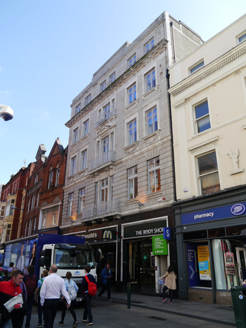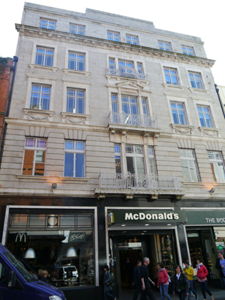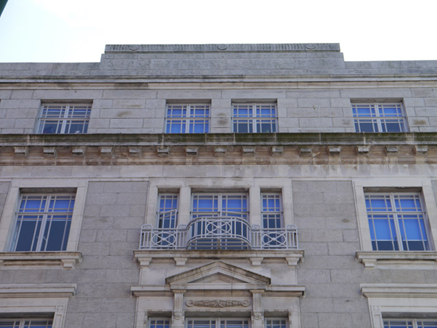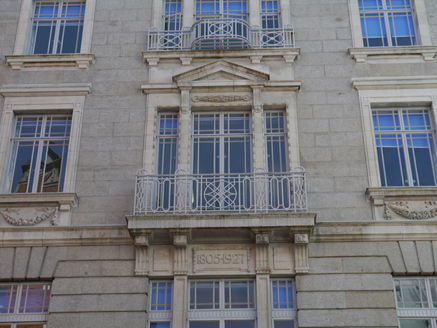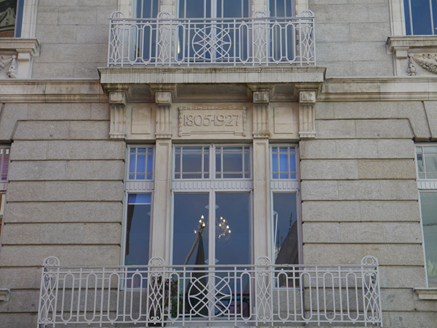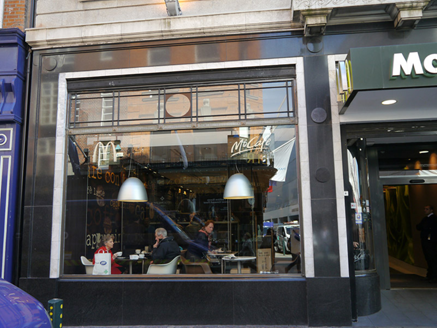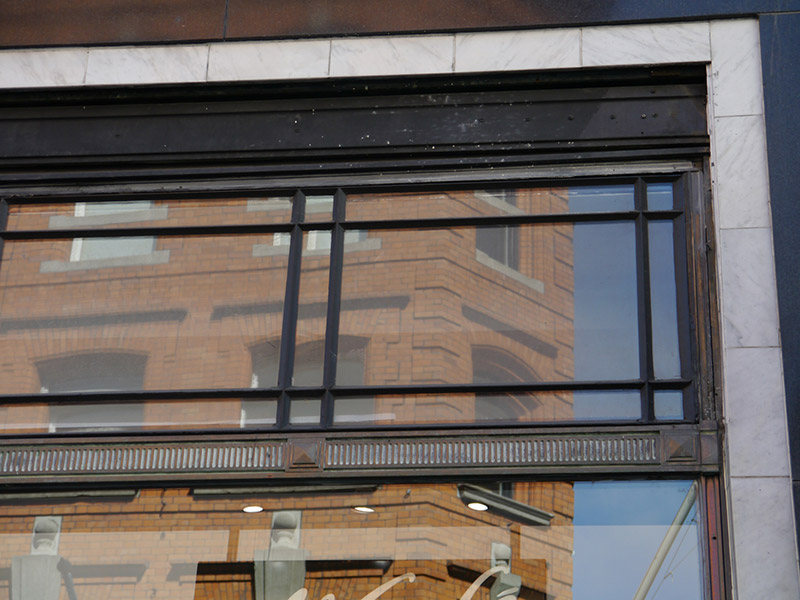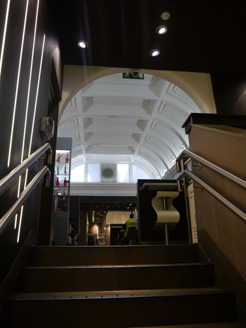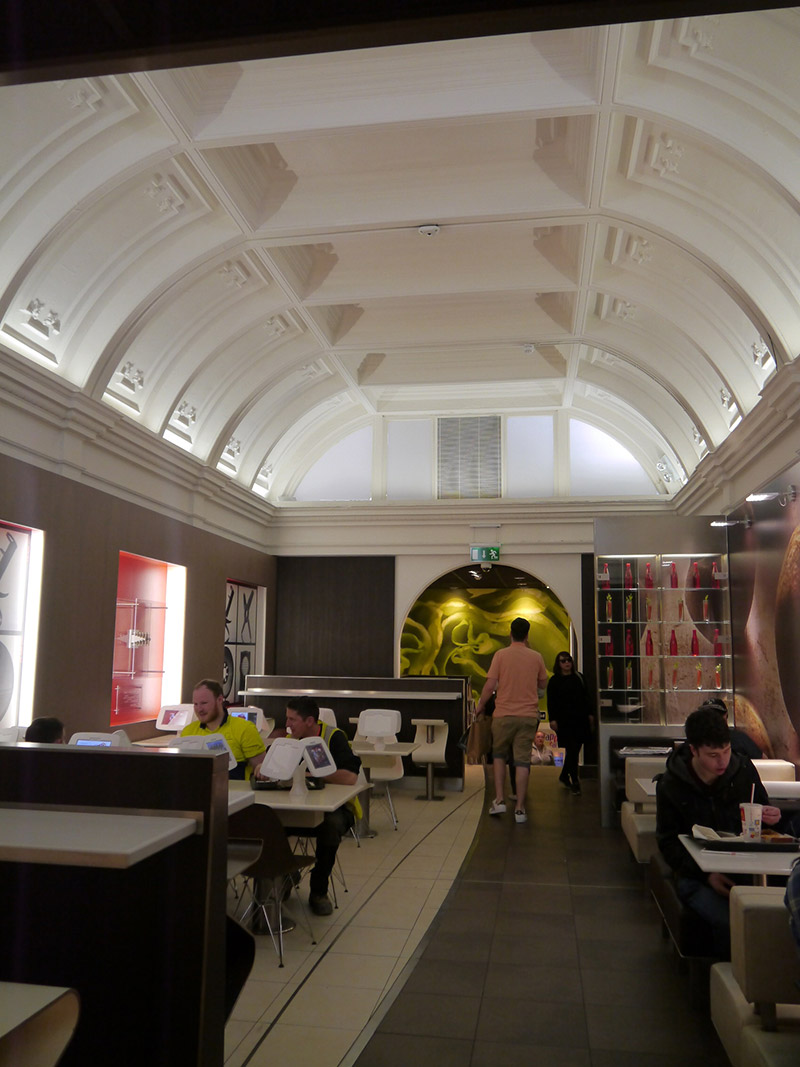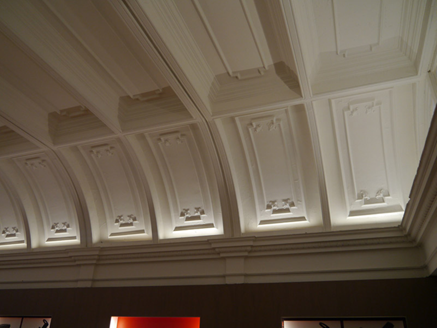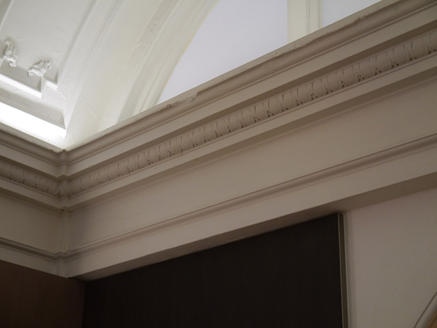Survey Data
Reg No
50100009
Rating
Regional
Categories of Special Interest
Architectural, Artistic
Previous Name
Mitchell's Hotel
Original Use
Hotel
In Use As
Restaurant
Date
1925 - 1930
Coordinates
315985, 233873
Date Recorded
28/07/2016
Date Updated
--/--/--
Description
Attached five-bay four-storey former hotel with full attic storey, built 1926 and dated 1927, rebuilt to rear with higher part to south end and having seven storeys. Now in use as fast food restaurant. Flat roof, concealed by ashlar granite parapet that is stepped up at centre and has fluted and rosette detail to central coping. Ashlar granite walling to upper floors, band-rusticated to first floor, and having Portland stone detailing, including moulded stringcourse between first and second floors, and with modillioned cornice between fourth and attic storeys. Square-headed window openings, paired to either side over corbelled sills, with wider central window to each floor. Plain reveals to first floor and attic, ashlar architraves to second and third floors, second floor having swagged apron panels, entablature and pedimented tripartite central window openings with plain mullions. Original iron margined casement windows to façade. Balcony to second floor with carved wave motif and geometric iron balustrade, deep fluted corbel brackets framing date plaque '1805-1927'. Similarly detailed window guard to third floor. Polished black granite and white marble shopfront, having picture windows to each wide of entrance, original bronze frame, fluted and pointed stud detail to transom beneath margined toplights, curved windows, and polished granite stall-risers. Recent rear elevation has curtain walling and replacement uPVC windows. First floor has vaulted coffered ceiling, comprising panels with geometric relief over deep plaster cornice, lit by glazed tympanum to each end.
Appraisal
Built to design by W.M. Mitchell & Sons in 1927 as Mitchell's Hotel, Nos. 9-11 Grafton Street is a substantial commercial building that is an assured example of classically influenced architecture in the retail heart of Dublin. Proportions and detailing are neo-Classical, but the style is typical of the late Art Deco period and is enhanced by the retention of much of the original black granite and white marble shopfront. Salient architectural features have been retained, including fine detailing in Portland stone and iron-framed margined casement windows. Located on axis with Wicklow Street and generously scaled, the building is a bold and prominent statement on Dublin's premier shopping street and contributes strongly to the architectural quality of the street.
