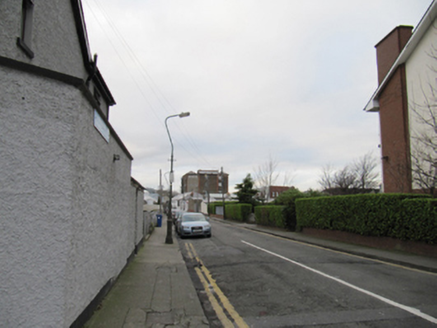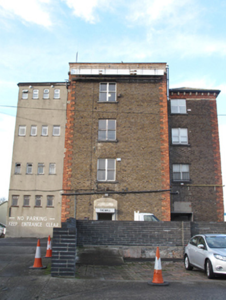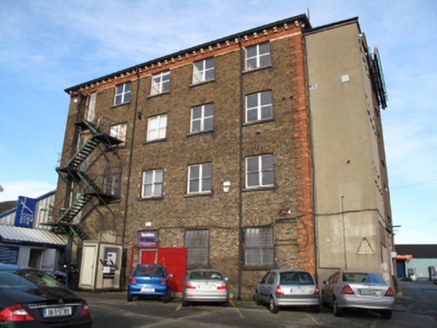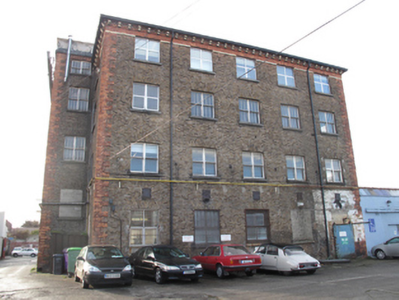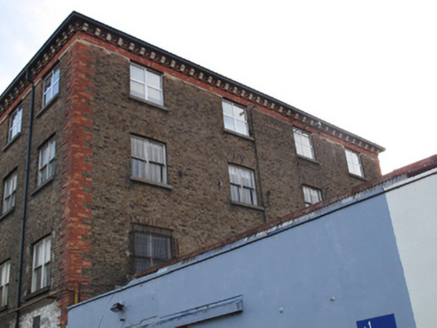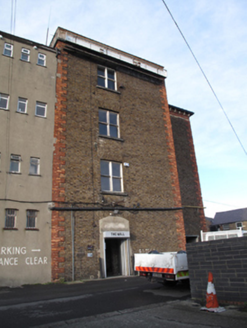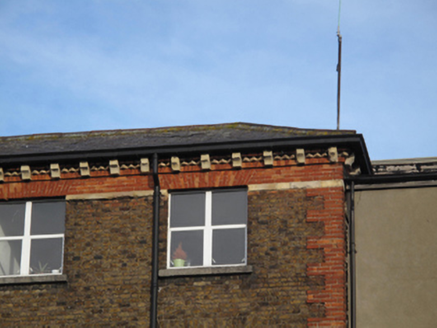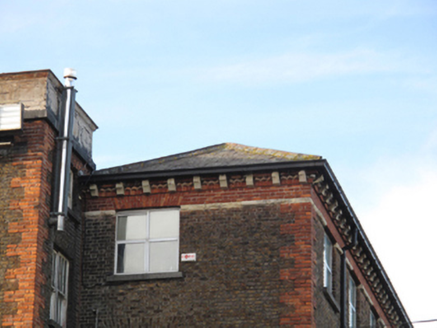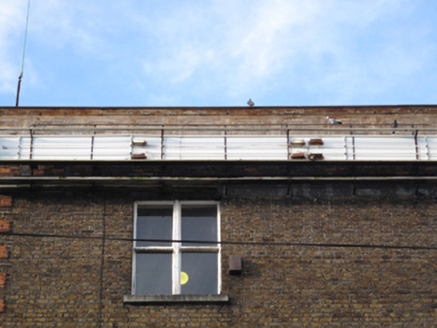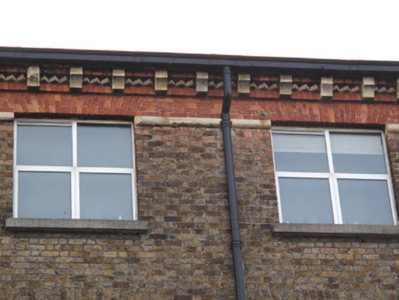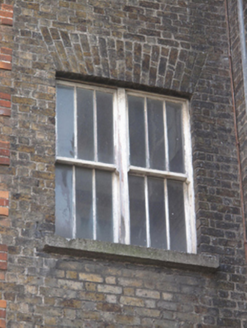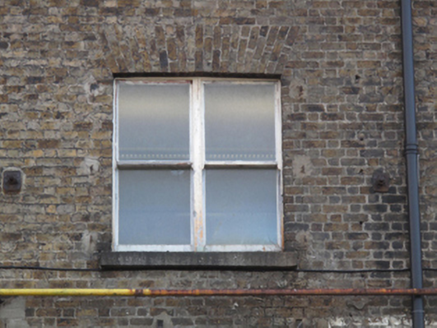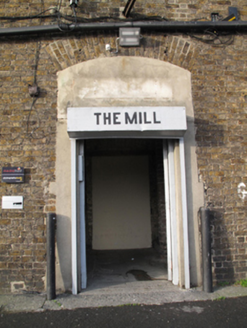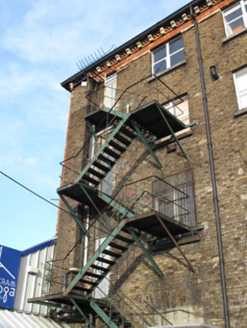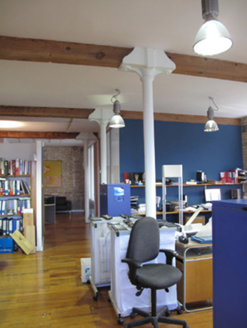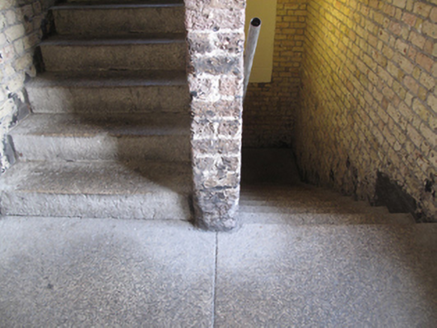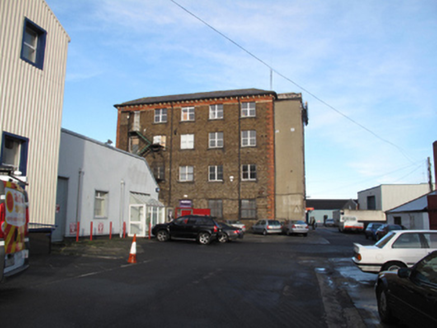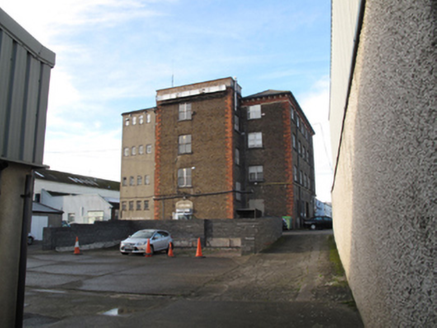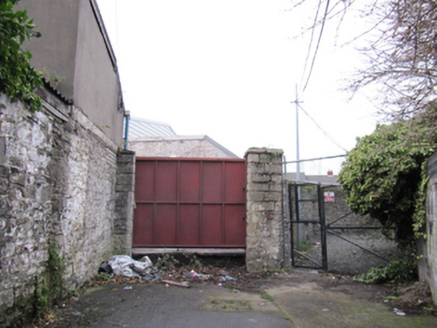Survey Data
Reg No
50081068
Rating
Regional
Categories of Special Interest
Architectural, Social, Technical
Previous Name
Greenmount Spinning Manufactory
Original Use
Factory
In Use As
Office
Date
1850 - 1870
Coordinates
314684, 232259
Date Recorded
09/12/2013
Date Updated
--/--/--
Description
Attached multiple-bay four-storey former mill, built c.1860, having central projecting block, and recent extension to south of this, to front (east) elevation. Now in use as offices. Four-pile hipped slate roof with clay ridge tiles, cast-iron rainwater goods, moulded brick corbels, decorative red and yellow brick eaves course. Panelled render parapet to centre block to front. Brown brick laid in Flemish bond to walls, with red brick quoins. Rendered walls to extension to front. Steel external staircase adjoining south elevation. Square-headed window openings with granite sills, bipartite one-over-one pane timber sash windows and replacement uPVC windows, some with steel grilles. Segmental-headed door opening to front, partially blocked, having square-headed door opening within having steel roller shutter, flanked by steel bollards. Granite staircase to interior of block to front. Timber ceiling-beams, floorboards and cast-iron supporting columns to interior. Rubble limestone boundary walls to north. Square-profile dressed limestone piers and recent gates to entrance from Hatter's Lane.
Appraisal
This site has a long industrial association, with a corn mill on site as early as the eighteenth century, and by 1807 it was in the hands of James Greenham, who built the cotton mill which was to become known as Greenmount Spinning Manufactory. It was later taken over by the Pim family and expanded greatly in the middle of the nineteenth century, which included the construction of this building. The mill was partially driven by the River Poddle and produced cotton and linen items. Due to its form and scale, this building makes a striking impression in the surrounding area. Polychrome brick is used to good effect to enliven the walls, and several interesting early interior features are retained, such as the granite staircase and timber floorboards, which add to its historic character. This building makes an important contribution to the social and industrial history of Harold’s Cross.
