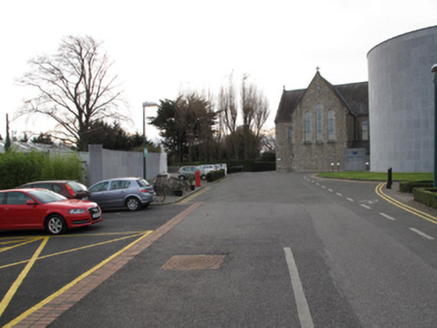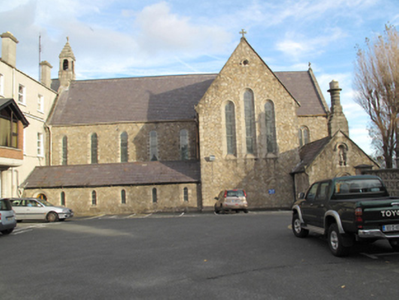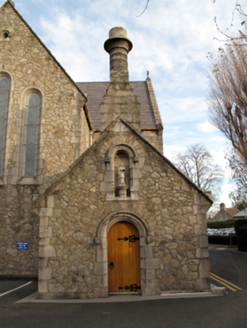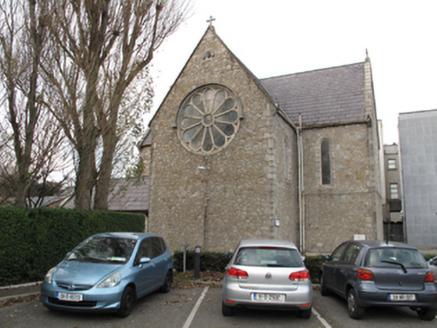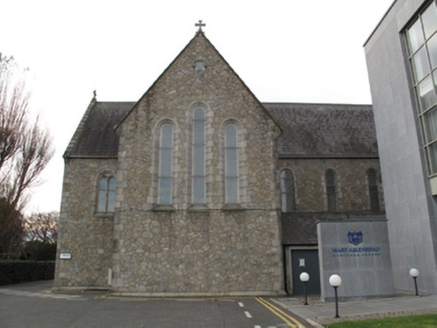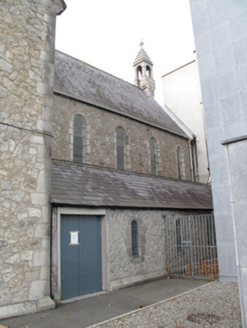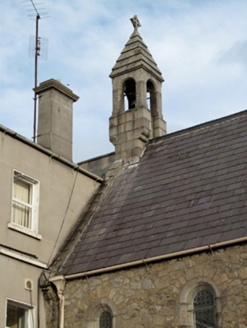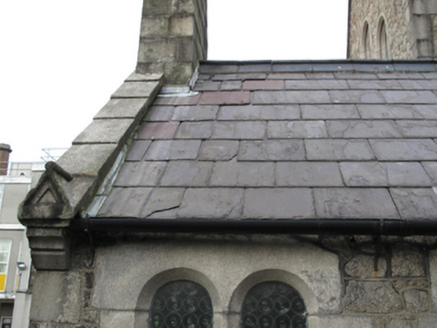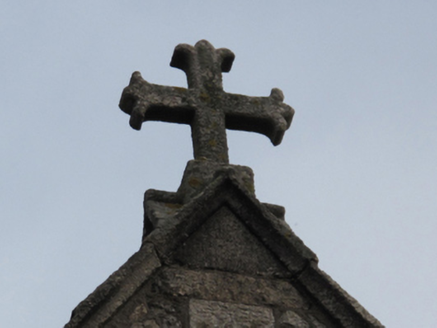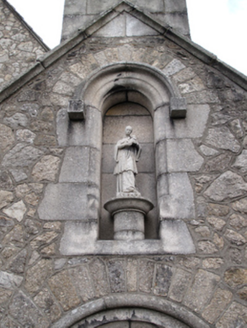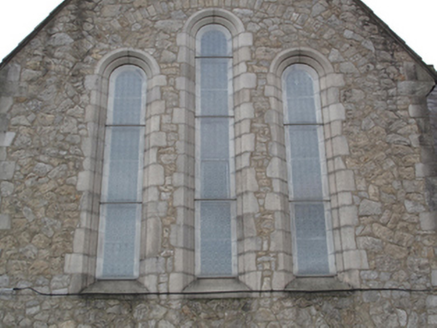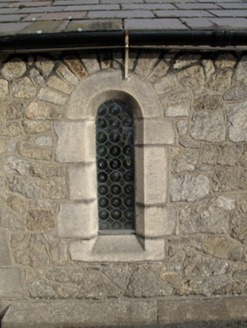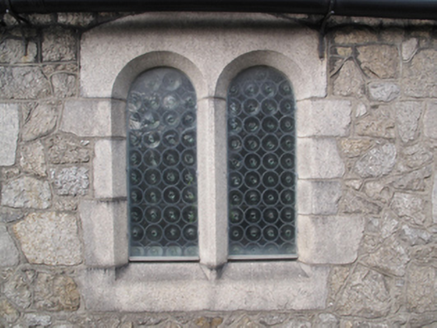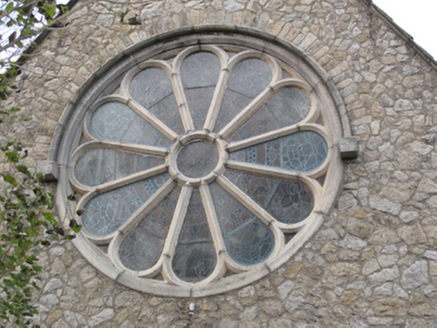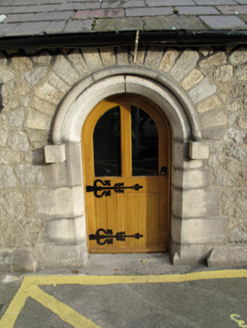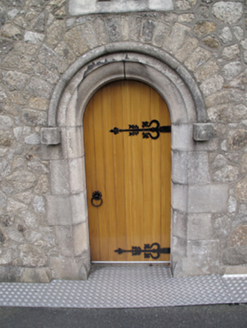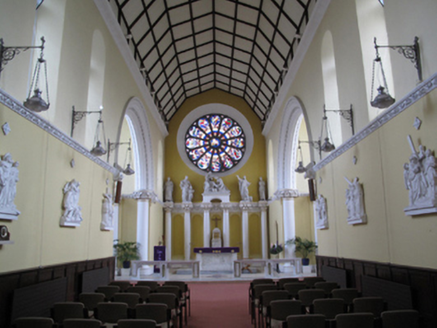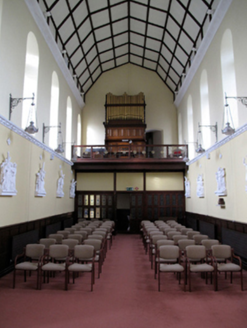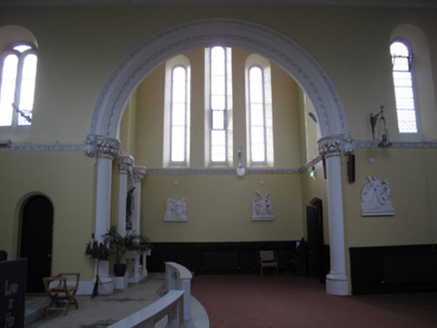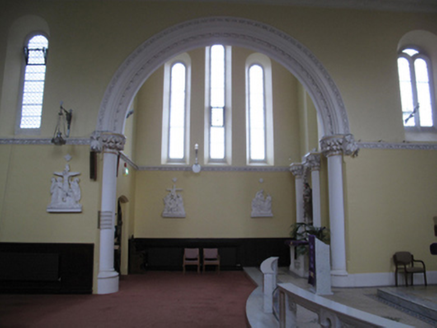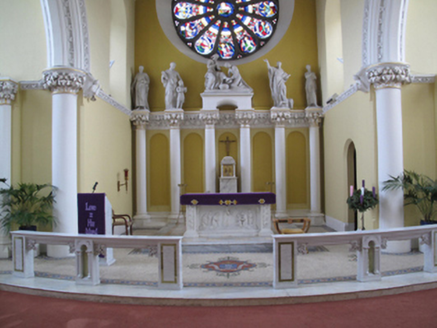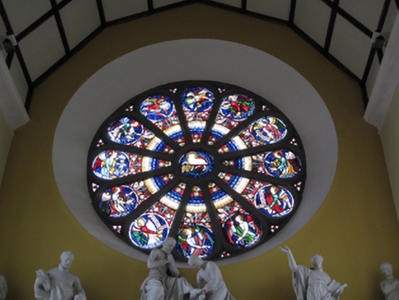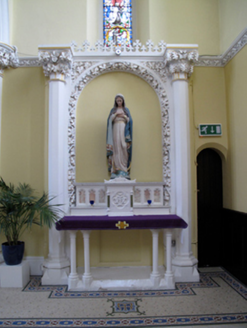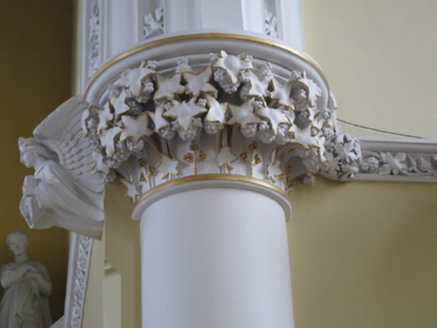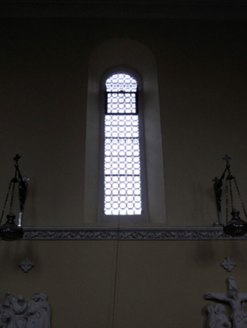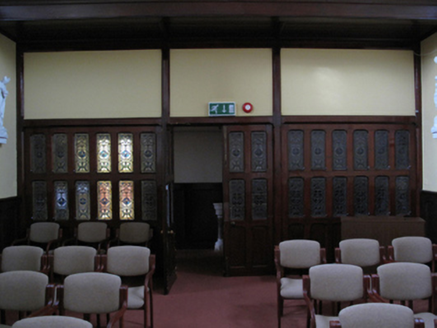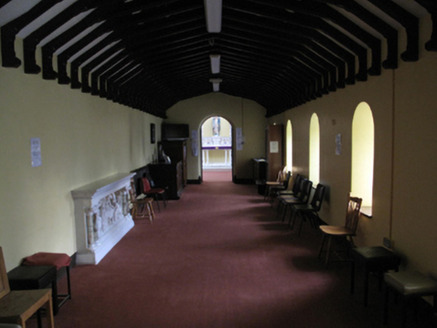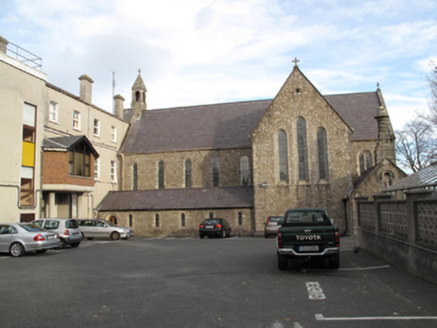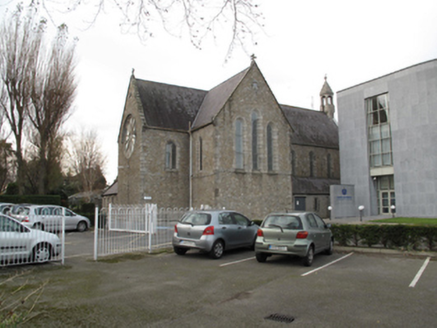Survey Data
Reg No
50081062
Rating
Regional
Categories of Special Interest
Architectural, Artistic, Historical, Social
Previous Name
Our Lady's Hospice for the Dying
Original Use
Church/chapel
In Use As
Church/chapel
Date
1885 - 1895
Coordinates
314600, 232020
Date Recorded
02/12/2013
Date Updated
--/--/--
Description
Attached cruciform-plan double-height Roman Catholic chapel, built c.1890, attached at north-west (entrance) end to hospice buildings, having single-bay full-height chancel to south-east, five-bay nave elevation, full-height transepts, single-storey side chapels along length of nave, and single-storey sacristy to south. Pitched slate roofs having carved granite bellcote to north-west elevation, carved granite cross finials, carved granite chimneystack to sacristy, cut granite coping to nave and transepts. Uncoursed rubble granite walls over cut granite plinth. Round-headed windows to nave, transepts and side chapels having cut granite surrounds, chamfered sills and leaded stained glass. Circular stained glass rose window to chancel having carved granite tracery, surround and hood moulding. Two-light side windows to chancel having carved granite Y-tracery. Paired windows to sacristy. Round-headed door openings having carved granite surround, chamfered reveals and hood moulding. Timber doors, half-glazed to south-west entrance, with decorative strap hinges. Interior with vaulted ceilings having exposed roof timbers to nave and side chapels, painted plastered walls, continuous sill course to clerestory level, and timber wainscoting to walls. Altar to south-east, having decorative engaged colonnade with carved foliate capitals and statuary to reredos, carved marble altar furniture and altar rails, flanked by matching side altars. Mosaic floor. Round arches with decorative engaged columns to transepts having carved foliate capitals. Gallery over main entrance, having timber panelled half-glazed screen with double-leaf doors to centre. Wrought-iron railings and organ to balcony. Decorative lamp brackets to nave. Located in hospice grounds, south of Greenmount House, with main hospice building to west, mortuary chapel to south-west and car park to east.
Appraisal
Built to designs by W.H. Byrne, this chapel forms part of a large complex of buildings set within the grounds of Our Lady’s Hospice. The restrained architectural language of the building is typical of the practice’s work from that time, and the understated interior and elevated window composition contribute to a calm and luminous interior. The cut stone detailing, stained glass windows, and decorative plasterwork are design features of particular note and add aesthetic appeal. The quality of materials, and composition and scale of the interior space, create a pleasing design, making a positive architectural contribution to Our Lady’s Hospice.
