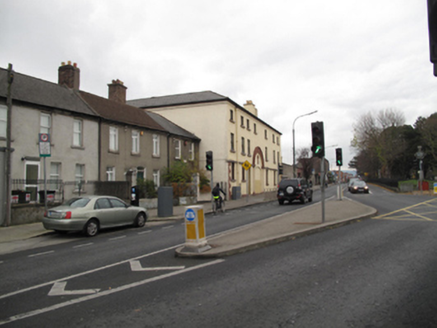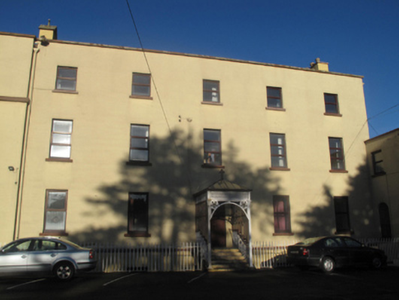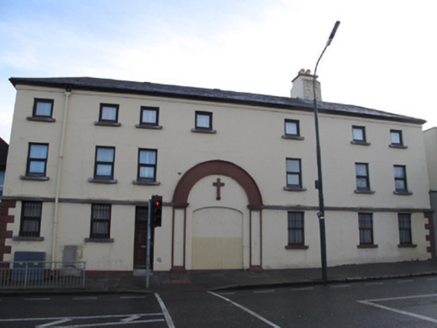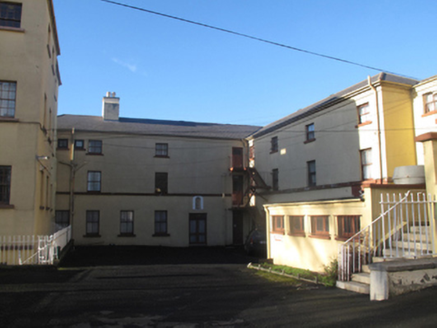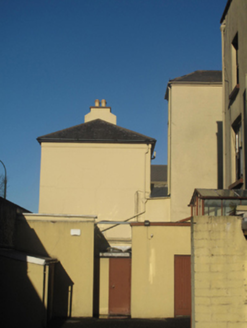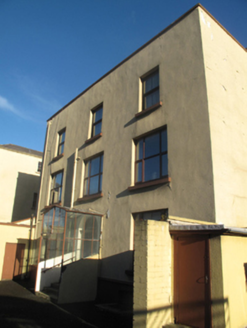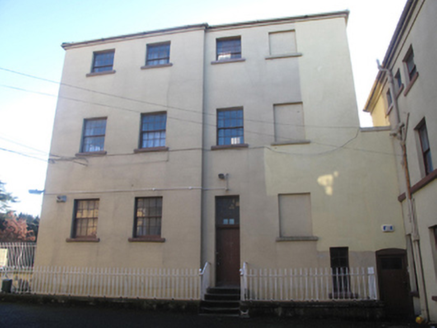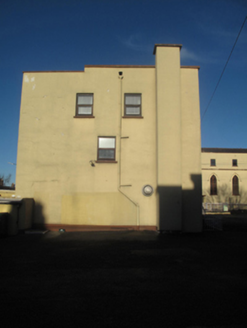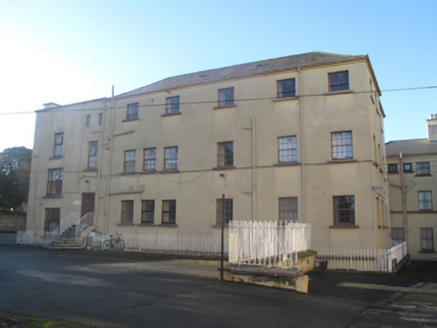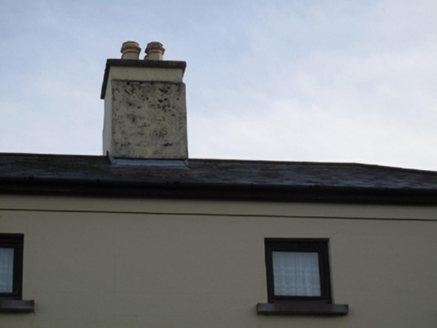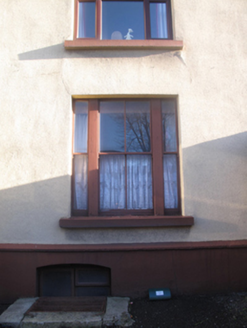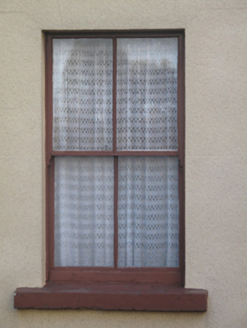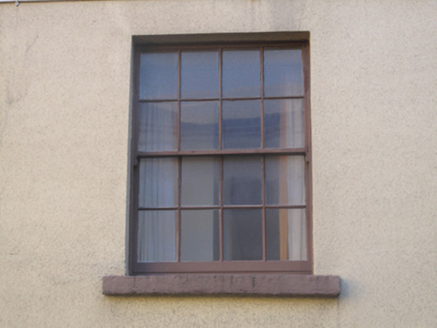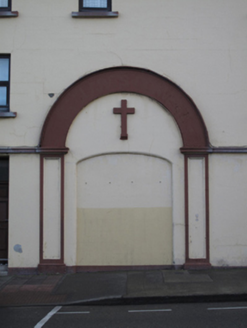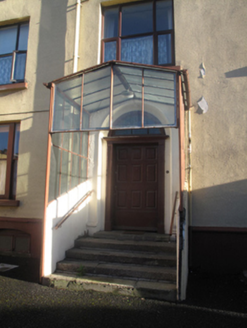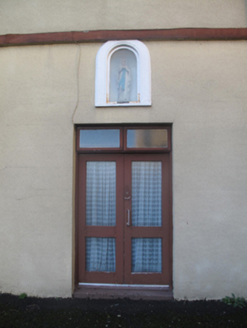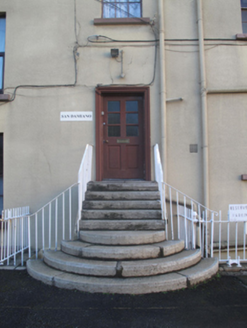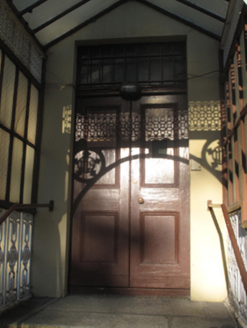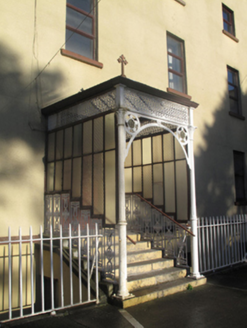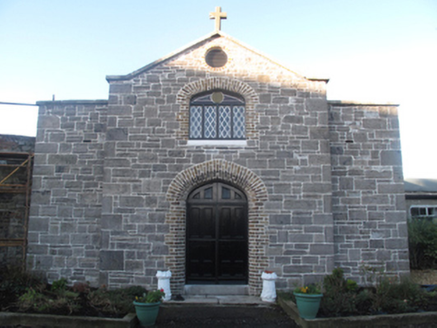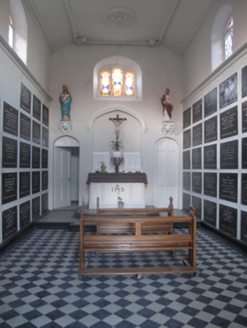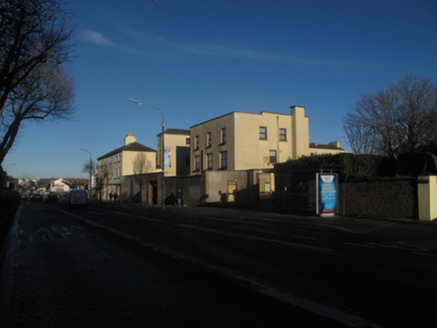Survey Data
Reg No
50081054
Rating
Regional
Categories of Special Interest
Architectural, Artistic, Social
Original Use
Convent/nunnery
Date
1800 - 1820
Coordinates
314793, 232014
Date Recorded
02/12/2013
Date Updated
--/--/--
Description
Attached five-bay three-storey over basement convent, built c.1810, having two-storey extension to east, L-plan three-storey range fronting road to west, and L-plan three-storey over half-basement range to south. Former integral carriage arch, now blocked, to roadside range. Pitched slate roof, hipped to range to west, flat roofs to extension to east and range to south. Rendered chimneystacks with clay chimney pots, cast-iron rainwater goods, and rendered parapet having painted masonry coping. Lined-and-ruled rendered walls with masonry string course over basement. Render quoins to ground floor and moulded masonry cornice to front (west) of west range. Square-headed window openings having masonry sills, two-over-two pane timber sash windows, some tripartite, eight-over-eight pane timber sash windows, eight-over-four pane timber sash windows, and replacement uPVC windows, some with cast-iron bars. Masonry continuous sill course to first floor windows to rear of west range. Square-headed door opening to front, having double-leaf timber panelled door and overlight, approached by granite platform and steps having decorative cast-iron open-work railings and columns supporting glazed canopy surmounted by cross finial. Round-headed door opening to front of south range, having moulded masonry surround, timber panelled door and timber doorcase, overlight, granite steps, and glazed porch. Square-headed door opening to rear, with half-glazed timber door, round-headed niche over containing statue of the Blessed Virgin Mary. Square-headed door opening to rear, having moulded masonry surround, half-glazed timber panelled door, and granite platform and steps flanking basement area. Square-headed door opening to north elevation of south range, with timber battened door, overlight, granite steps and cast-iron bootscrape. Segmental-headed door opening to north elevation of south range, with timber battened door. Square-headed door openings to each level to rear of west range, linked by steel staircase. Square-headed door opening to front of west range, having timber panelled door, overlight, and granite step. Segmental-headed carriage arch to front, now blocked, having render round arch with cross motif over. Single-bay double-height mausoleum to grounds to north, built c.1860, having central pedimented breakfront. Pitched slate roof with limestone coping to parapets and cross finial. Snecked limestone walls and quoins. Pointed arch window opening having brown brick surround, masonry sill and timber framed window. Oculus to apex to front, having brick surround and timber louvered vent. Pointed arch door opening with chamfered brown brick surround, double-leaf timber panelled door and tympanum, approached by nosed limestone step with cast-iron bootscraper. Plaster detailing to ceiling to interior, with inscribed marble memorial stones to walls. Stained glass windows.
Appraisal
The Sisters of Saint Clare took over an orphanage for girls, then located in Hendrick Street, and altered their Rule to allow them to undertake care of female orphans and children. They found premise at Harold's Cross Road and by the end of 1804 an abbess and fourteen sisters were in residence here. The orphanage was completed by 1806, and the convent and chapel were completed later. The ranges incorporated in this complex constituted the original convent building as well as the orphanage buildings. The regular form of the residential blocks is enhanced by the diminishing windows and later decorative porches, in particular that to the front of the convent, which attests to the skill and artisanship employed in its construction. The striking building which faces Harold's Cross Road is enhanced by a central carriage arch, which though now blocked, provides a focal point on the façade. The mausoleum to the grounds adds artistic and contextual interest to the complex.
