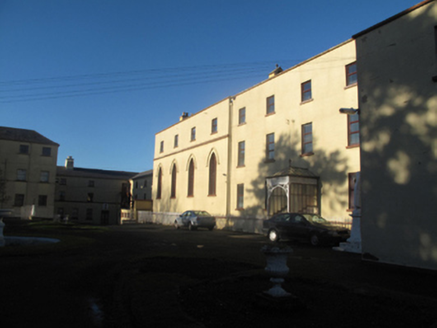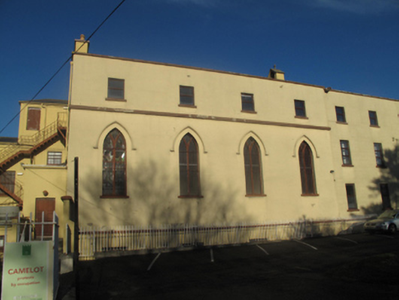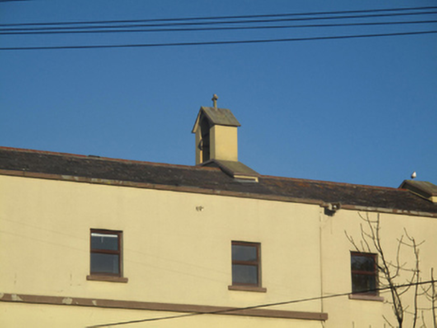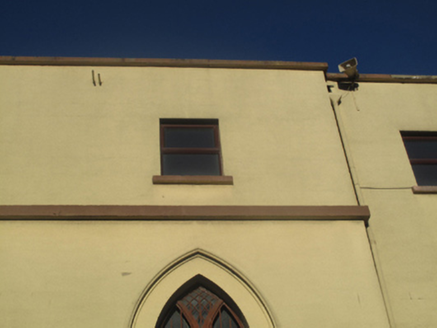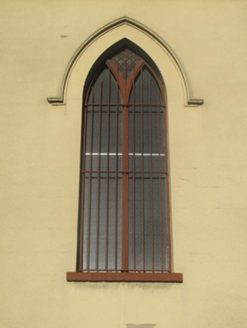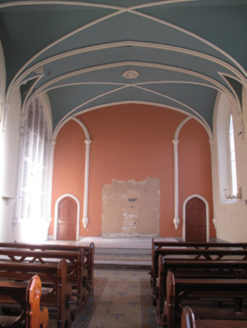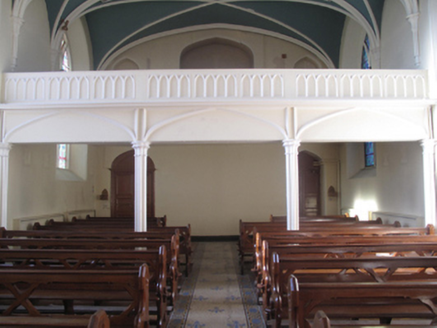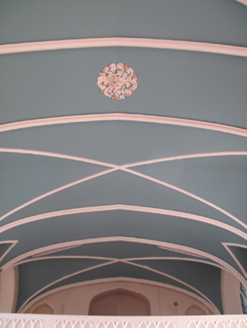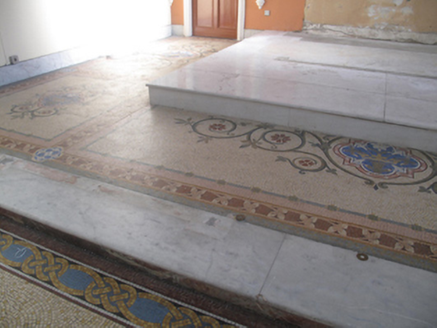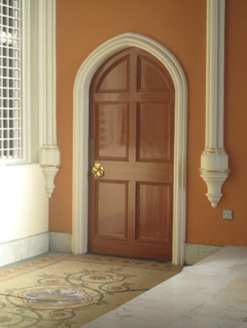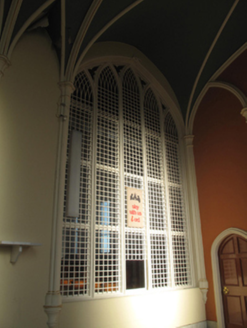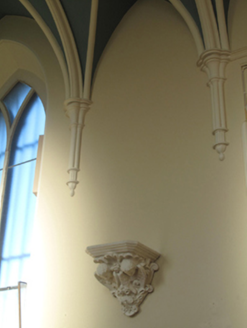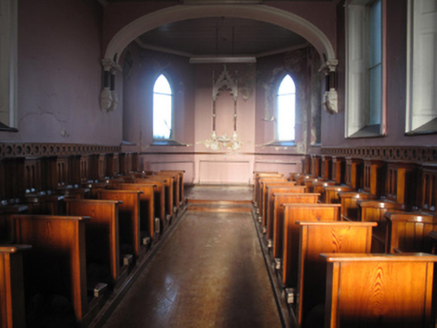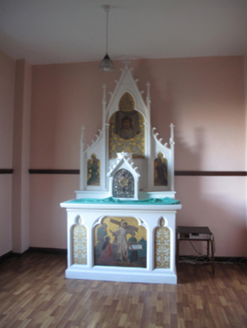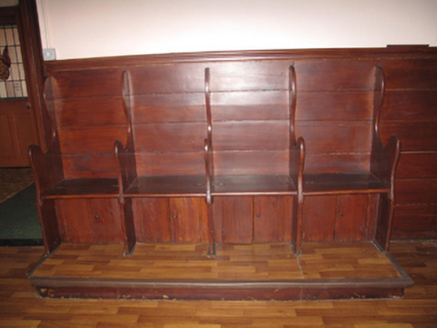Survey Data
Reg No
50081053
Rating
Regional
Categories of Special Interest
Architectural, Artistic, Social
Original Use
Church/chapel
Date
1800 - 1820
Coordinates
314841, 232007
Date Recorded
02/12/2013
Date Updated
--/--/--
Description
Attached L-plan four-bay two-storey chapel over basement, built c.1810, as part of convent, having chancel to west end, and side chapel with polygonal apse to north. Now deconsecrated. Pitched slate roof having rendered pedimented belfry with cross finial, terracotta ridge tiles, rendered chimneystack having clay chimney pots, cast-iron rainwater goods, and parapet with painted masonry coping. Lined-and-ruled rendered walls with render platband and plinth course. Pointed arch window openings to ground floor, having moulded render hood mouldings, painted masonry sills and timber Y-tracery, some stained glass and some cast-iron bars. Square-headed window openings to first floor and basement level, having painted masonry sills and replacement uPVC windows. Plastered ceiling and walls to interior, having vaulted ceiling with moulded plaster ribs and rosettes. Cast-iron colonettes supporting timber-faced gallery to rear. Carved timber pews and timber panelled doors. Mosaic tiled floor to aisle and altar, with marble steps. Decorative pedestals to walls. Pointed arch window with timber tracery and grille, connecting to side chapel to north. Side chapel having chancel arch and altar steps to north end, with carved timber seating and kneelers. Carved timber seating to chapter house to east of chapel, with decorative plaster reredos and tabernacle.
Appraisal
The Sisters of Saint Clare took over an orphanage for girls, then located in Hendrick Street, and altered their Rule to allow them to undertake care of female orphans and children. They found premises on Harold's Cross Road and by the end of 1804 an Abbess and fourteen sisters were in residence here. The orphanage was completed by 1806, and convent and chapel were completed later. The simple exterior of this chapel, which is entered through the convent, together form a continuous range. The interior is enriched by well-executed plaster and mosaic detailing. Contextual interest is provided by the side chapel to the north, in which the sisters of the Order of Saint Clare sat during religious services to separate them from the congregation. The window grille was typical of enclosed orders. This room retains its original timber fittings, as does the chapter house to the east.
