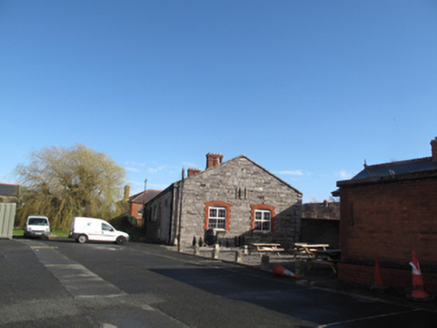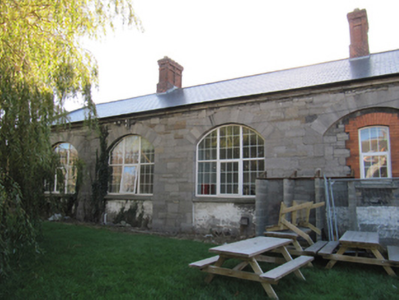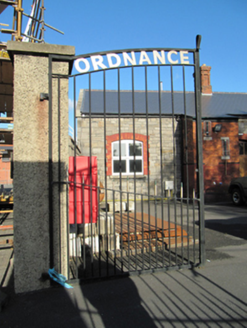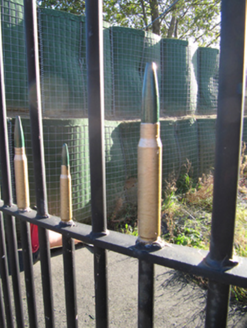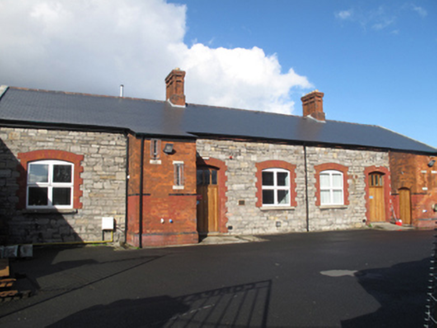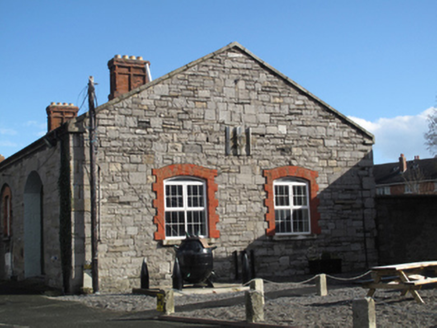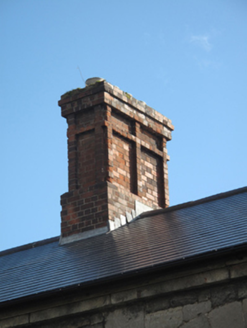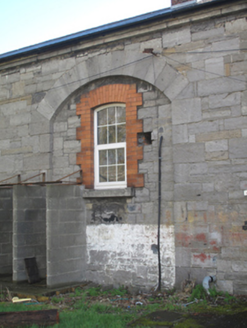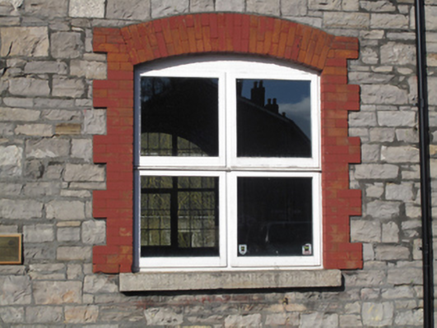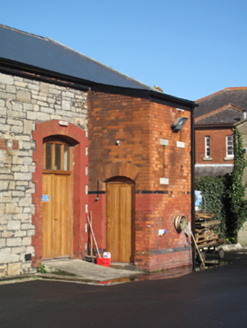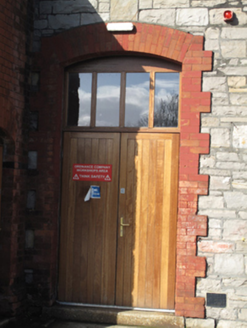Survey Data
Reg No
50081034
Rating
Regional
Categories of Special Interest
Architectural, Social
Previous Name
Portobello Barracks
Original Use
Store/warehouse
In Use As
Store/warehouse
Date
1850 - 1870
Coordinates
315329, 232015
Date Recorded
18/11/2013
Date Updated
--/--/--
Description
Detached six-bay single-storey ordnance stores, built c.1860, having lean-to projecting bays to front (south-west) elevation. Pitched slate roof with red brick chimneystacks, clay chimney pots, terracotta ridge tiles, granite coping, cast-iron rainwater goods and calp limestone eaves courses. Snecked calp limestone walls. Arcaded wall to rear (north-east) elevation, comprising segmental-headed openings having cut calp limestone voussoirs, now with replacement uPVC windows and granite sills. Red brick laid in English bond to extensions to front, with red brick plinth course. Segmental-headed window openings, with red brick surrounds, granite sills and replacement uPVC windows. Loop windows to projecting bays, with cut granite lintels and flush sills. Segmental-headed door openings to front, having red brick surrounds, double-leaf timber battened doors and overlights. Double-leaf steel gates flanked by square-profile roughcast rendered piers to west.
Appraisal
Portobello Barracks was constructed at the beginning of the nineteenth century as a cavalry barracks. It was taken over by Irish troops in 1922, and became the Headquarters of the National Army, under the leadership of Michael Collins. In 1952 it was renamed after Cathal Brugha, Chief of Staff of the Irish Republican Army during the War of Independence, and Minister for Defence in the first Dáil. The symmetry of this range, marked as two buildings on the third edition Ordnance Survey map, is evident from the central red brick extensions. Well-executed calp limestone is consistent with the older barrack buildings and the attractive contrast between the somber gray limestone and the red brick detailing is typical of mid-to-late nineteenth-century architecture.
