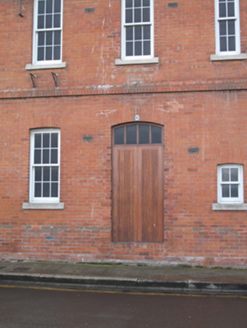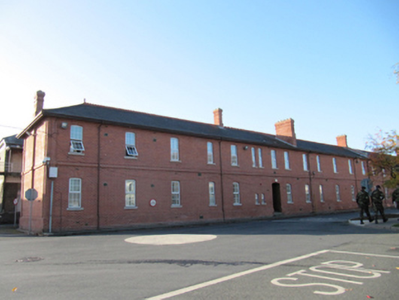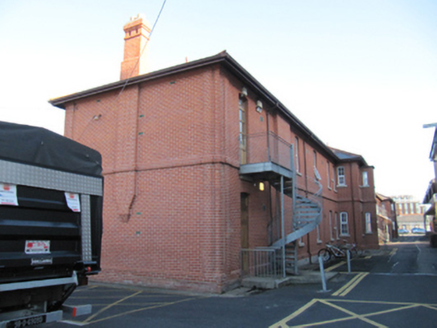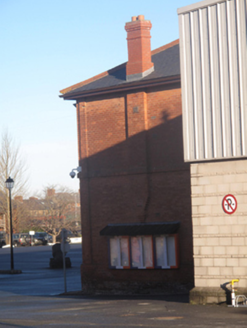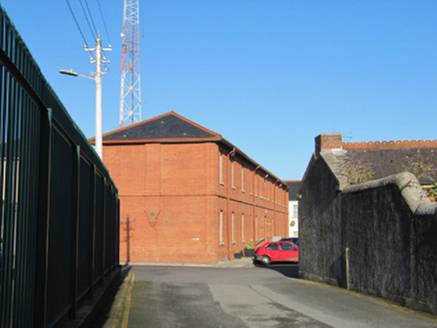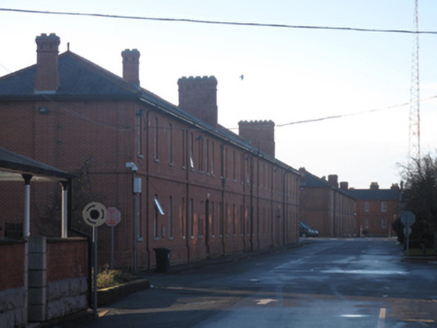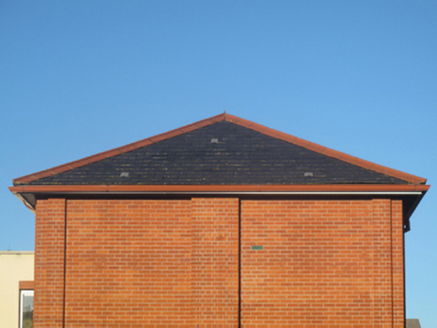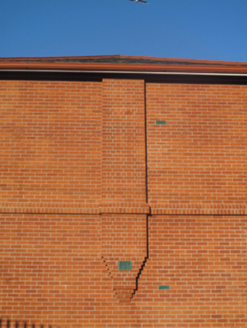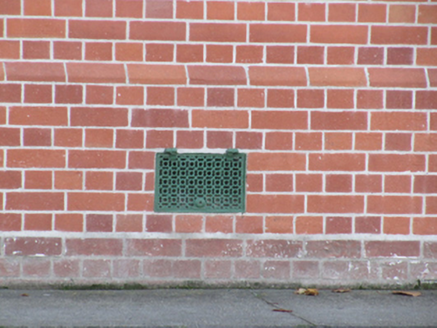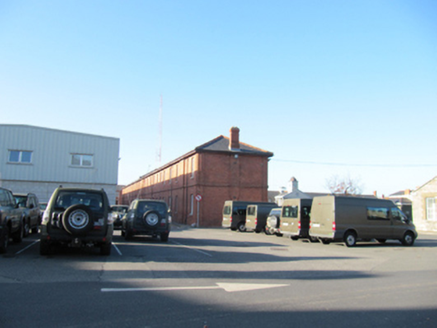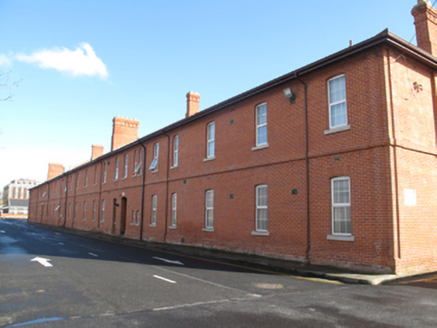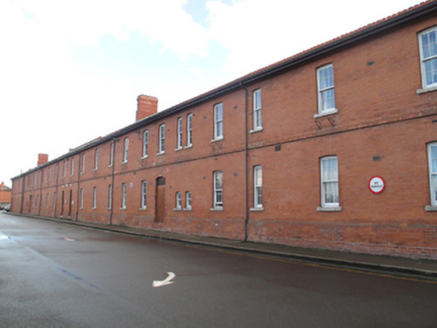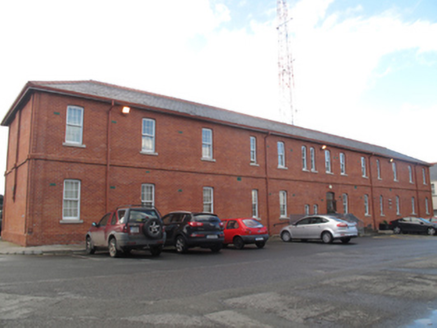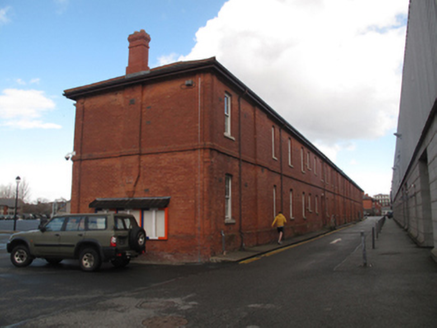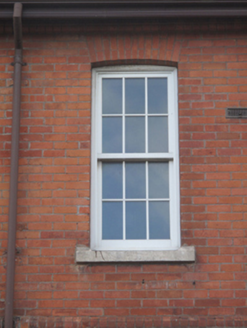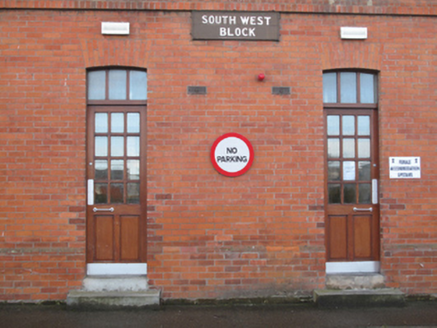Survey Data
Reg No
50081024
Rating
Regional
Categories of Special Interest
Architectural, Social
Previous Name
Portobello Barracks
Original Use
Barracks
In Use As
Barracks
Date
1880 - 1900
Coordinates
315191, 232082
Date Recorded
18/11/2013
Date Updated
--/--/--
Description
Pair of multiple-bay two-storey barracks facing north, with thirteen-bay two-storey barracks facing east to west, built c.1890. Full-height returns to rear (south) elevation of eastern range. Hipped slate roofs with terracotta ridge cresting and finials, red brick chimneystacks, timber eaves courses and cast-iron rainwater goods. Hipped slate roofs to returns. Red brick laid in stretcher bond to walls having moulded brick string course, pilasters to corners, and plinth course with cast-iron vents. Projecting chimneybreasts to centre of side elevations (east and west to north-facing ranges, north and south to east-facing range). Segmental-headed window openings having granite sills and replacement uPVC windows. Segmental-headed door openings to recessed porches to front (north and east) elevations, having granite steps, bull-nosed jambs and timber battened doors. Segmental-headed door openings to rear elevations, with timber panelled doors. Recent steel staircases to rear.
Appraisal
Portobello Barracks was constructed at the beginning of the nineteenth century as a cavalry barracks. It was taken over by Irish troops in 1922, and became the Headquarters of the National Army, under the leadership of Michael Collins. In 1952 it was renamed after Cathal Brugha, Chief of Staff of the Irish Republican Army during the War of Independence, and Minister for Defence in the first Dáil. These ranges date from the latter decades of the nineteenth century, and were built to replace earlier buildings. Their construction may coincide with changes in requirements following the departure of the cavalry for McKee Barracks in 1888. Their formal, functional plan is complemented by a regularity of design and proportion seen in the even fenestration arrangement and pleasing uniformity. The use of red brick places these in a late nineteenth-century context, and contrasts with the calp and render finishes of earlier buildings.
