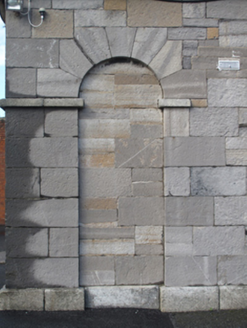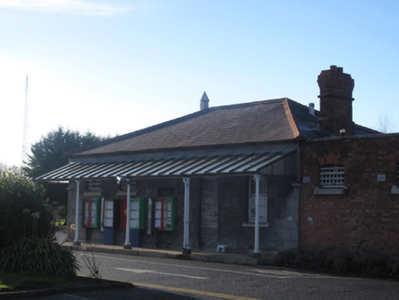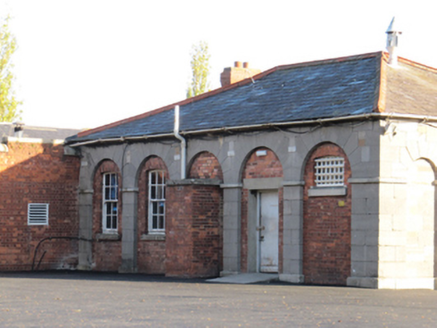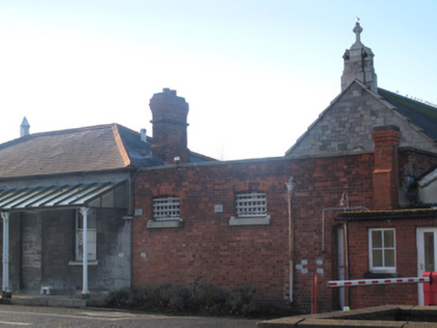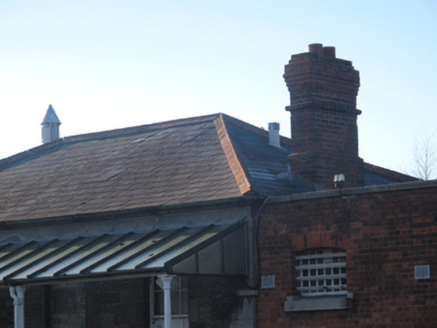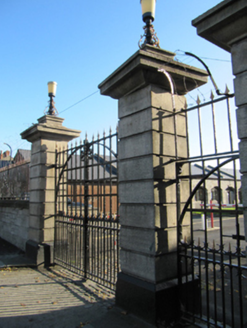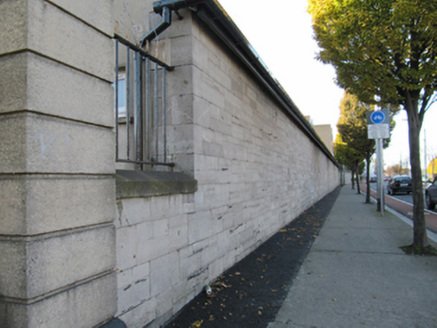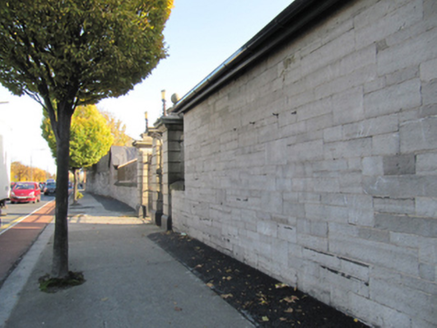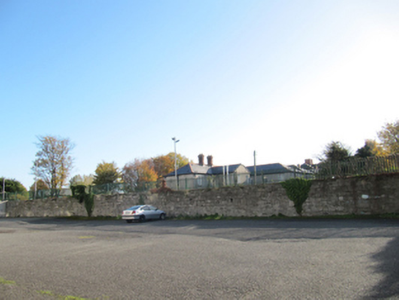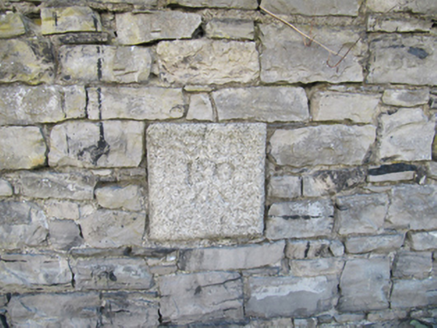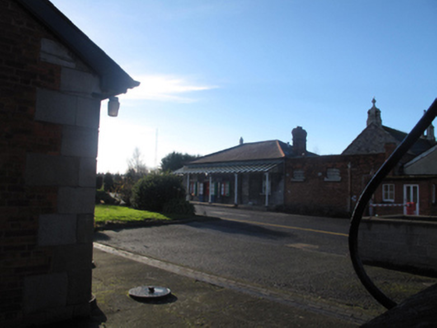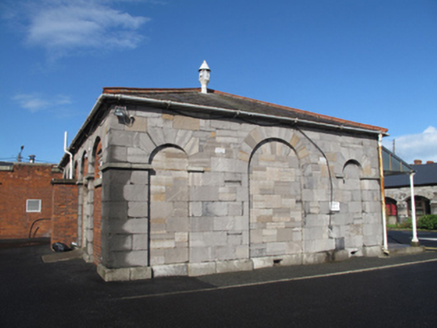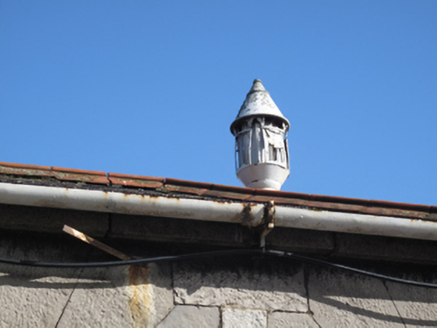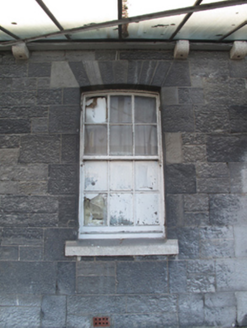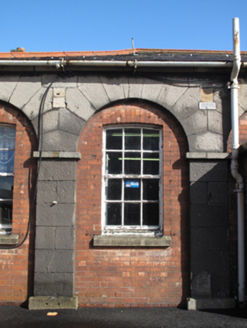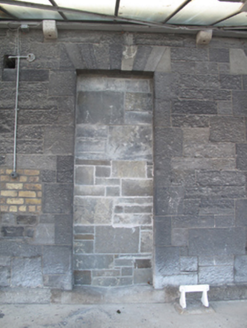Survey Data
Reg No
50081009
Rating
Regional
Categories of Special Interest
Architectural, Social
Previous Name
Portobello Barracks
Original Use
Guard house
In Use As
Guard house
Date
1850 - 1870
Coordinates
315228, 232369
Date Recorded
18/11/2013
Date Updated
--/--/--
Description
Attached five-bay single-storey guard house, built c.1860, having veranda to front (east) elevation, and two-storey red brick extension to north elevation. Hipped slate roof with terracotta ridge tiles, red brick chimneystack and cast-iron rainwater goods. Snecked tooled limestone walls with dressed quoins, blind arcade to rear (west) and south elevations comprising dressed limestone piers and arches, with red brick laid in English bond to walls to arcade to rear, limestone plinth course and carved impost course. Timber display cases attached to walls. Square-headed window openings having granite sills and six-over-six pane timber sash windows. Segmental-headed window openings to rear, having granite sills and six-over-six pane timber sash windows. Clerestory windows, square-headed to front and segmental-headed to rear and to front of red brick extension, with granite sills, timber framed windows and cast-iron bars. Square-headed door openings to front, now blocked, with cast-iron bootscrape. Square-headed door opening to rear, with render reveal and timber door. Segmental-headed door opening to front of extension, having timber door. Render platform having limestone kerbing and cast-iron columns supporting glazed veranda to front and south elevations. Double-leaf wrought-iron gates flanked by square-profile channelled granite columns, with matching pedestrian gate to west, matching railings on snecked calp limestone plinth wall with granite coping to west, and snecked calp limestone walls to north elevation of complex. Rubble calp limestone walls to north of west of complex, with inscribed granite plaque having boundary marker.
Appraisal
Portobello Barracks was constructed at the beginning of the nineteenth century as a cavalry barracks. It was taken over by Irish troops in 1922, and became the Headquarters of the National Army, under the leadership of Michael Collins. In 1952, it was renamed after Cathal Brugha, Chief of Staff of the Irish Republican Army during the War of Independence, and Minister for Defence in the first Dáil. This gate house appears to have been a later addition to the complex, and forms part of an interesting group with the adjacent gateway. Well-composed, it makes a strong, formal architectural statement, and its style is typical of contemporary military architecture.
