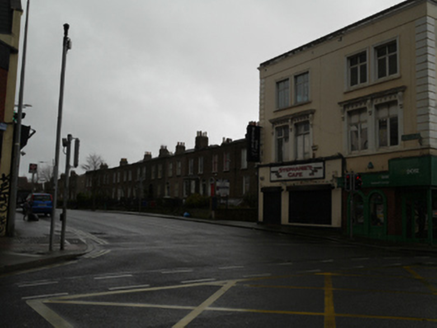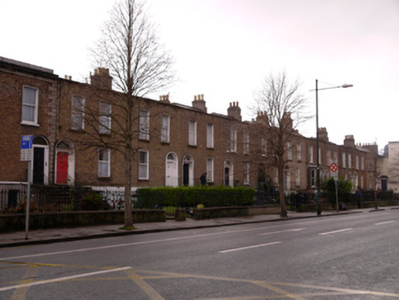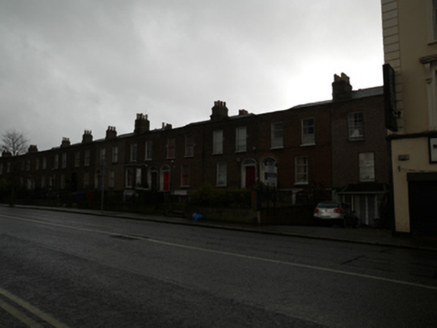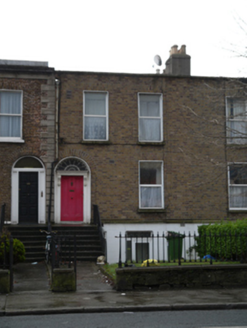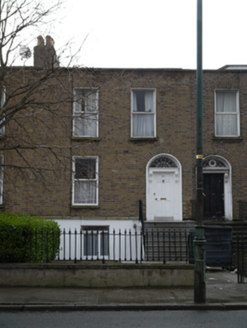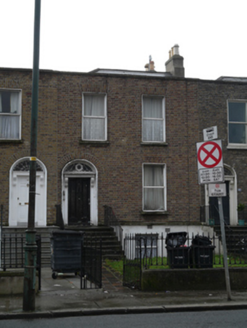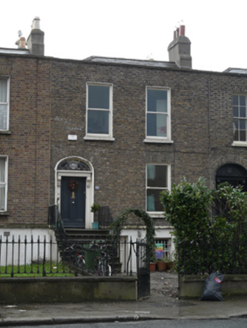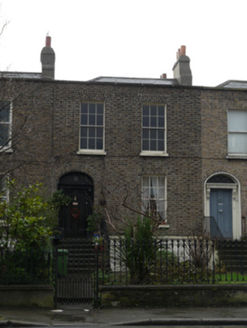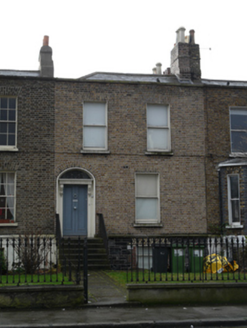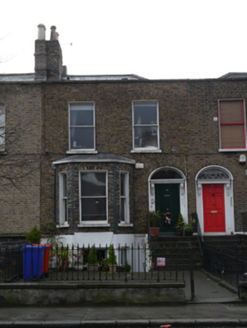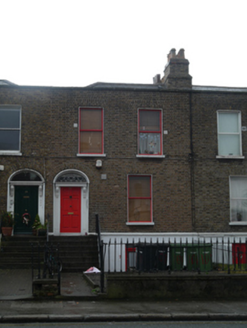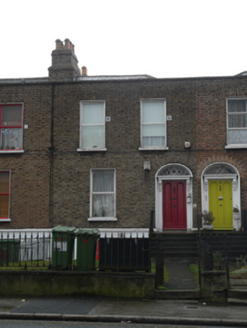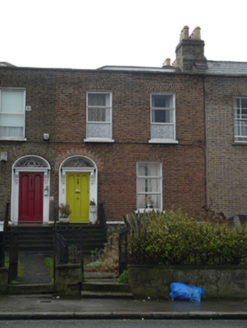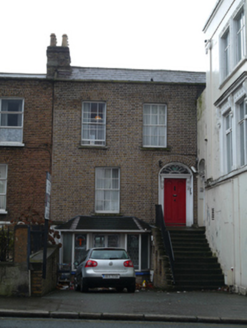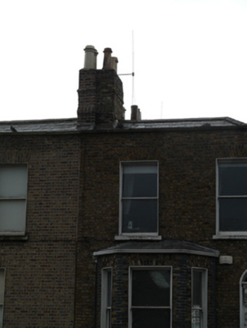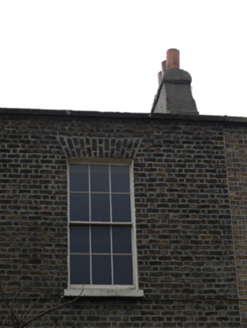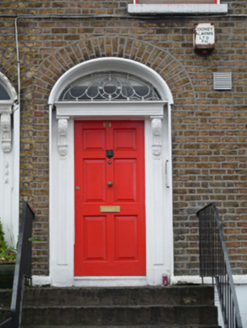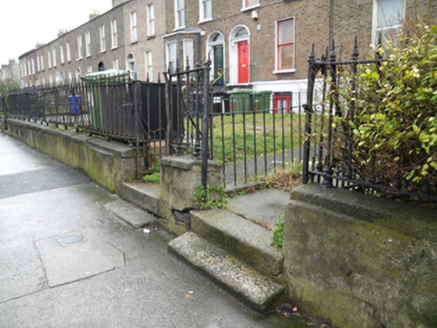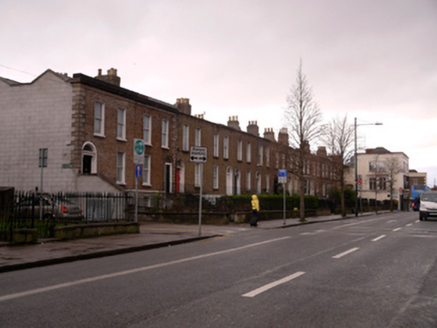Survey Data
Reg No
50080946
Rating
Regional
Categories of Special Interest
Architectural, Artistic
Original Use
House
In Use As
House
Date
1835 - 1845
Coordinates
314982, 232667
Date Recorded
11/11/2013
Date Updated
--/--/--
Description
Terrace of eleven two-bay two-storey over basement houses, built c.1840, having returns to rear (south) elevation. Later canted bay window to no.99. Shared hipped slate roofs with brown brick and rendered chimneystacks having clay chimney pots, yellow brick parapets with granite coping, and cast-iron rainwater goods. Brown brick laid in Flemish bond to walls, having carved granite string course over rendered walls to basement areas. Square-headed window openings having raised render reveals, granite sills, one-over-one pane, six-over-six pane timber sash windows and replacement uPVC windows. Segmental-headed door openings having moulded masonry surrounds, carved timber doorcases comprising pilasters supporting scrolled consoles and cornices, timber panelled doors, and decorative fanlights, approached by granite steps flanked by wrought-iron railings. Wrought-iron railings dividing gardens to front (north) elevation. Cast-iron gates, matching railings on rendered plinth walls with carved granite capping, to front. Granite thresholds and some steps to front gates.
Appraisal
This fine terrace is representative of suburban architectural design and construction in the mid nineteenth century. The shared roofline and fenestration arrangement create a sense of uniformity in the streetscape. Much of the original form and fabric remains, including timber sash windows and decorative ironwork, which add to its historic character. Carved timber doorcases provide a decorative focal point, most notably in the well executed decorative fanlights, which have become increasingly rare in Dublin City, and add considerable artistic interest to the group.
