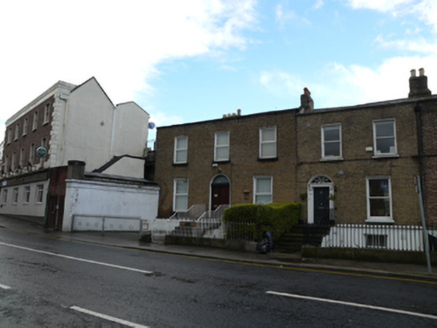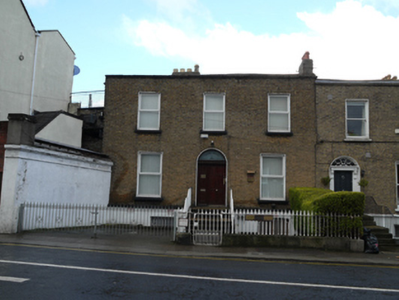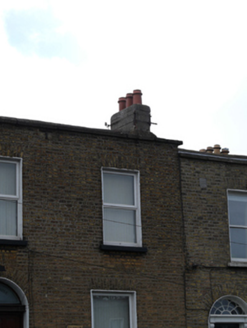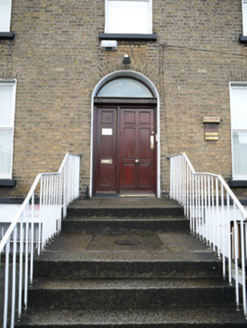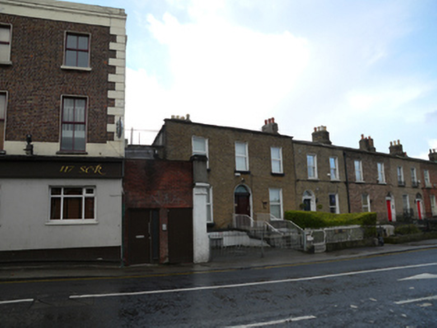Survey Data
Reg No
50080864
Rating
Regional
Categories of Special Interest
Architectural
Original Use
House
In Use As
Surgery/clinic
Date
1840 - 1860
Coordinates
314924, 232671
Date Recorded
16/12/2013
Date Updated
--/--/--
Description
End-of-terrace L-plan three-bay two-storey over basement former house, built c.1850, now in use as medical centre. Pitched slate roof, hipped to east and south, with rendered chimneystacks having clay chimney pots, and yellow brick parapet having granite coping. Yellow brick laid in Flemish bond to walls, with painted masonry plinth course over rendered wall to basement area. Square-headed window openings with raised render reveals, painted masonry sills and replacement uPVC windows. Round-headed door opening to front, with rendered reveal, timber panelled door, side panel, cornice, and plain fanlight, approached by granite platform having cast-iron bootscrape, and granite steps flanked by wrought-iron railings. Cast-iron coal-hole cover to steps. Cast-iron gate with matching railings on carved granite plinth walls to front, some railings removed.
Appraisal
Sharing a parapet height and fenestration arrangement with the neighbouring terrace to the west, this former house makes a positive contribution to the continuity of the streetscape. It is representative of suburban house design in the mid-nineteenth century. Although it was laid out in the late eighteenth century, residential development began in earnest on South Circular Road in the latter decades of the nineteenth century, as the sale of several suburban estates made building land available. The central doorcase and symmetrical fenestration arrangement create a pleasing, well-balanced façade, while cast-iron railings, bootscraper and coal-hole cover add to its character.
