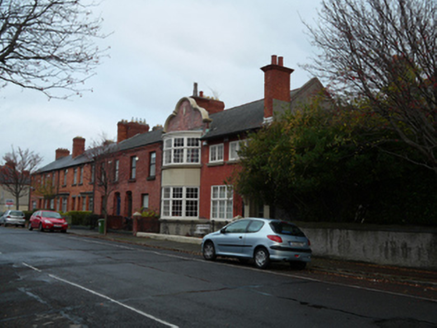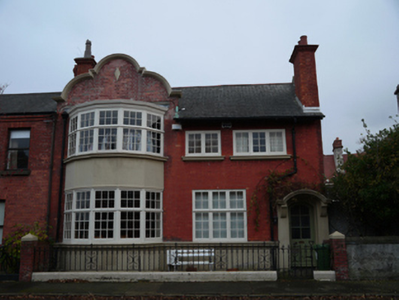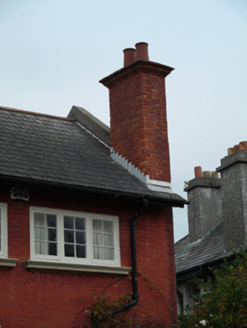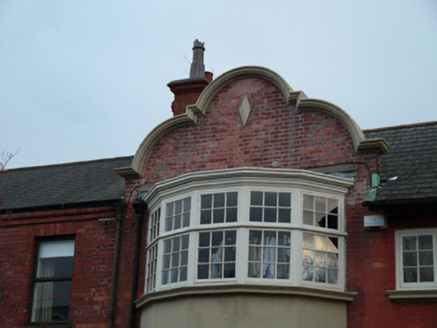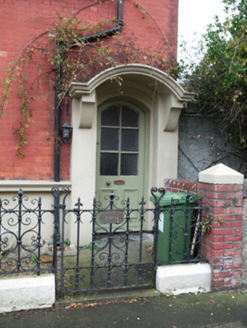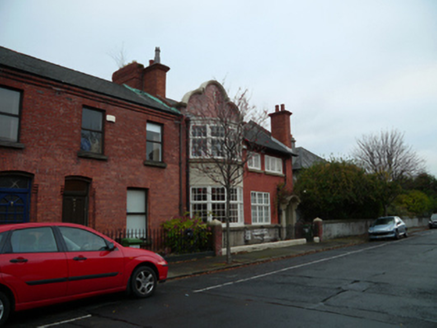Survey Data
Reg No
50080803
Rating
Regional
Categories of Special Interest
Architectural, Artistic
Original Use
House
In Use As
House
Date
1900 - 1910
Coordinates
314554, 232784
Date Recorded
28/11/2013
Date Updated
--/--/--
Description
End-of-terrace L-plan three-bay two-storey house, built c.1905, having full-height bay window with shaped gablet to front (north) elevation. Pitched artificial slate roof having terracotta ridge tiles and red brick chimneystacks with red brick cornice. Flat roof with render cornice to bay window, having moulded render cornice to shaped gablet. Red brick walls laid in Flemish bond to front and rear elevations. Rendered walls to west gable. Square-headed window openings having moulded render sills, with timber casement windows to front elevation and six-over-six pane timber sash windows to rear. Segmental-headed door openings having render canopy supported by brackets, with half glazed timber panelled door. Painted metal railings on cut granite plinth between terminating red brick piers, having painted metal pedestrian gate.
Appraisal
An unusual house that retains its historic form and character, and noteworthy fabric including the moulded door surround, the gablet over the bay window, timber glazed door, and decorative railings. The front garden boundaries remain intact, maintaining the early suburban character of the streetscape. Merton Avenue was developed in an area on the edge of the city that had been largely devoted to manufacturing until the late nineteenth century. The new residential streets provided housing for tradespeople and skilled workers of the city. Carrig is larger and more decorative than its neighbours, suggesting that it was built for a specific client.
