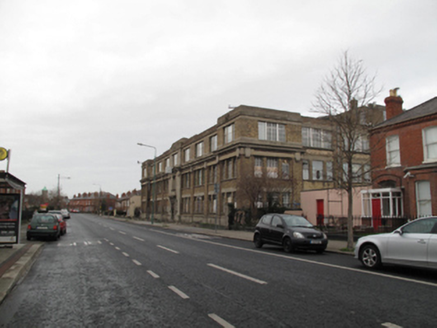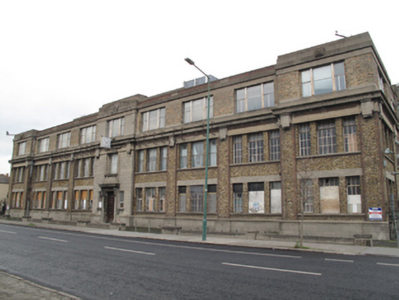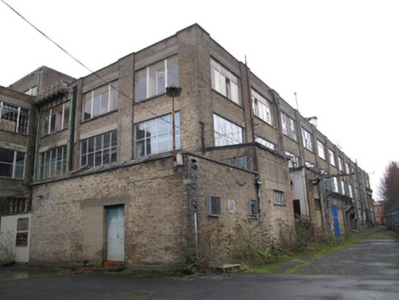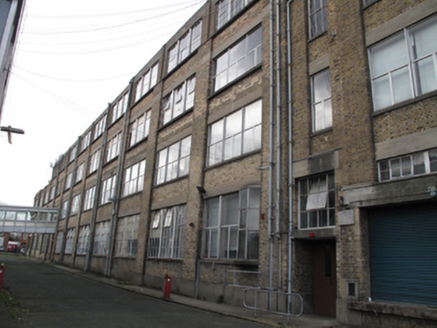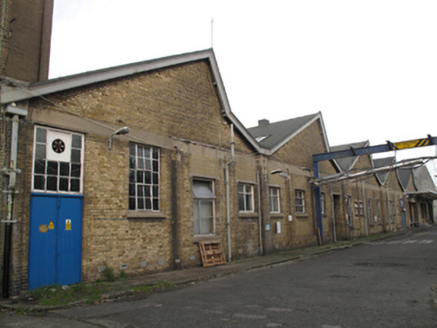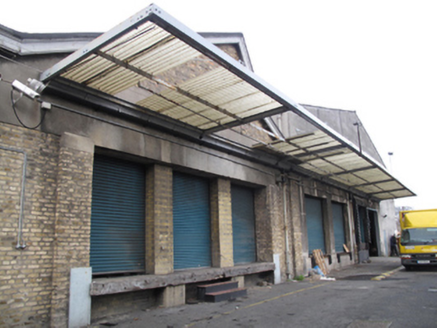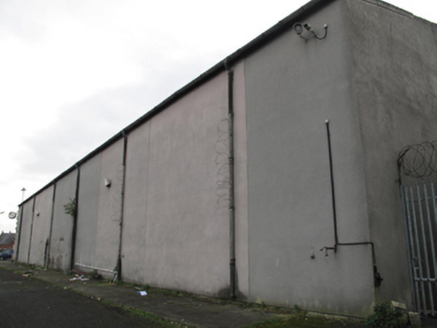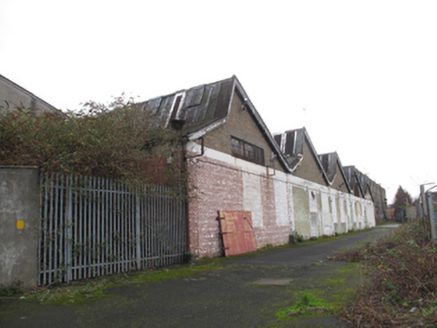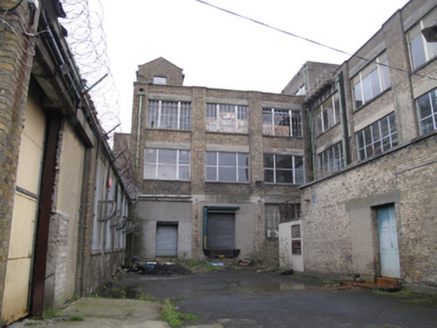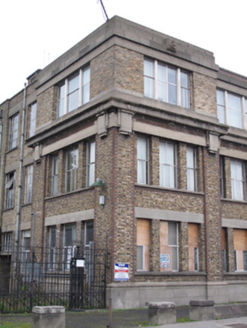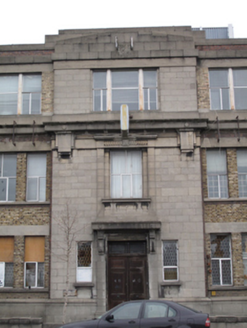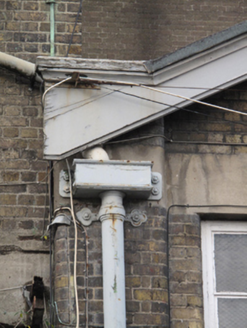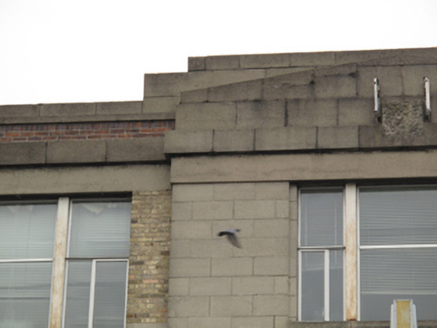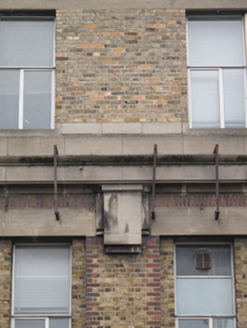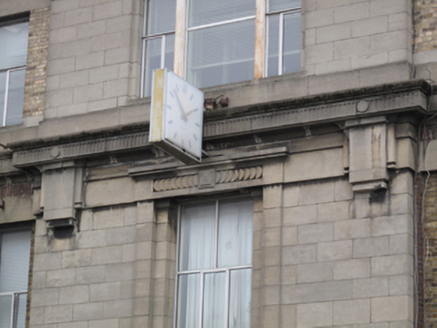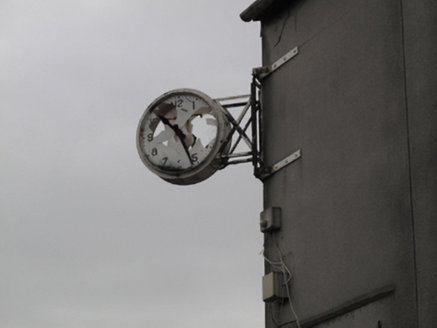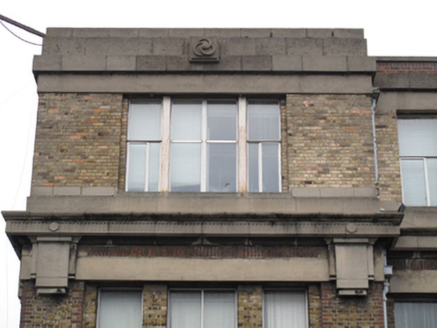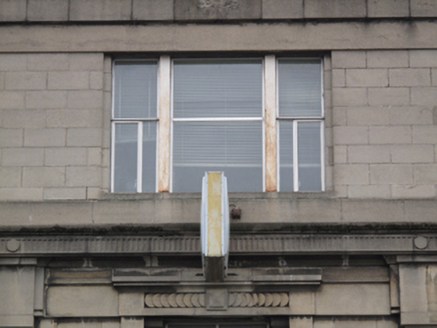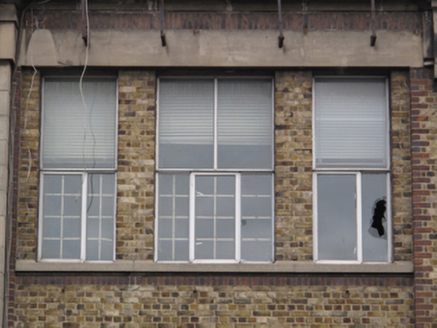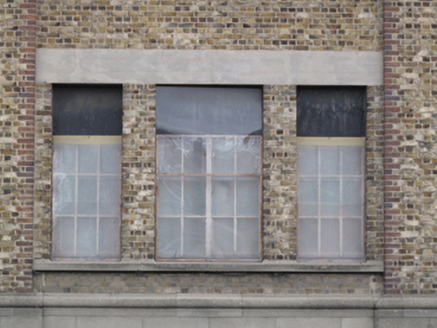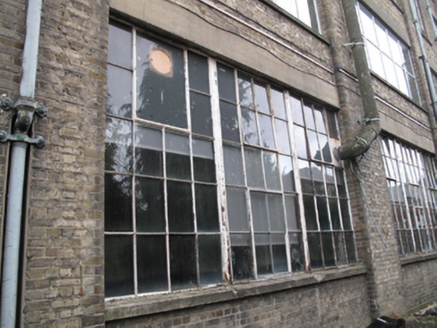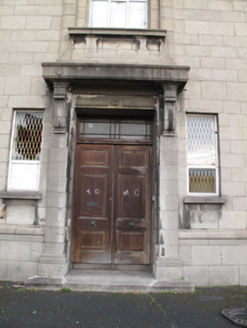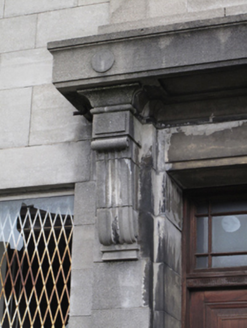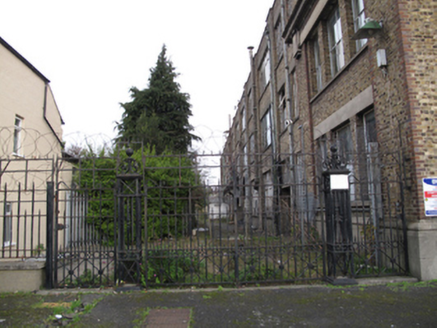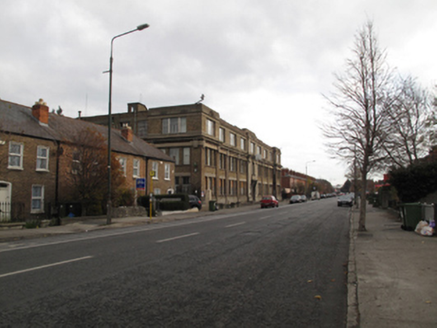Survey Data
Reg No
50080768
Rating
Regional
Categories of Special Interest
Architectural, Artistic, Historical, Social
Previous Name
Player Wills Factory
Original Use
Factory
Date
1930 - 1940
Coordinates
314266, 232706
Date Recorded
02/12/2013
Date Updated
--/--/--
Description
Detached nine-bay three-storey factory having projecting end-bays and central breakfront to front (south-west) elevation, built 1935, arranged around central courtyard, now with glazed roof over basement. Three-storey extension to rear (north-east) elevation, extensive multiple-pile single-storey warehouse adjoining rear. Flat roof to factory, sawtooth roof to warehouse to rear. Red brick parapet to front, having render coping, stepped render parapets to end-bays and breakfront, and carved insignia panels to parapets over breakfronts. Yellow brick parapet having render coping to side elevations. Yellow brick laid in English garden wall bond to walls, with render eaves course, moulded plinth course, lined-and-ruled render to central breakfront, moulded render cornice over first floor comprising cornice and frieze, fluted and having roundels to projecting bays, over red brick and render platband punctuated by raised blocks. Yellow brick pilasters flanking bays, with red brick quoins. Rendered wall to rear (north-east) elevation of warehouse. Bracket clocks to front and rear elevations. Square-headed window openings having cornice forming continuous render sill course to second floor windows to front, tripartite arrangement of windows to ground and first floors with shared render sills and render lintels. Square-headed window opening to first floor centre bay, having granite sill, stepped reveal, and decorative entablature. Timber, steel and replacement uPVC windows. Square-headed window openings to rear building, having render sills and surrounds, steel, timber and replacement uPVC windows. Loading bay to rear of east elevation comprising square-headed openings, render lintel, timber shelf, yellow brick piers and steel roller shutters to openings. Steel canopy over corrugated sheeting. Square-headed door opening to front, having decorative render surround with corbelled cornice, double-leaf timber panelled door, sidelights, overlight, approached by render step. Cast-iron gate screen having double-leaf gates flanked by square-profile open-work columns, having matching pedestrian gates and railings to north-west and south-east of façade.
Appraisal
Built to designs by Beckett & Harrington for W.D. and H.O. Wills in 1935, this building remained in use as a tobacco factory until 2005. Its form, scale and design make it an imposing presence on South Circular Road, and its obviously industrial function creates a striking contrast to the predominantly domestic architecture of the street. One of the rare surviving examples of the Art Deco style in Dublin, the render consoles and frieze are typical features of this style. A modernist influence can be seen in the expansive glazing to the front, and a strong sense of symmetry is created by projecting end-bays and a central breakfront. Cast-iron gate screens flanking the building are of technical and aesthetic interest, adding to the overall character of the composition.
