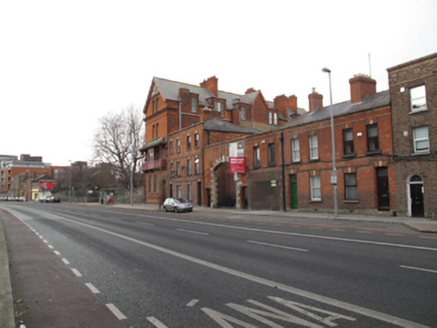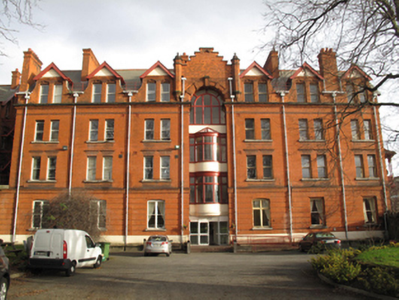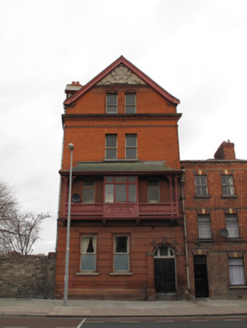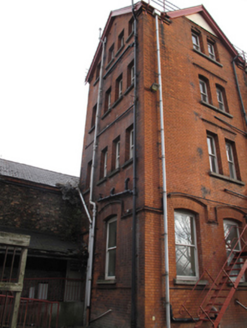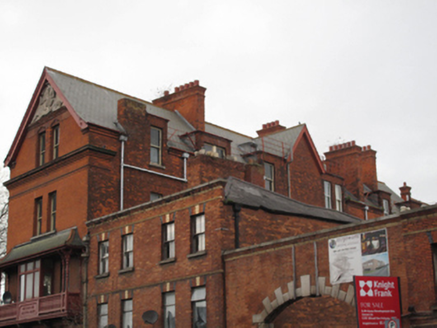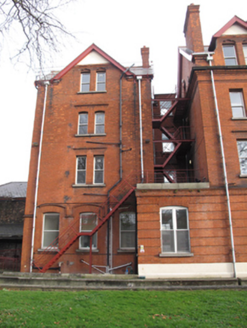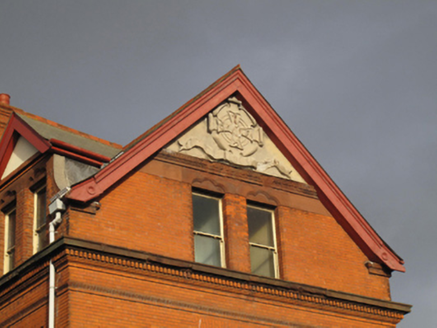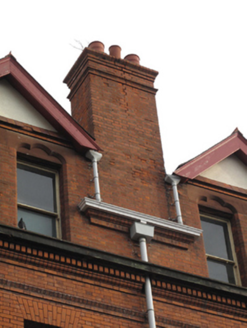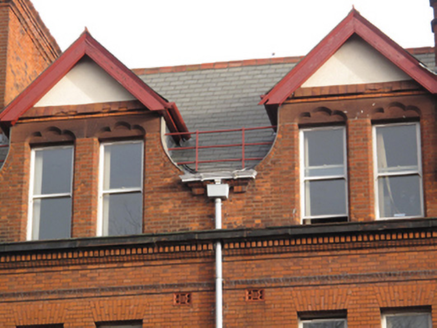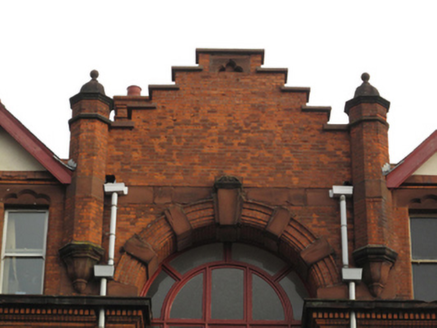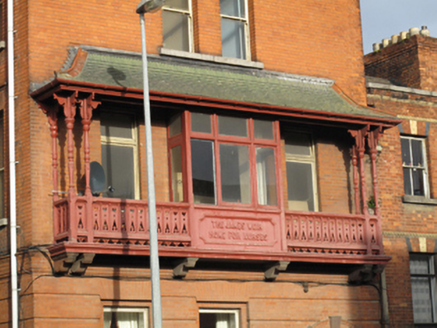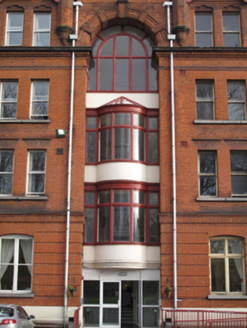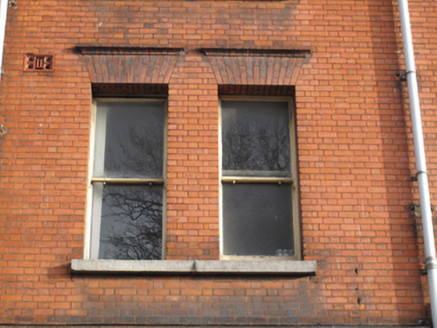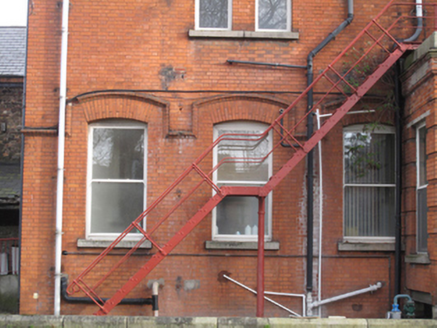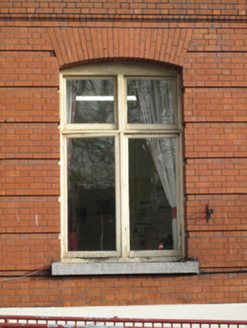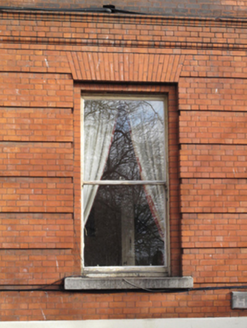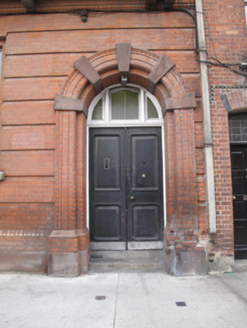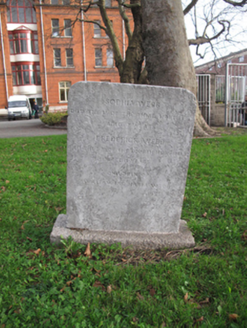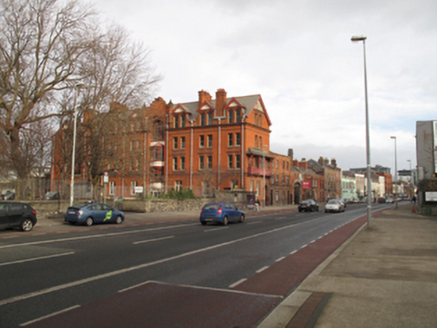Survey Data
Reg No
50080728
Rating
Regional
Categories of Special Interest
Archaeological, Architectural, Artistic, Historical, Social
Original Use
Nurses' home
In Use As
Hospital/infirmary
Date
1900 - 1905
Coordinates
314314, 233332
Date Recorded
09/12/2013
Date Updated
--/--/--
Description
Attached seven-bay three-storey former nurses’ home, dated 1903, having dormer attic and adjoining lower single-bay three-storey with half-dormer attic gable-fronted block to north elevation. Pitched slate roofs with terracotta ridge tiles, red brick chimneystacks, gabled dormer windows to front (west) elevation, with timber bargeboards and paired square-headed window openings having one-over-one pane timber sash windows to front (west) elevation. Square-headed dormer windows to rear elevation. Cast-iron rainwater goods and timber bargeboards. Cut sandstone cornice with brick dentils to front elevation, forming continuous sill course to dormer windows and to windows to south elevation. Stepped parapet over centre bay, flanked by octagonal-profile brick piers, terracotta capping. Carved Portland stone panel to apex of south elevation with date of construction and cross motif. Red brick laid in Flemish bond to walls, having moulded brick cornice over banded brickwork to ground floor and render plinth course. Central full-height round-headed window opening to front having moulded brick and sandstone Gibbsian surround to arch ring. Incorporating oriel window with bowed sashes to first and second floors. Timber framed windows, with timber aprons, square-headed door opening to ground floor having replacement glazed uPVC doors and sidelights. Paired square-headed window openings to front elevation, having shared granite sills, moulded brick cornices over voussoirs, mixed one-over-one pane timber sash windows and replacement uPVC windows. Segmental-headed window openings to ground floor, with granite sills and timber casement windows and replacement uPVC windows. Paired square-headed window openings to second floor and attic floor to south elevation, having shared granite sill to second floor windows, carved sandstone lintels to attic floor windows, and one-over-one pane timber sash windows. Segmental-headed window openings to ground floor to front, and north elevation of block to north, with one-over-one pane timber sash windows, granite sills and moulded brick string course forming cornice over openings. Square-headed window openings to north elevation, with granite sills and one-over-one pane timber sash windows. Single and birpartite square-headed window openings to rear, having granite sills and one-over-one pane timber sash windows. Square-headed window openings to ground floor of south elevation, with granite sills, stepped reveals and one-over-one pane timber sash windows. Balcony to first floor to south elevation, with carved timber columns and balustrade, sprocketed roof, timber framed windows to centre, and apron inscribed ‘THE JAMES WEIR/ HOME FOR NURSES’. Round-headed door opening to south elevation, with moulded brick and carved sandstone Gibbsian surround, double-leaf timber panelled door, tripartite overlight, and granite steps. Cast- and wrought-iron external staircase to north end. Quaker burial ground to east of site, some inscribed headstones remaining.
Appraisal
Built to designs by William Mansfield Mitchell & Sons, this nurses' home was funded by James Weir, who bequeathed a sum of money to fund hospital works after his death. It provided accommodation for up to fifty nurses working at Cork Street Fever Hospital, and was subsequently used as a ward of Saint Brendan’s Hospital. It is an important part of the area's social history. Due to its form, scale and ornate detailing, it makes a striking impression on the streetscape. A double-height oriel window to the front provides a central focal point, contributing to the overall symmetry of the façade. The decorative balcony to the south elevation is an interesting and unusual feature, and the carved timber detailing is finely executed. The use of various treatments of brick as well as render and terracotta provides textural and tonal variation. Its location adjacent to a former Quaker graveyard is also of social and archaeological interest.
