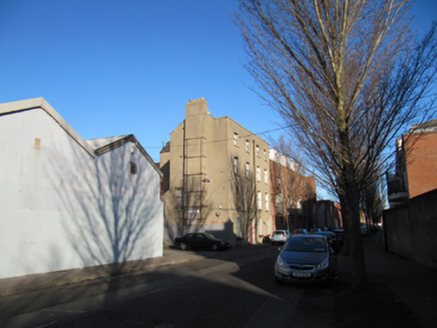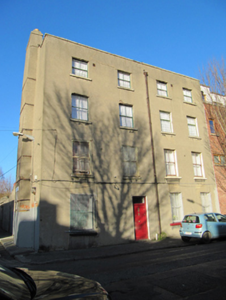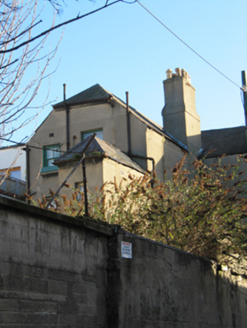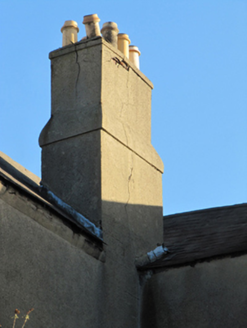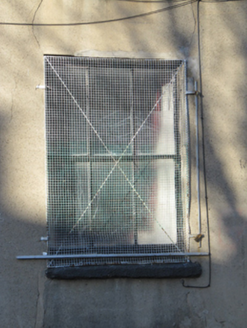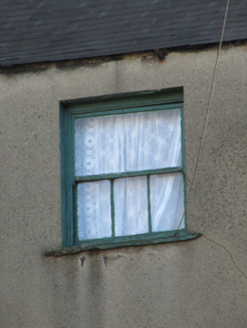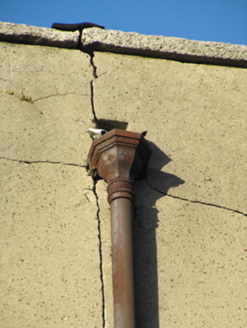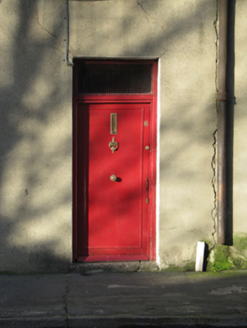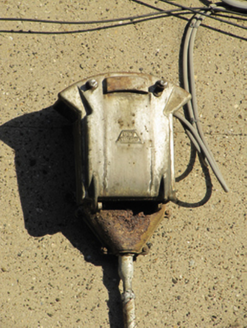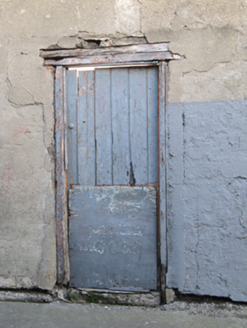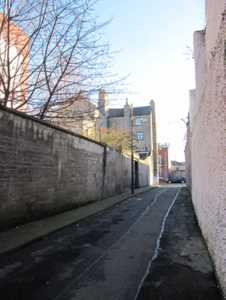Survey Data
Reg No
50080692
Rating
Regional
Categories of Special Interest
Architectural, Historical, Social
Original Use
House
Historical Use
House
In Use As
House
Date
1780 - 1820
Coordinates
314451, 233181
Date Recorded
19/01/2014
Date Updated
--/--/--
Description
Attached L-plan four-bay four-storey house, built c.1800, having full-height return with half-hipped roof to rear (north) elevation, staircase return with hipped roof to rear of that, and lean-to addition to re-entrant corner to rear elevation. Pitched slate roof having stepped rendered chimneystacks with clay pots and cast-iron rainwater goods. Parapet to front elevation, having cut granite coping. Rendered walls. Square-headed window openings, with cut granite sills and two-over-two pane timber sash windows to front elevation and west gable, three-over-three pane timber sash window to ground floor. Timber sash windows and timber casement windows to rear elevation, some with timber sills. Square-headed door opening, having timber sheeted door with plain overlight and granite step. Rendered boundary wall to rear yard, timber battened door with timber lintel.
Appraisal
An imposing building of considerable size, probably originally built as a pair of houses. It was in use as a 'Female Penitent Asylum' of the Parish of Saint Catherine in the mid-nineteenth century. Mrs Hall is listed as the Matron in Pettigrew & Oulton's Almanac of 1838. Brown Street (or Brown's Street) is indicated on Brooking's Map of Dublin from 1728, and again on Rocque's map of 1756, with a number of houses on the south side. This building is now an isolated historical survivor on the street amongst recent developments. The diminishing windows are typical of the Georgian era, and create a pleasing well-ordered facade.
