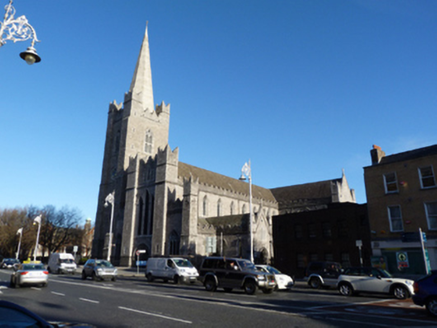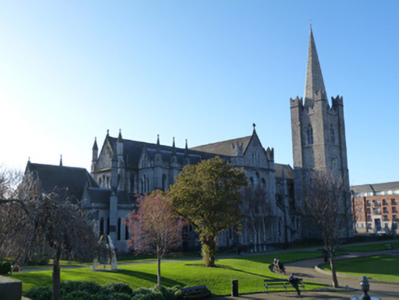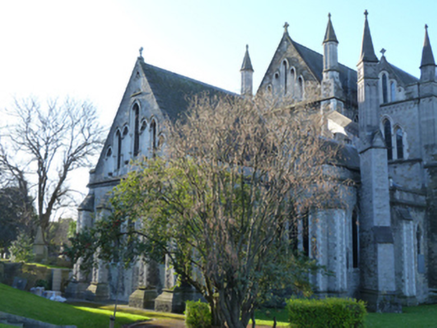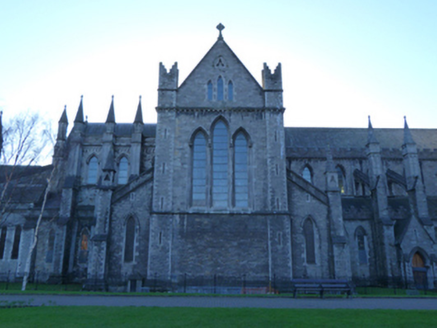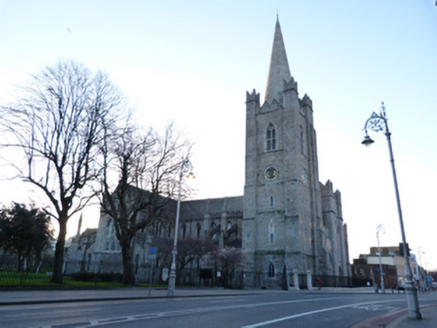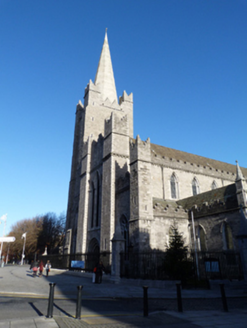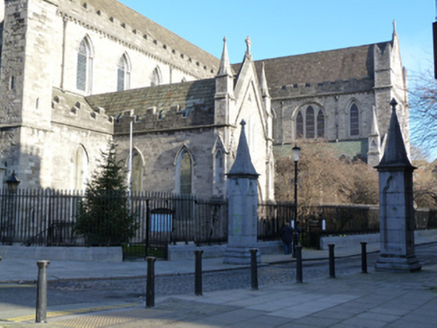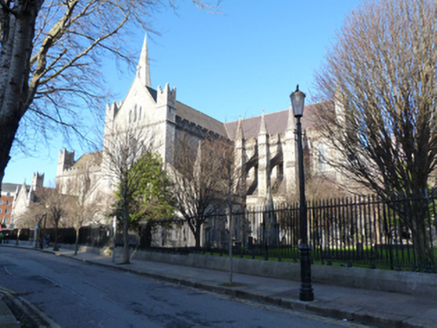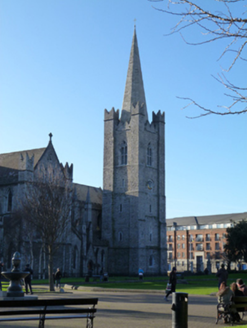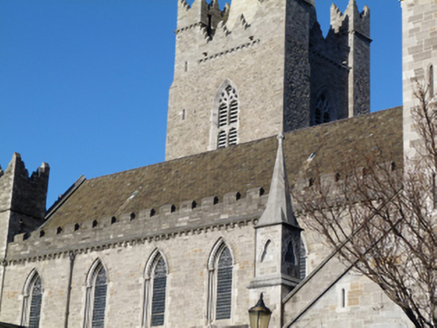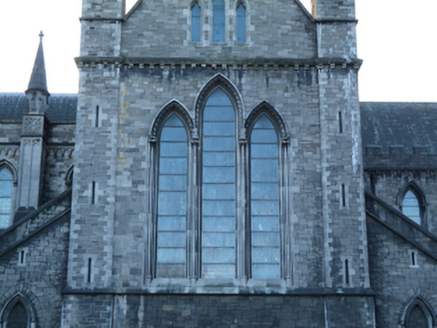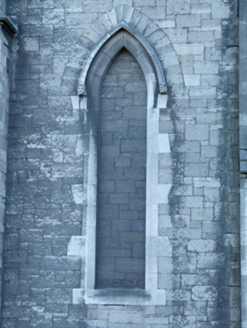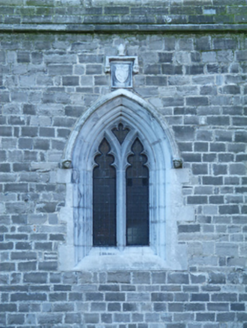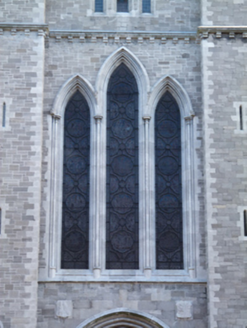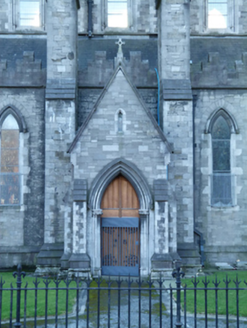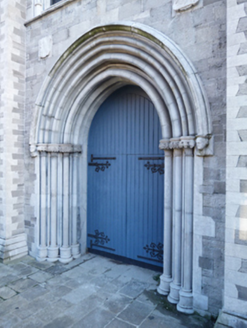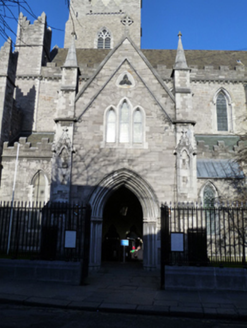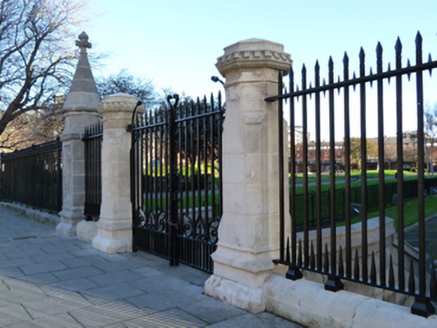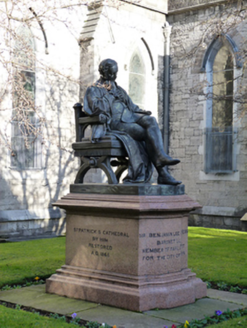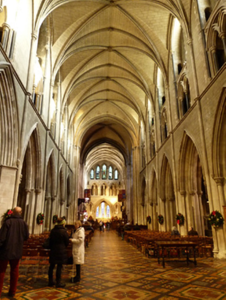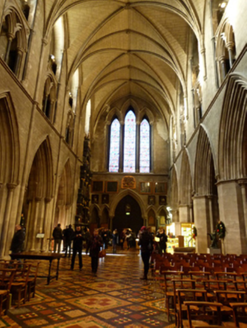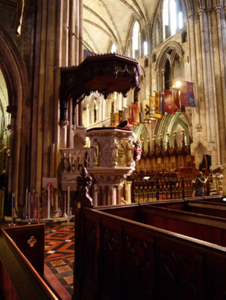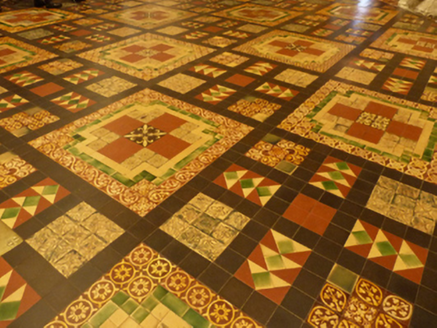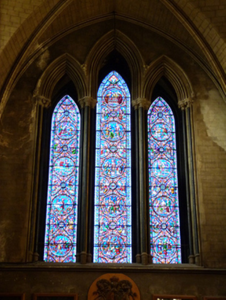Survey Data
Reg No
50080680
Rating
National
Categories of Special Interest
Archaeological, Architectural, Artistic, Historical, Social, Technical
Original Use
Cathedral
In Use As
Cathedral
Date
1200 - 1890
Coordinates
315186, 233509
Date Recorded
02/01/2014
Date Updated
--/--/--
Description
Freestanding cruciform-plan Church of Ireland cathedral, built c.1220-1260, comprising seven-bay nave, full-height gabled transepts to north and south, side aisles to nave and transepts, lady chapel to east end added c.1270, square-profile five-stage bell tower to north-west corner added c.1400, steeple added c.1749. Rebuilt, and north and south porches added c.1860-65. Flying buttresses to east end. Pitched slate roofs with corbelled eaves courses, crenellated battlements having cast-iron rainwater goods. Lean-to slate roofs with crenellated battlement to side aisles of nave and of transepts. Octagaonal spire to tower, crenellated battlements with corbel tables. Carved limestone cross finials to gables. Cut and carved limestone pinnacles to buttresses. Cast-iron rainwater goods. Snecked calp limestone walls with cut limestone quoins, corbel tables, and string courses. Stepped pilaster buttresses to all elevations, some with niches. Cut limestone plinth course. Lancet openings to side aisles and clerestory with carved limestone surrounds and sills and hood mouldings with carved hood stops. Those to clerestory framed by colonnettes. Lancet openings to side aisles of transepts with dressed limestone surrounds, sills and hood mouldings with carved hood stops. Lancet openings and round-headed openings with triple-light windows to clerestory with dressed limestone surrounds, limestone colonnettes, limestone sills and hood mouldings with carved hood stops. Triple-light lancet window to gables with colonnettes with foliate capitals and sloping limestone sills. Triple-light window and trefoil opening over with dressed limestone surrounds. Choir having lancet openings to side aisles and clerestory with dressed limestone surrounds, sills and hood mouldings. Those to clerestory framed by colonnettes. Graded triple-light and five-light windows to end gable of east elevation of choir and side aisles. Lancet openings to Lady Chapel, with dressed limestone surrounds and sills and hood mouldings. Graded lancet windows and blind lancets to gable of Lady Chapel. Square-headed openings to bell tower, with ogee-headed insets and lancet openings to lower stages and pointed arch openings with curvilinear Y-tracery and louvers to belfry. Clock faces to north and west elevations. North porch and south porch each having pointed arch door opening with carved limestone surround comprising colonnettes with foliate capitals, hood moulding with carved hood stops and timber double-leaf door. Triple-light window to south porch, and trefoil opening over with chamfered limestone surrounds. Pointed arch door opening to west elevation, having carved limestone roll mouldings, hood moulding with sculpted portraits to decorative stops, double-leaf timber battened doors with strap hinges. Interior having carved limestone pointed arcade supported on octagonal-profile piers with engaged colonnettes to nave and choir. String course separating arcade from triforium. Pointed arches to triforium with inset pointed arches supported on marble colonnettes. Lancet window openings to clerestory. Bays separated by full-height engaged colonnettes with vaulting springing from capitals. Quadripartite vaulting to nave and choir with raised ribs with decorative bosses. Canopied choir stalls to choir. Ornate Portland stone pulpit with carved timber canopy to crossing. Wall monuments including that of Richard Boyle, Earl of Cork to nave. Carved timber box pews. Cast-iron railings to chancel and crossing. Stained glass to windows to choir, transepts, nave and Lady Chapel. Decorative tiles to floor. Set in own grounds, with cast-iron railings on limestone plinths to west and south, enclosing statue of Benjamin Lee Guinness. Square-profile cut sandstone piers with carved caps to west having cast-iron pedestrian gate. Cast-iron railings to north.
Appraisal
Saint Patrick’s Cathedral is a unique ecclesiastical building, constructed on a grand European scale with a history stretching back to the early medieval period. The first record of a church on the site dates to the early twelfth century though a number of early medieval grave slabs unearthed in the vicinity may indicate this church was built on the site of an earlier stone or timber building. It became a collegiate church in 1191 and was elevated to the status of a cathedral between 1212 and 1223. Construction of the cathedral was undertaken in the period between 1220 and 1260 and features including the flying buttresses and pointed arch openings are typical of the Gothic style of the time. The survival of medieval masonry, particularly in the choir and Minot’s Tower, add archaeological interest. It has been much modified over its long life including the rebuilding of Minot’s Tower in the early fifteenth century, the addition of its spire in the mid-eighteenth century, the replacement of the roof in the late seventeenth century and restoration work undertaken by R. C. Carpenter c.1845. A large scale restoration programme, undertaken between 1860 and 1865 under the patronage of Sir Benjamin Lee Guinness, is responsible for the cathedral's current appearance. St. Patrick’s Park, which Guinness laid out on an adjacent site, provides an appropriate setting for the cathedral. The worked of skilled masons is evident in both the surviving medieval masonry and the restoration work. The combination of dark calp limestone with the lighter limestone used for the dressings provides colour and textural variety to the exterior. The interior is ornamented with coloured floor tiles, stained glass windows and a number of well-executed monuments and wall tombs which add artistic interest.
