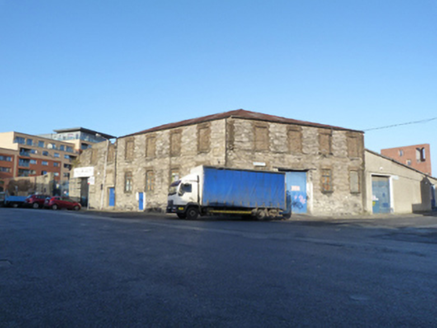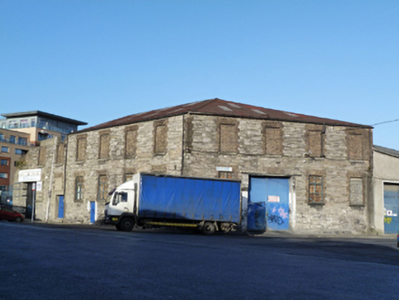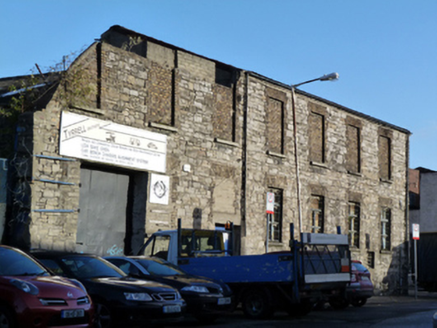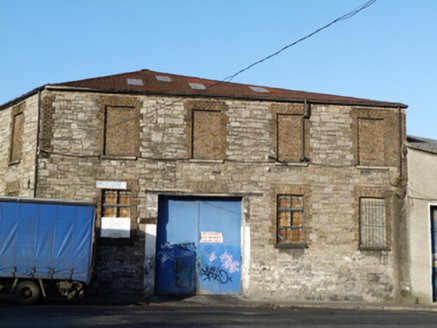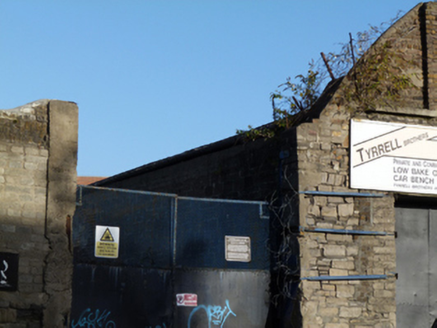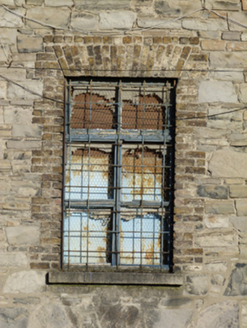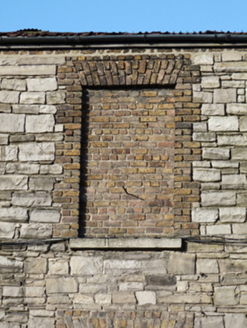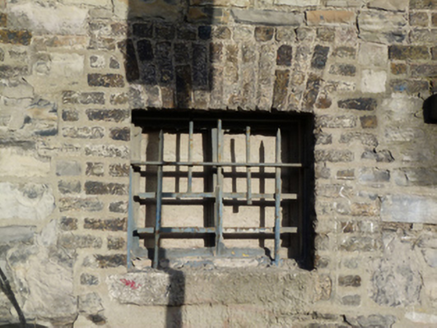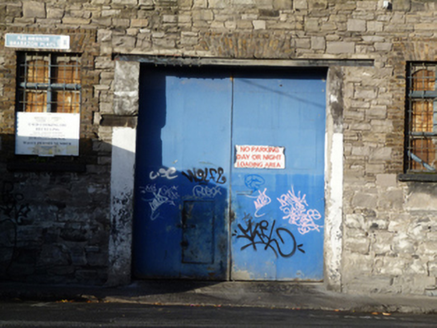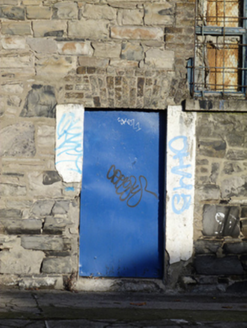Survey Data
Reg No
50080665
Rating
Regional
Categories of Special Interest
Architectural, Social
Original Use
Brewery
Date
1860 - 1880
Coordinates
314749, 233350
Date Recorded
14/11/2013
Date Updated
--/--/--
Description
Corner-sited attached former brewery warehouse, built c.1870, with seven-bay two-storey front (south) elevation and four-bay two-storey east elevation. Now is use as commercial unit. Hipped corrugated-iron roof. Snecked dressed limestone walls. Square-headed window openings with brown brick block-and-start surrounds and granite sills, timber windows some with metal window guards to ground floor. Brick infill to openings to first floor. Square-headed door openings with cement rendered reveals and roller shutters. Recent double door openings.
Appraisal
A prominently sited building that was part of a significant complex of brewery buildings which occupied the block bounded by Ardee Street to the west, Brabazon Row to the east, Newmarket to the south and Cork Street to the north. In the mid-nineteenth century the complex was valued at £400 and the firm survived into the twentieth century as Watkins, Jameson & Pimm. This building was constructed during the nineteenth century for the manufacture and storage of materials associated with the brewery. Its grey limestone and red brick add colour and textural interesting to the streetscape.
