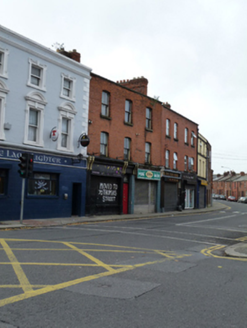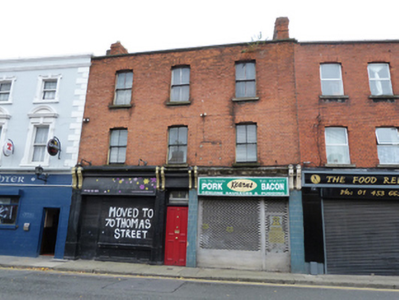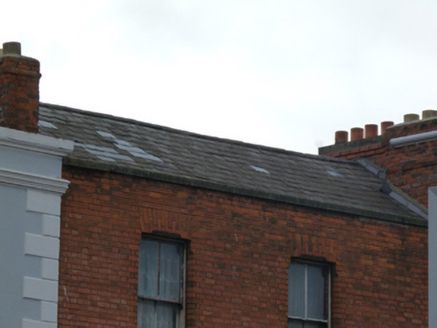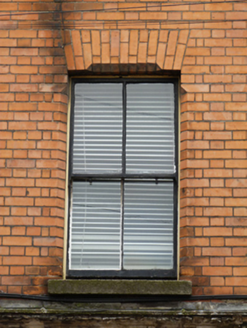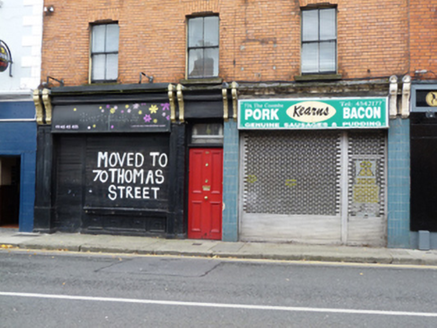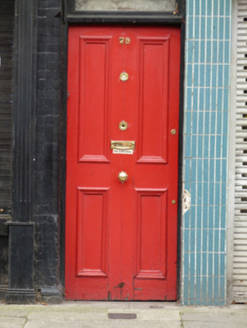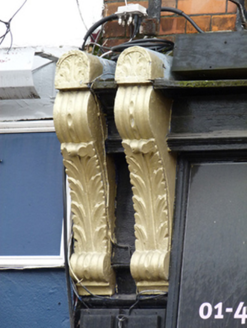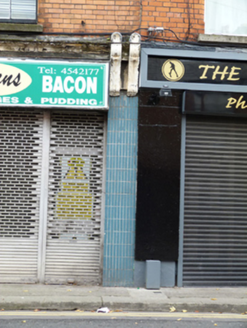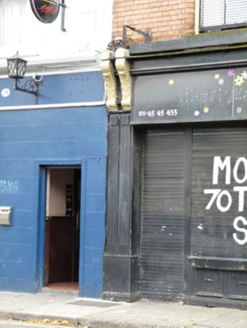Survey Data
Reg No
50080648
Rating
Regional
Categories of Special Interest
Architectural, Artistic, Social
Original Use
House
In Use As
Shop/retail outlet
Date
1900 - 1910
Coordinates
314730, 233522
Date Recorded
30/10/2013
Date Updated
--/--/--
Description
Terraced three-bay three-storey house, built c.1905, with double shopfront to front (north) elevation. Pitched slate roof hidden behind parapet with granite coping, having brick chimneystacks. Red brick walls laid in Flemish bond. Square-headed window openings with chamfered brick reveals, granite sills and two-over-two pane timber sash windows. Shopfront to east end having timber pilasters with timber console brackets framing fascia. Shopfront to west end having tiled piers with timber console brackets framing fascia. Openings shuttered. Square-headed door opening having timber panelled door with overlight to overhead accommodation.
Appraisal
This building forms part of an interesting group of turn of the century buildings, including the adjoining public house to the east and the artisan houses of Reginald Square to the north, which makes a positive contribution to the historic streetscape. It was likely purpose built to house commercial units on the ground floor with residential accommodation overhead accessed via the centrally placed entrance door. Though modified, the shopfronts retain a number of original features including pairs of well-executed timber console brackets.
