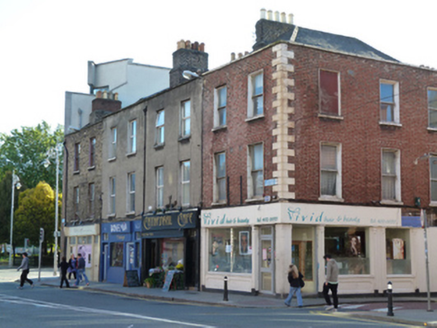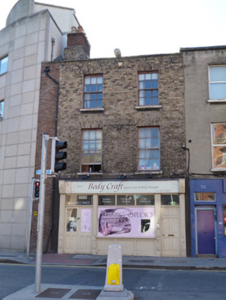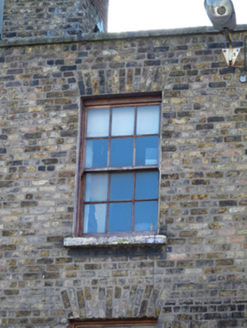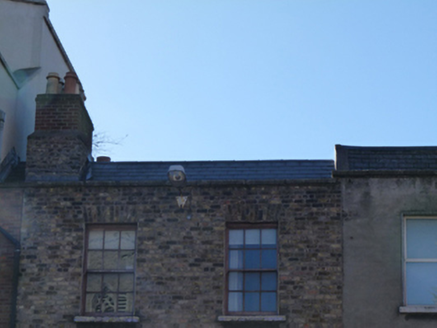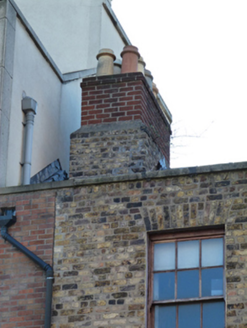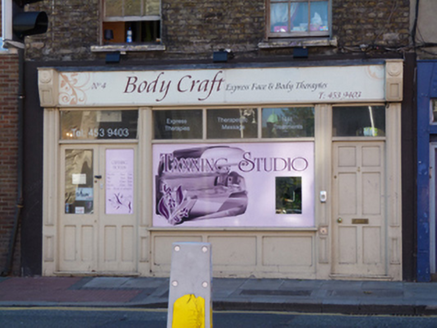Survey Data
Reg No
50080637
Rating
Regional
Categories of Special Interest
Architectural, Historical
Original Use
House
In Use As
Shop/retail outlet
Date
1820 - 1830
Coordinates
315089, 233436
Date Recorded
28/10/2013
Date Updated
--/--/--
Description
Terraced two-bay three-storey house, built c.1825, with recent shopfront to front (north) elevation. Now in use as salon. Pitched roof and brick chimneystack hidden behind parapet with granite coping. Yellow brick walls laid in English garden wall bond. Square-headed window openings with rendered reveals, painted stone sills and six-over-six pane timber sash windows. Recent timber shopfront having display window flanked by shop door and door leading to upper floor accommodation.
Appraisal
This nineteenth-century house terminates a well-composed terrace at the east end of Dean Street. Its restrained classical design is typical of the work of the architects of the Wide Street Commission who altered the layout and building stock in the environs of Dean Street during the first half of the nineteenth century. During the middle of the nineteenth century it was in use as a chemist or ‘druggist’. It appears that this terrace was rebuilt in the 1820s and originally comprised a further three houses which were removed during road building.
