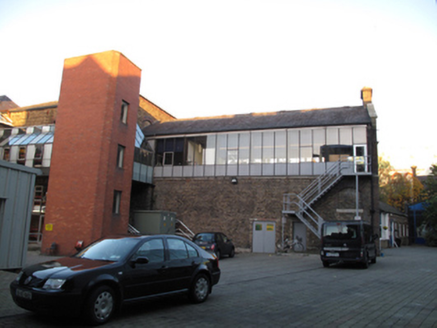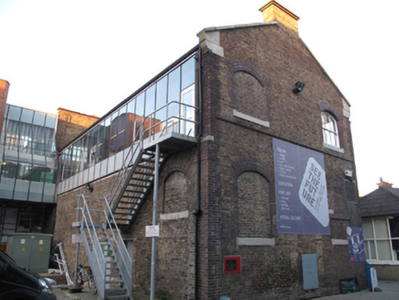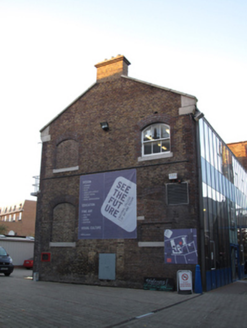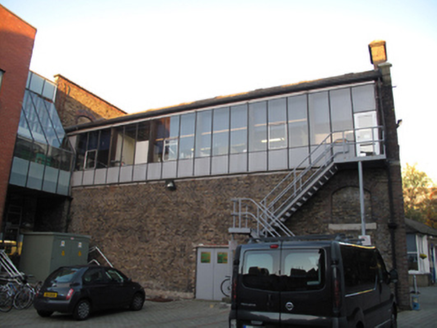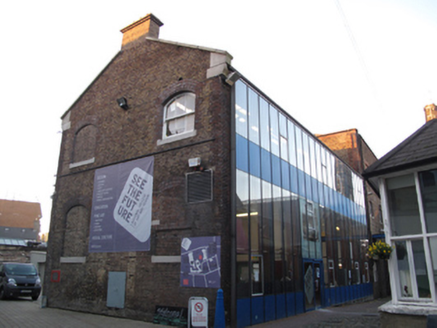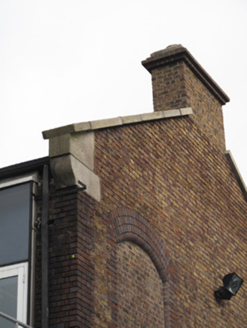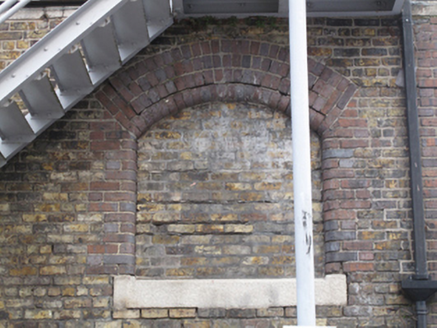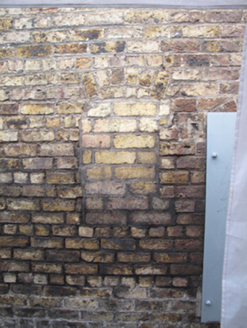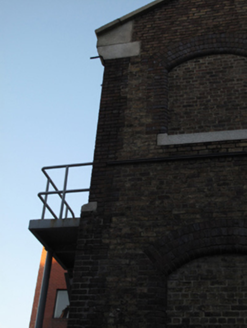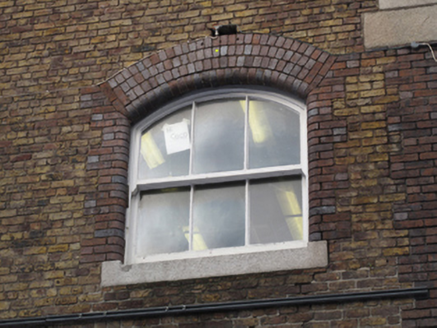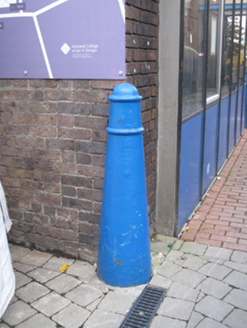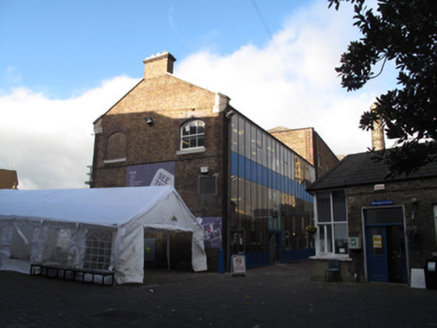Survey Data
Reg No
50080600
Rating
Regional
Categories of Special Interest
Architectural, Social, Technical
Previous Name
Power's Distillery
Original Use
Granary
In Use As
University
Date
1860 - 1880
Coordinates
314691, 233904
Date Recorded
11/11/2013
Date Updated
--/--/--
Description
Attached single-bay two-storey former distillery building, built c.1870, now in use as art college. Recent glazing to front (east) elevation and first floor to rear (west) elevations. Pitched slate roof having red brick chimneystack and granite coping. Yellow brick laid in English garden wall bond to walls with red brick quoins. Cast-iron wheel-stop to south-east corner. Segmental-headed window openings to south gable, some blocked, with bull-nosed red brick surrounds and granite sills. One having three-over-three pane timber sash window. Square-headed door opening to front, with recent glazed door. Square-headed door openings to ground floor to rear, having double-leaf timber door and single-leaf timber battened door. Recent external staircase to rear elevation.
Appraisal
This building is an important reminder of the industrial history the Thomas Street area. It was part of Power's Distillery, which was once one of the largest whiskey producers in the world. Substantially rebuilt in 1871, it produced about 900,000 gallons annually in the late nineteenth century. This building adjoins the original granary, store and kiln, suggesting that it was built as additional storage space. Its construction is indicative of the growing commercial success of the company. Polychrome brick, which became common in the later decades of the nineteenth century, is used in its construction, providing a pleasing contrast to the predominant brown brick of the earlier buildings. Despite substantial interventions to remodel it for the National College of Art and Design, its form and character are still evident.
