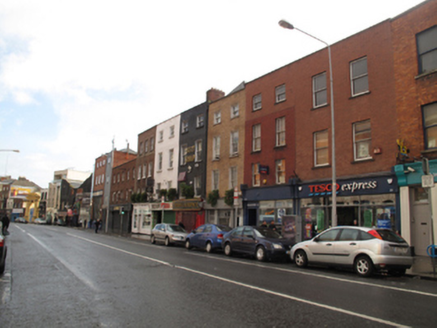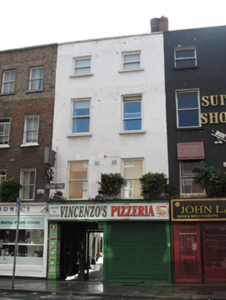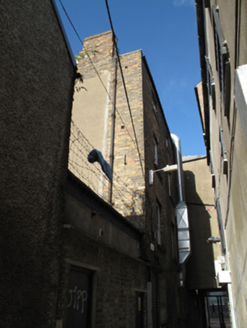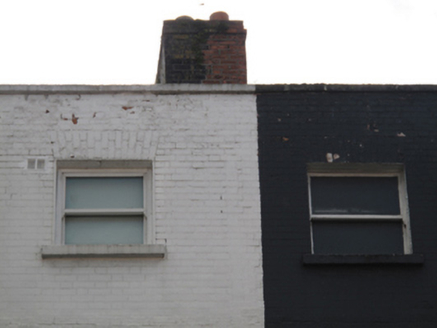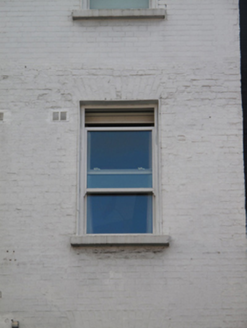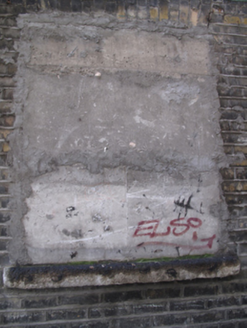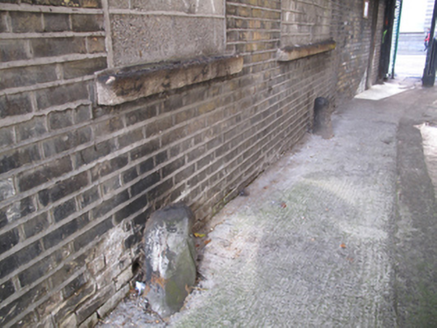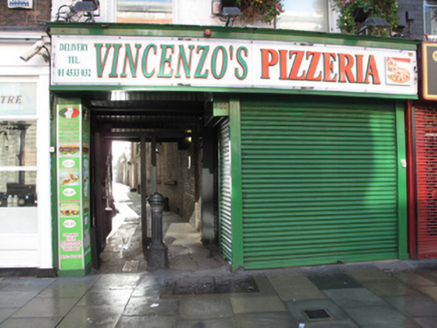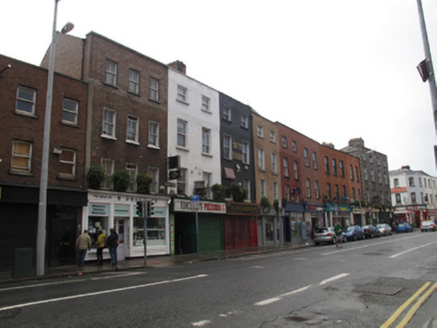Survey Data
Reg No
50080595
Rating
Regional
Categories of Special Interest
Architectural, Social
Original Use
House
In Use As
Restaurant
Date
1660 - 1740
Coordinates
314728, 233848
Date Recorded
04/11/2013
Date Updated
--/--/--
Description
Terraced two-bay four-storey former house with integral laneway, built c.1700, as single house that included No.54, having return to rear (south) elevation. Recent timber shopfront to front (north) elevation and now in use as restaurant. Shared pitched roof, hipped to east, with shared painted brick chimneystack, hidden behind painted brick parapet with painted granite coping. Painted brick laid in Flemish bond to walls to front. Yellow brick laid in English garden wall bond to return, having granite bollards to base of wall to east elevation. Square-headed window openings having granite sills, raised render reveals and one-over-one pane timber sash windows. Square-headed window openings to east elevation of return, with granite sills, and one-over-one pane timber sash windows, blocked to ground floor. Timber fascia over square-headed openings to shopfront.
Appraisal
Dublin Civic Trust's 'Survey of Gable-Fronted and Other Early Buildings of Dublin City' (2012) states 'The unassuming Victorian commercial frontage of No.54A is likely to conceal a much earlier building, the origins and original format of which are unclear and are complicated by the presence of Molyneaux Yard running through the property. It would appear that No.54 and No.54A were once the same building, as the stairwell of No.54, located in the centre of its plan, is inordinately large for such a modest building - likewise, a large surviving timber cornice at ground floor level in No.54 is grander than the scale of the present property divisions. It appears that a large mansion was constructed on this site in the late 1600s and was subsequently subdivided in the early eighteenth-century, similar to houses on Aungier Street of the same period, and hence it does not feature on Rocque’s map of 1756. Further modifications were probably carried out c.1800 and later in the nineteenth-century when the buildings adopted their current appearance, including brick façades and one-over-one sash windows.' Thom's Directory of 1862 lists it as the property of Michl. Murtha, provision dealer.
