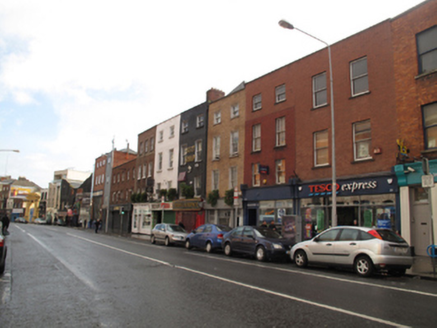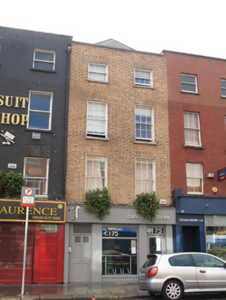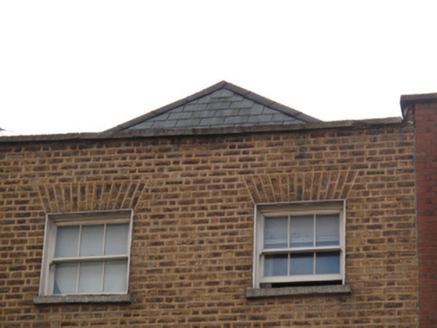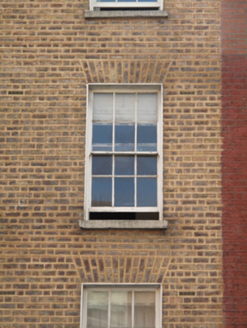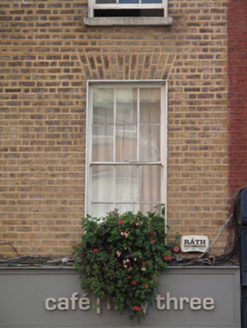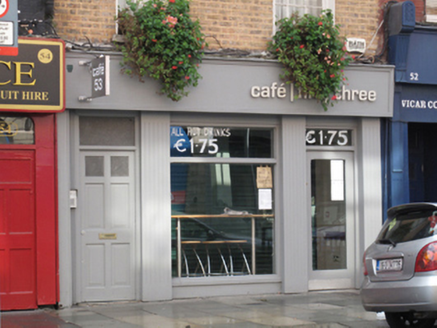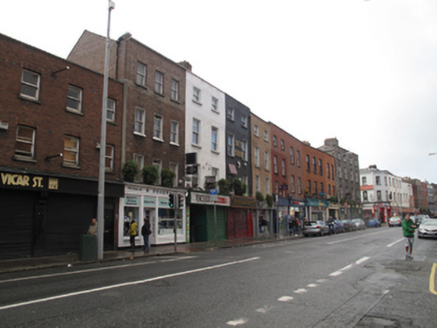Survey Data
Reg No
50080592
Rating
Regional
Categories of Special Interest
Architectural, Social
Original Use
House
In Use As
Restaurant
Date
1780 - 1800
Coordinates
314721, 233847
Date Recorded
04/11/2013
Date Updated
--/--/--
Description
Terraced two-bay four-storey house, built c.1790, having recent shopfront to front (north) elevation. Now also in use as restaurant. Hipped slate roof, set perpendicular to street, with yellow brick parapet having granite coping. Yellow brick laid in Flemish bond to walls. Square-headed window openings having granite sills, raised render reveals and timber sash windows, three-over-three pane to third floor, six-over-six pane to first and second floors. Recent shopfront having display window flanked by shop door and door leading to overhead accommodation.
Appraisal
This mid-Georgian building retains much of its early form and design, and fabric such as timber sash windows which lend a patina of age. The decreasing scale of fenestration creates a well-balanced façade, and the reception rooms are distinguished by their larger window openings. This house forms part of a group of buildings of a similar age, which, with their similar fenestration arrangements, bring a pleasing uniformity to the streetscape. Thom's Directory of 1862 lists it as the property of Perrin & Goodbody, Aerated Bread, indicating that there is a long commercial history associated with this site.
