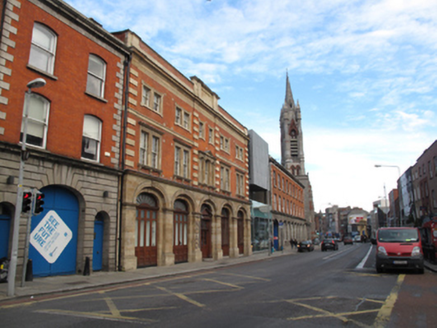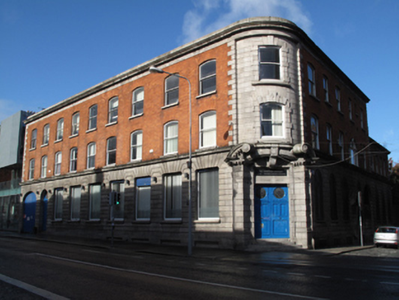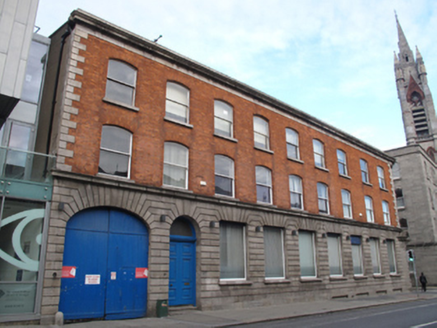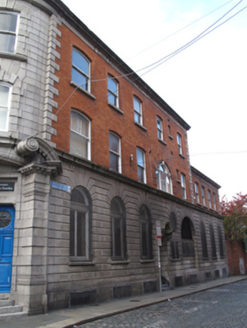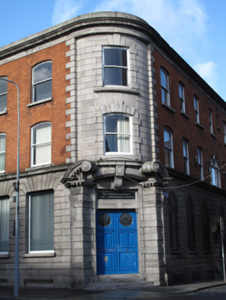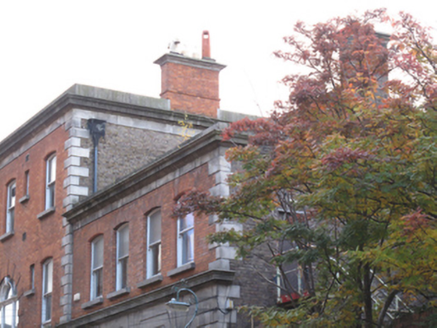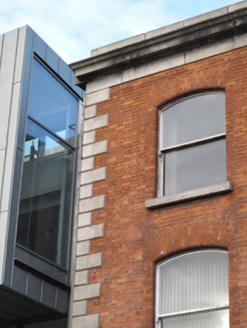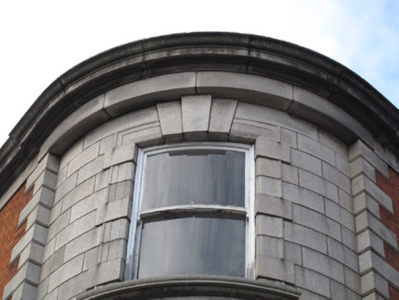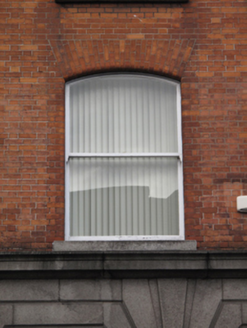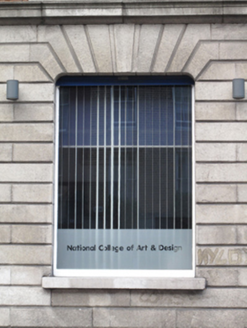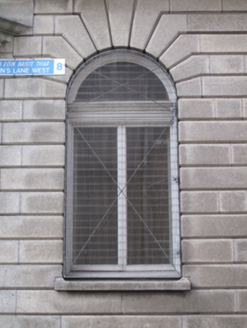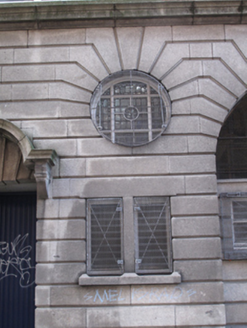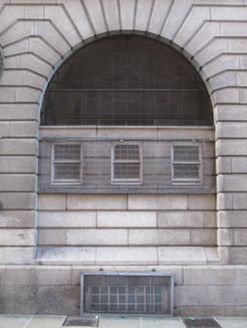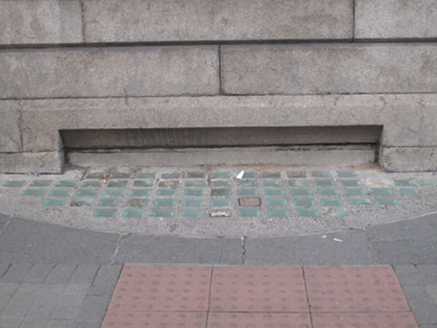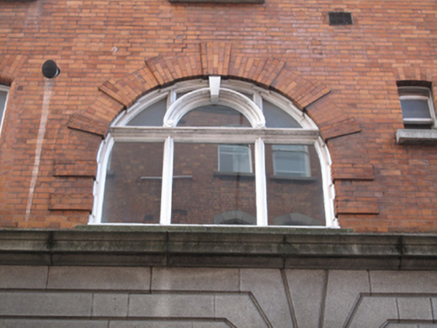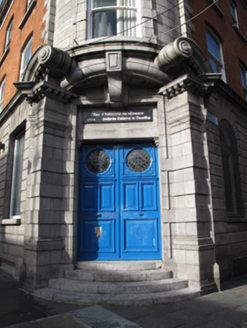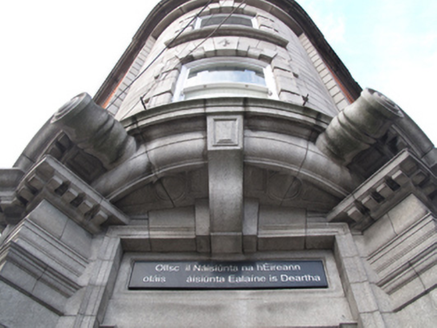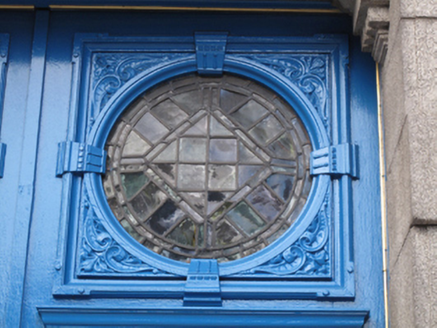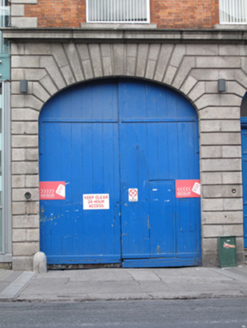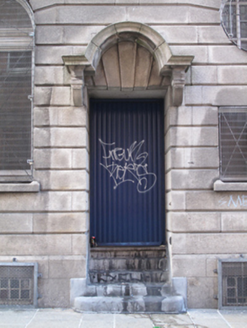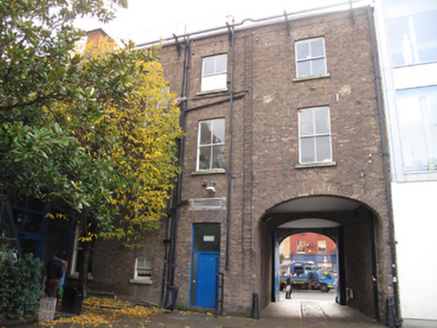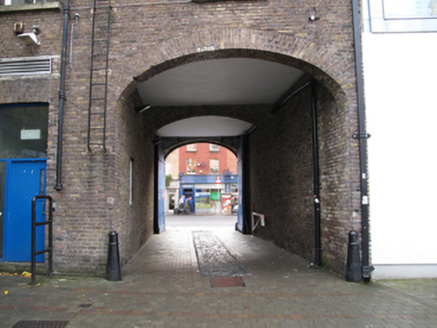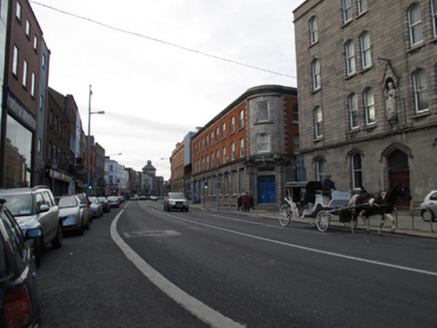Survey Data
Reg No
50080581
Rating
Regional
Categories of Special Interest
Architectural, Historical, Social
Previous Name
Power's Distillery
Original Use
Office
In Use As
University
Date
1895 - 1900
Coordinates
314728, 233880
Date Recorded
04/11/2013
Date Updated
--/--/--
Description
Attached L-plan three-storey over basement former distillery office, built 1897, having nine-bay front (south) elevation to Thomas Street having integral carriage arch to west end, six-bay east elevation to John Street and curved corner bay to south-east, two-storey over basement extension to north. Now in use as art college. Hipped M-profile roof to main block, hipped roof to east block, having red brick chimneystacks with clay chimney pots, cast-iron rainwater goods, granite parapet having carved granite cornice. Red brick laid in Flemish bond to upper floors, with granite quoins. Carved granite cornice over rusticated granite to ground floor, granite plinth course, square-headed openings having chamfered lintels to basement area, with glazed concrete ceiling lights. Cut granite walls to curved corner-bay. Lined-and-ruled render to west elevation, brown brick laid in English garden wall bond to north (rear) elevation. Segmental-headed window openings, with bull-nosed surrounds, granite sills and one-over-one pane timber sash windows. Square-headed window openings to ground floor to front, having rusticated granite voussoirs, granite sills and timber framed windows. Round-headed window openings to ground floor to east, with rusticated granite voussoirs, granite sills and timber framed windows having steel grilles. Oculus to ground floor to east elevation, with rusticated granite voussoirs and timber framed leaded window. Round-headed window opening to first floor to east elevation, with red brick block-and-start surround, dentillated timber mullions and tracery, and granite sill. Square-headed window opening to second floor of corner bay, segmental-headed window opening to first floor of corner bay, carved granite Gibbsian surrounds, granite sills and one-over-one pane timber sash windows. Inscribed ‘P’ to keystone of first floor window. Square-headed window openings to rear, with granite sills and two-over-two pane timber sash windows. Doorcase to corner bay comprising banded pilasters, broken-bed and headed segmental pediment having dentillated cornice and scrolled head, segmental arch with panelled keystone over square-headed opening, carved granite architrave surround, double-leaf timber panelled door having leaded glazed panels, curved granite steps. Round-headed door opening to front, with rusticated voussoirs, timber panelled double-leaf door, plain fanlight and nosed steps. Elliptical-headed integral carriage arch, having rusticated voussoirs, double-leaf timber battened door and granite wheel stop to front elevation. Square-headed door opening to east elevation, with granite keystone, round-headed carved hood moulding on consoles over, recent timber door and rendered steps. Square-headed door opening to rear, having timber battened door, overlight and side light. Cast-iron bollards flanking entrance to integral carriage arch to rear.
Appraisal
This substantial building is an important contributor to historic streetscape. Designed by W. D. Caroe as an office complex for Power's Distillery, which was one of the largest whiskey producers in the world at that time, it now forms part of the National College of Art and Design. Its imposing form and scale demonstrates the status as well as of the prominence of the brewing and distilling industries in this part of the city. The regular facade arrangement is articulated by granite detailing, seen most notably to the elegantly-composed entrance set in the curved corner bay. It is an interesting reminder of the industrial and commercial history of Dublin.
