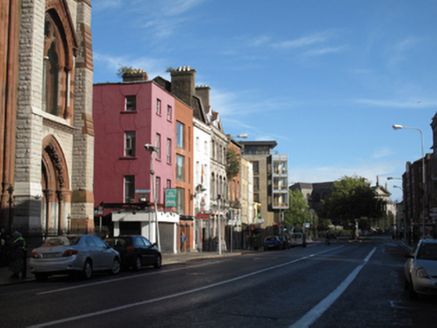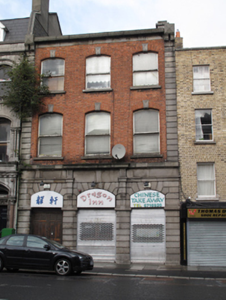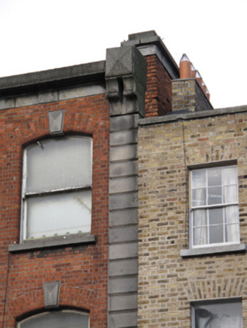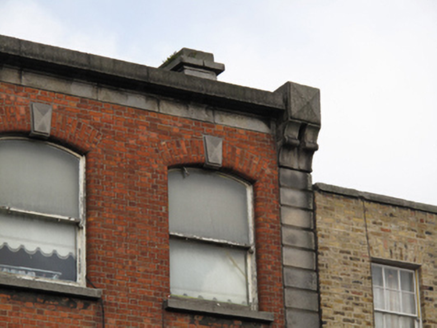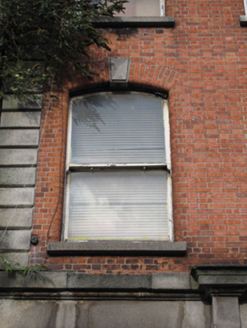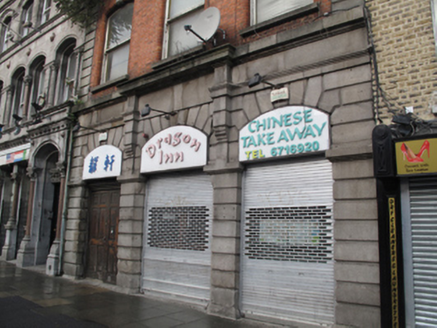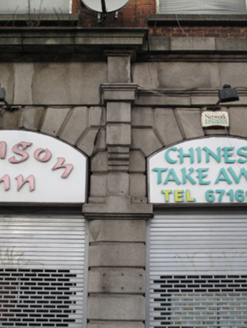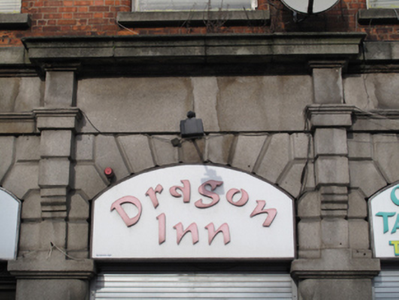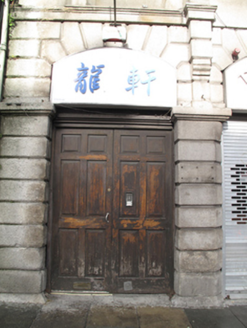Survey Data
Reg No
50080577
Rating
Regional
Categories of Special Interest
Architectural, Historical, Social
Previous Name
Garrett & Company
Original Use
Shop/retail outlet
Historical Use
Shop/retail outlet
In Use As
Restaurant
Date
1865 - 1875
Coordinates
314828, 233902
Date Recorded
04/11/2013
Date Updated
--/--/--
Description
Terraced three-bay three-storey former shop, built c.1870, having shopfront to ground floor. Now in use as restaurant. M-profile hipped roof with red brick chimneystack, hidden behind red brick parapet having granite cornice. Red brick laid in Flemish bond to front (south) elevation, channelled granite quoins terminating in consoles with nailhead mouldings. Segmental-headed window openings having bull-nosed surrounds, carved granite keystones, granite sills and one-over-one pane timber sash windows. Carved granite shopfront having cornice, projecting and supported on consoles, to centre, over fascia and channelled granite arcade to ground floor. Segmental-headed openings with chamfered edges to piers, recent timber tympana and steel roller-shutters. Segmental-headed door opening, recent tympanum and double-leaf timber panelled door.
Appraisal
This well-composed building was designed by J. McCurdy and built by Becket as ‘warerooms’ for Garrett & Co tea merchants. Its purpose-built retail construction is evident in large display windows to the shopfront. It also functioned as offices and a cooperage. Granite detailing is used to good effect to enhance the red brick of the façade, creating a visual and textural contrast. A pleasing sense of symmetry is created though the fenestration arrangement and central cornice projection. Thomas Street is medieval in origin and has had a long history as a commercial street, due to its location on the main highway leading to the city from the west.
