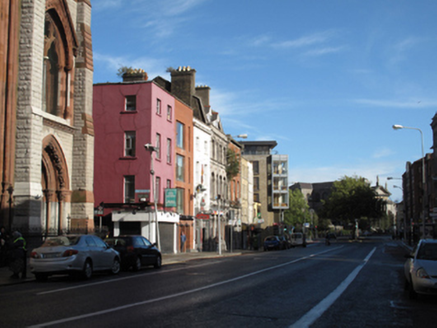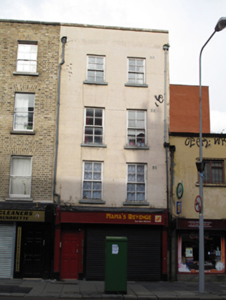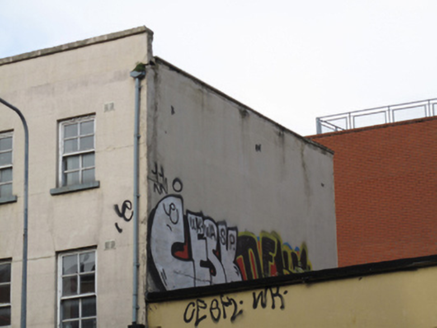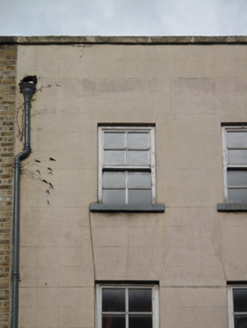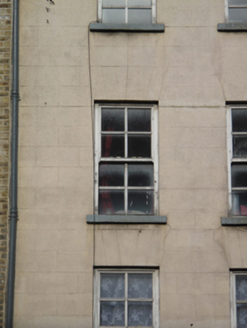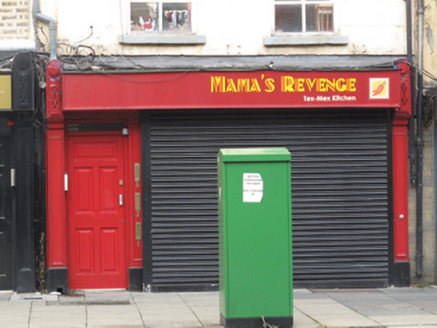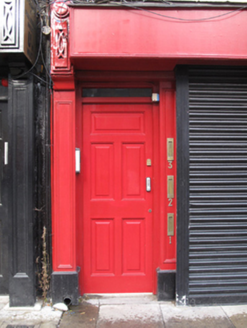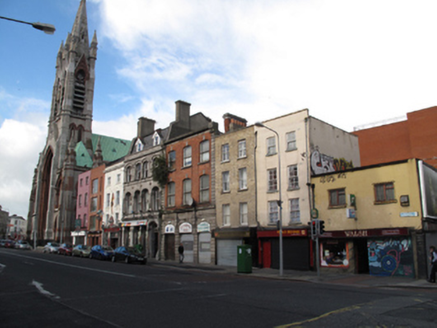Survey Data
Reg No
50080575
Rating
Regional
Categories of Special Interest
Architectural, Social
Previous Name
Cafe Irie
Original Use
House
In Use As
Restaurant
Date
1810 - 1830
Coordinates
314839, 233907
Date Recorded
04/11/2013
Date Updated
--/--/--
Description
Terraced two-bay four-storey house, built c.1820, having recent shopfront to front (south) elevation. Now also in use as restaurant. Flat roof hidden behind rendered parapet with granite coping and cast-iron rainwater goods. Lined-and-ruled rendered walls. Square-headed window openings with painted masonry sills and four-over-four pane timber sash windows. Panelled pilasters and carved decorative fascia to shopfront, square-headed timber panelled door and overlight to west of shopfront, leading to overhead accommodation.
Appraisal
This building retains much of its early form and character, and has a long commercial history. The Dublin Street Directory of 1862 lists this building, with No.81, as the property of Anderson & Bailey, rope, twine and whip manufacturers. Timber sash windows bring relief and depth to the façade. It shares a parapet height with its neighbour to the west, creating a pleasing sense of uniformity. Thomas Street developed along the ancient Slige Mor highway to the west, and was named after an Abbey dedicated to Saint Thomas the Martyr, which was established in the area in 1177. The city water course partially ran along the street until it was paved over in 1696, and the ready availability of water contributed to the development of the street as a centre of brewing and distilling.
