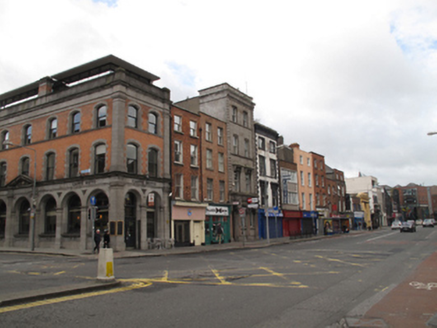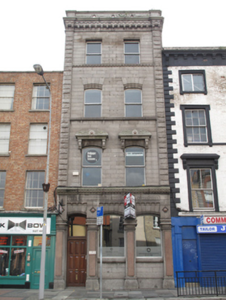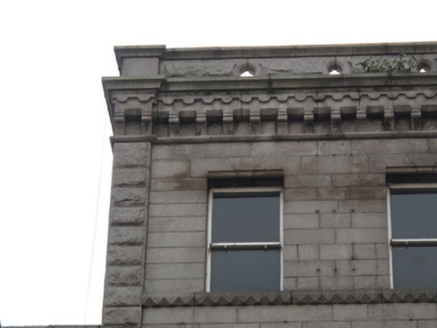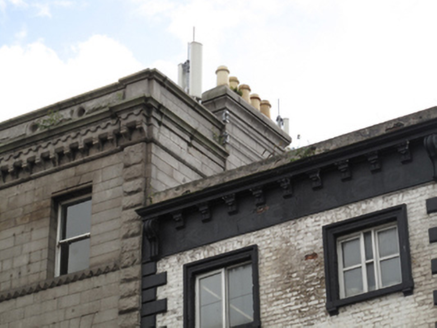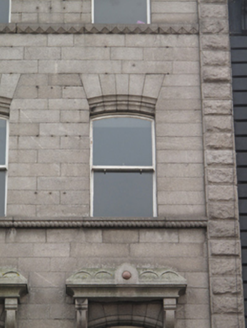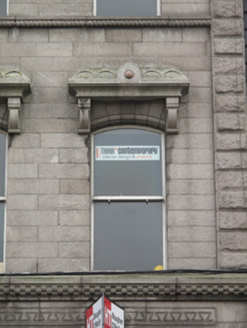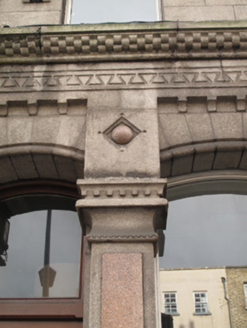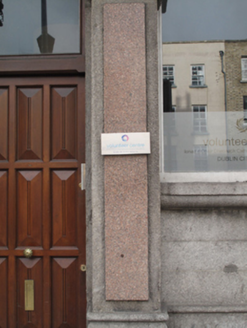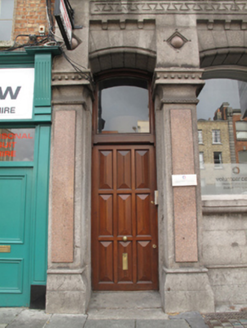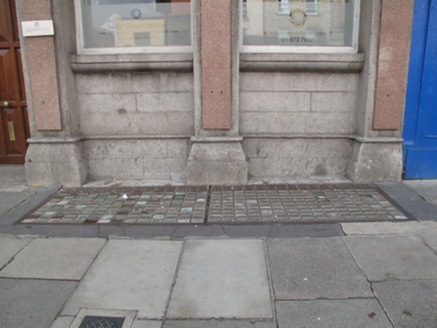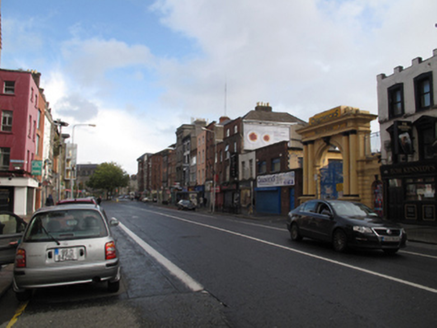Survey Data
Reg No
50080568
Rating
Regional
Categories of Special Interest
Architectural, Artistic, Historical, Social
Previous Name
Baker and Wardell
Original Use
House
Historical Use
Shop/retail outlet
In Use As
Office
Date
1865 - 1870
Coordinates
314853, 233875
Date Recorded
04/11/2013
Date Updated
--/--/--
Description
Attached two-bay four-storey over basement former house and shop, built 1868, having shopfront to front (north) elevation. Now in use as offices. Hipped roof, set perpendicular to streetscape, hidden behind rusticated granite parapet with oculi having quatrefoil openings, carved granite coping, cornice with carved modillions to base of parapet. Carved granite chimneystack with clay chimney pots to west. Cut granite walls with rusticated granite quoins. Rendered walls to east and west elevations. Square-headed window openings to third floor, segmental-headed window openings to first and second floors, carved granite surrounds and one-over-one pane timber sash windows. Carved cornices on consoles over first floor windows. Continuous sill courses to windows to upper floors, nail-head motif to third floor, cable motif to second floor, cornice to shopfront to first floor forming sill to first floor windows. Carved granite shopfront comprising piers having polished granite panels, fascia with carved panel and cornice over having cylindrical billet moulding. Segmental-headed window openings, carved granite surrounds and timber framed windows on granite sills and risers. Segmental-headed door opening with timber panelled door and overlight.
Appraisal
The shopfront is a particularly notable feature of this building, retaining an early panelled door and masonry embellishments including polished granite panels, which provide a visual contrast to the façade. A variety of treatments and detailing greatly enliven the granite on the upper floors. This rich ornamentation combined with the imposing scale of the building creates a striking presence on the streetscape. The building was designed by McCurdy & Mitchell for the Quaker tea merchants, Messrs’. Baker and Wardell, who are mentioned on the Dublin Street Directory of 1862 on this site, indicating that the original building was replaced in the late 1860s and perhaps implying a growth in stature and wealth of the company at that time.
