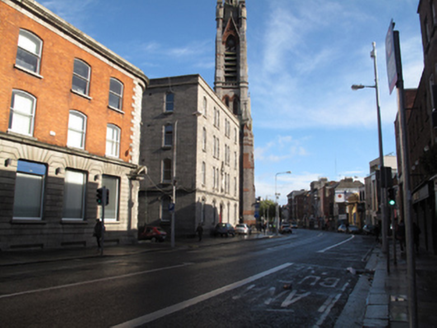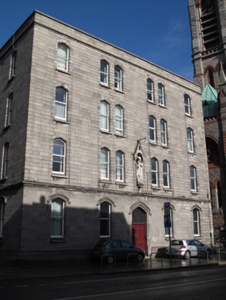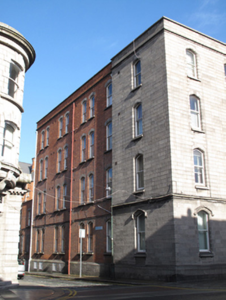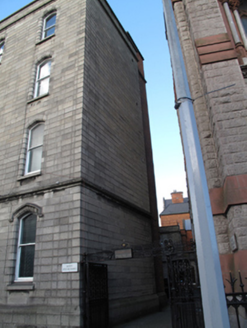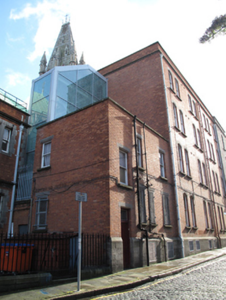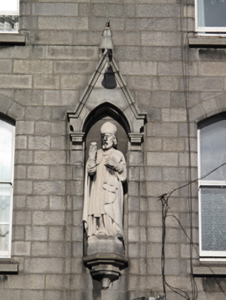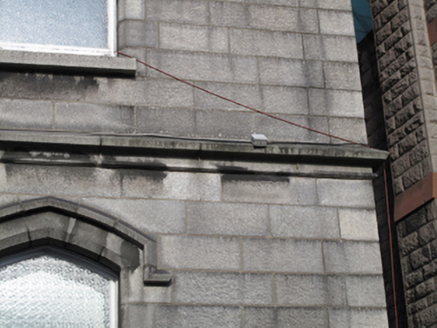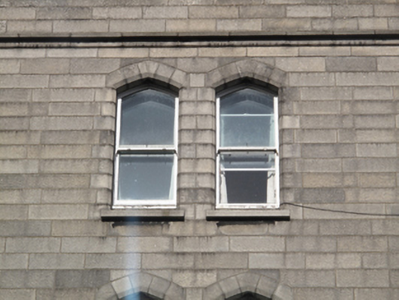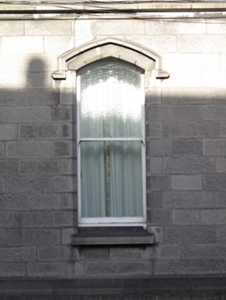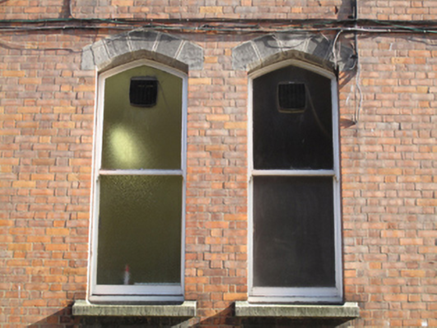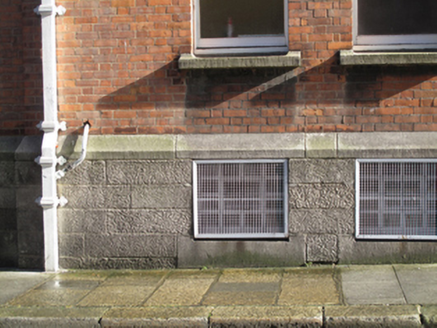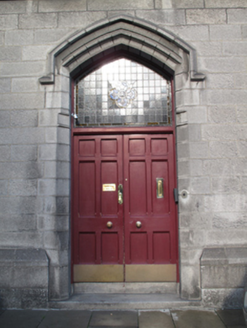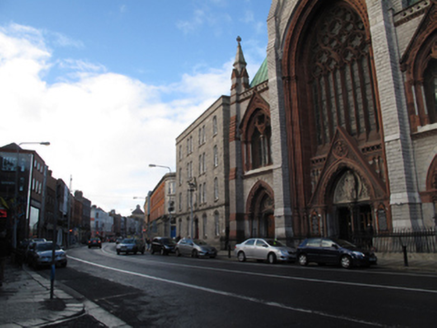Survey Data
Reg No
50080565
Rating
Regional
Categories of Special Interest
Architectural, Artistic, Historical, Social
Original Use
Presbytery/parochial/curate's house
In Use As
Priory
Date
1935 - 1940
Coordinates
314754, 233885
Date Recorded
04/11/2013
Date Updated
--/--/--
Description
Detached five-bay four-storey former presybtery, built 1937, having five-bay west elevation, and stair tower to south-east corner of roof. Now in use as priory. Flat roof, hidden behind cut granite parapet to front (south), red brick parapet to other elevations, cut granite coping and carved granite string courses. Cut granite walls to front (south) elevation. Red brick laid in Flemish bond to walls to other elevations. Cut granite plinth course with carved granite capping throughout. Niche to first floor having pointed arch over, with Portland stone statue of Saint Augustine. Pointed arch window openings, some paired, with granite sills and voussoirs and one-over-one pane timber sash windows. Carved granite hood mouldings to ground floor windows to front elevation. Square-headed window openings to basement level, having steel grilles. Pointed arch door opening to front, with carved granite hood moulding and voussoirs, chamfered reveals, double-leaf timber panelled door, coloured glass overlight and granite step.
Appraisal
This former presbytery forms part of an interesting group with the adjacent church and former priory to the rear, and makes a strong impact on the vista of Thomas Street. The building was designed by Ashlin & Coleman. The statue of Saint Augustine to the first floor provides contextual and artistic interest, and demonstrates its religious function. Its regular fenestration arrangement creates a well-proportioned façade, which, coupled with its substantial form and scale, makes a formidable impression on the streetscape. Though built in the mid twentieth-century, like many ecclesiastical buildings of the time, it uses traditional materials and a conservative form.
