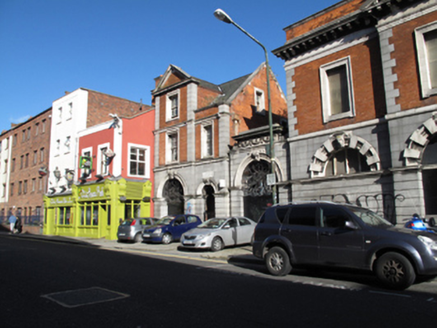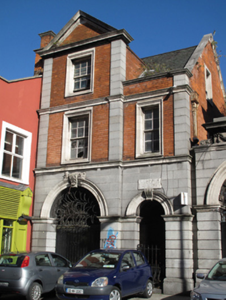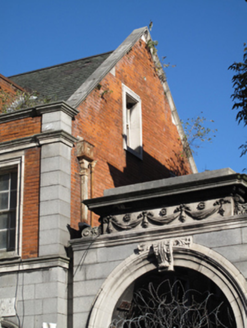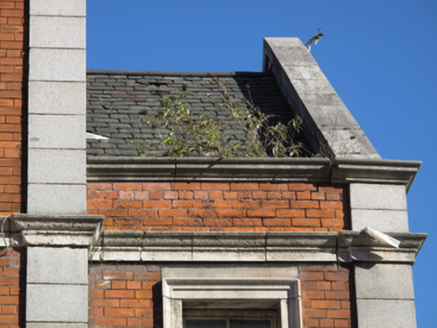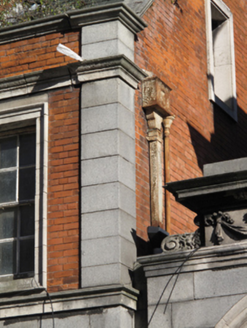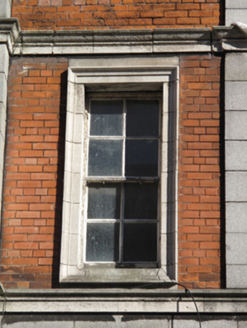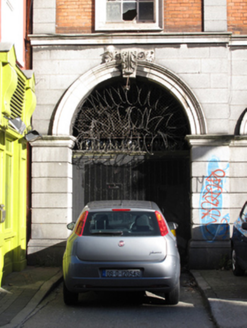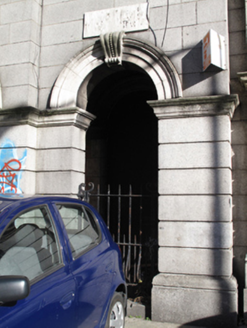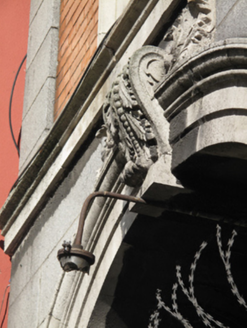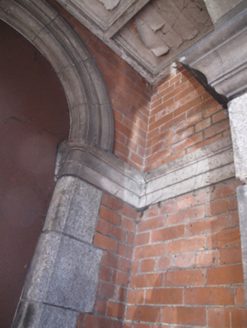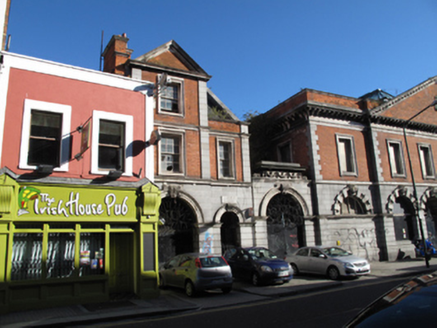Survey Data
Reg No
50080551
Rating
Regional
Categories of Special Interest
Architectural, Artistic, Historical, Social
Original Use
Worker's house
Date
1905 - 1910
Coordinates
314930, 233811
Date Recorded
04/11/2013
Date Updated
--/--/--
Description
Attached two-bay two-storey house with half-dormer attic, built 1906, having gabled breakfront forming half-dormer to front (west) elevation. Pitched slate roof, red brick chimneystack with clay chimney pots, cast-iron rainwater goods, raised barges with granite coping, raised red brick parapet having carved granite cornice to front. Red brick laid in English garden wall bond to upper floors, with granite quoins. Carved Portland stone string courses over first floor and over cut granite walls to ground floor. Square-headed window openings having carved Portland stone surrounds and four-over-four pane and six-over-six pane timber sash windows. Round-headed carriage arch and pedestrian entrance to ground floor to front, carved Portland stone archivolts and decorative carved keystones, carved Portland stone capitals to channelled granite piers flanking openings. Cast-iron gate to pedestrian entrance, double-leaf timber battened gate to carriage arch. Red brick lining lobby to interior, granite surrounds to internal doors.
Appraisal
Built as part of the Iveagh Markets complex as accommodation for the market superintendent, this house retains its original form and materials. Probably also designed by F.G. Hicks, it echoes the appearance of the adjacent market hall through the use of channelled and cut granite to the ground floor and red brick to the upper levels, providing a pleasing sense of continuity to the streetscape. Portland stone and granite detailing are used to good effect to enliven the façade, and are clearly the work of skilled masons. In its commercial role, it makes a strong contribution to the social history of the area.
