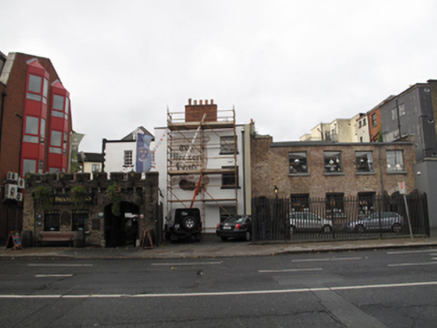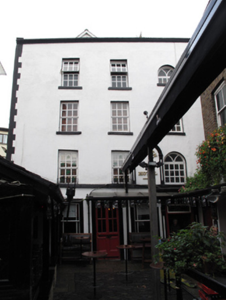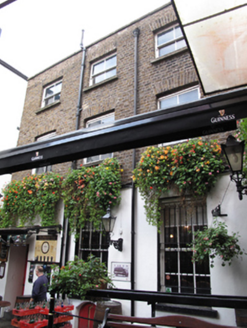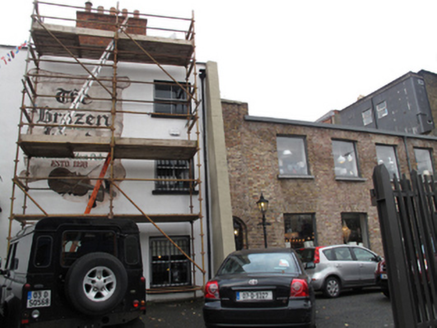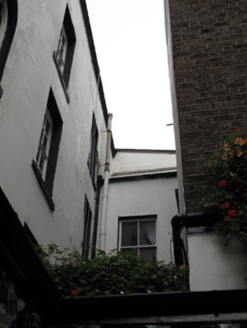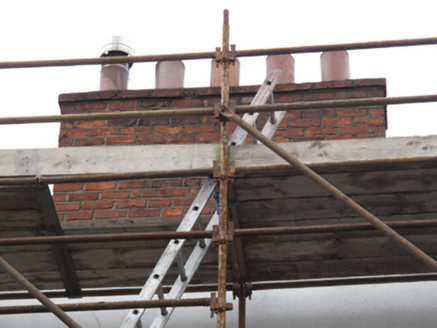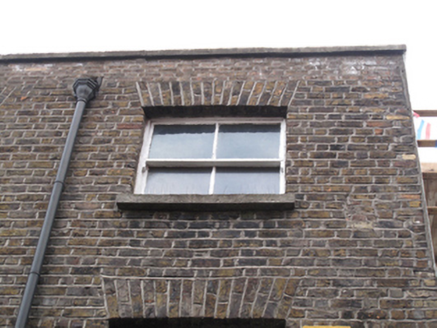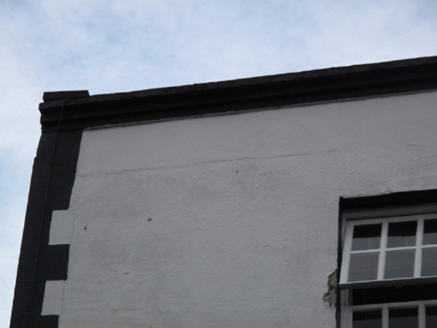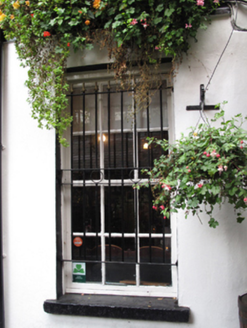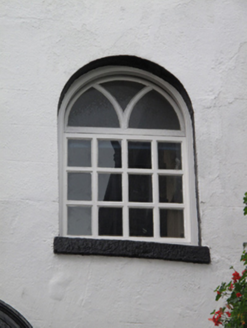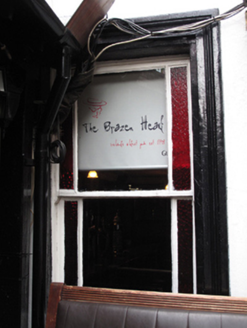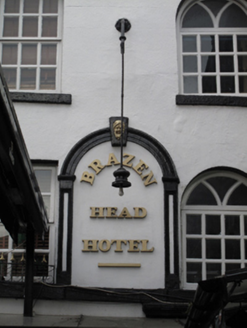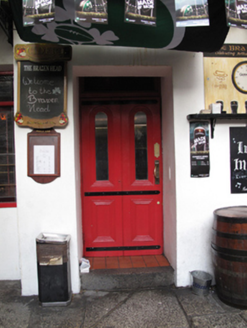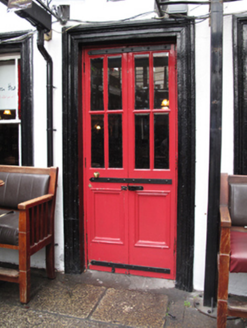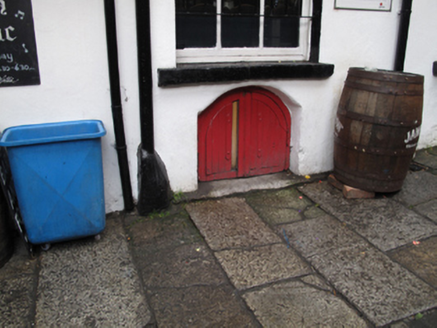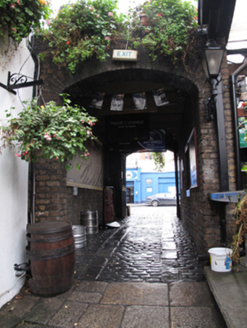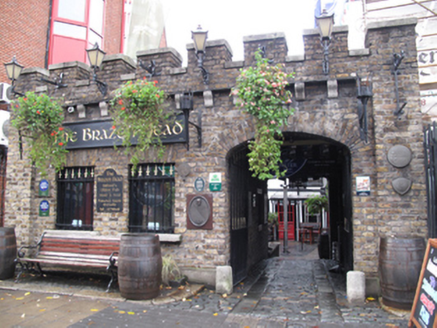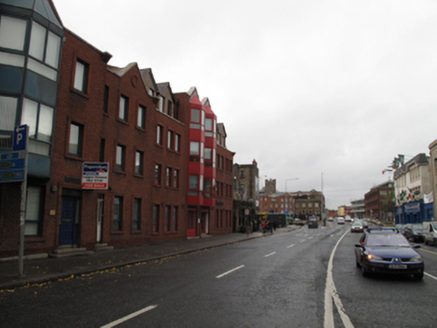Survey Data
Reg No
50080525
Rating
Regional
Categories of Special Interest
Architectural, Cultural, Historical, Social
Original Use
Public house
Historical Use
Hotel
In Use As
Public house
Date
1740 - 1760
Coordinates
314833, 234114
Date Recorded
28/10/2013
Date Updated
--/--/--
Description
Attached L-plan public house, comprising five-bay four-storey block, built c.1755, and three-bay three-storey block projecting to front (east), built c.1820. Formerly also in use as hotel. M-profile hipped roof, set perpendicular to street, to five-bay block. Pitched roof to block to east, hipped to east, with red brick chimneystack and cast-iron rainwater goods. Roof hidden behind raised render parapet having painted brick cornice. Rebuilt red brick parapet and granite cornice to front block. Lined-and-ruled rendered walls to main block, with render quoins, rendered wall to east elevation of front block and to ground floor to south of east block, brown brick laid in Flemish bond to upper floors. Round-headed panel to first floor to front, with render architrave and keystone, panelled pilasters, and raised lettering. Square-headed window openings and round-headed window openings to centre bay of main block, with painted masonry sills, continuous sill course to first floor, and replacement timber windows to upper floors, to main block. Square-headed window openings to ground floor to front, with render architrave surrounds, painted masonry sills, three-over-three pane timber sash windows having coloured glass panels. Timber sash windows to east block, with two-over-two pane, six-over-six pane timber sash windows to ground floor front (south) elevation. Granite sills to upper floors to east block, with painted masonry sills to ground floor to front and east elevation. Recent bars to ground floor windows to east block. Square-headed door openings to front elevation, with render architrave and double-leaf half-glazed timber panelled door to centre. Render pilasters, fluted consoles and lintel, single-leaf timber panelled door and glazed overlight to main door to front elevation. Square-headed door openings to south elevation of east block, having double-leaf timber panelled door, sidelights and overlight, and half-glazed timber panelled door. Recent glazed canopy over entrances to front and south elevation. Round-headed openings at basement level to south elevation of east block, with double-leaf timber battened shutters and limestone sills. Granite paving to courtyard. Carriage arch providing access to street, having elliptical arch and stone setts. Entrance front to east, comprising crennellated brown brick laid in Flemish bond with granite capping, corbels and plinth course, with wheel stops to entrance. Square-headed window openings, with granite sills and steel bars.
Appraisal
There has been a public house and hotel on this site since 1198, with a record in 1703 of a James King being granted ‘all that large timber house called the Brazen Head’. Rebuilt in the mid eighteenth century, the building has a long association with the history of Dublin. Robert Emmet hid here after the rising of 1803 and later, it was often used as an assembly place by Irish Volunteers, including Michael Collins. It has cultural significance as it is mentioned in Ulysses, and was frequented by writers such as Brendan Behan and Flann O’Brien. The building retains much of its early form and fabric, with the round-headed window openings adding interest to the façade. Render detailing, particularly to the architraves and doorcases to the ground floor, enlivens these openings. Stone setts and granite paving serve to enhance the context and setting.
