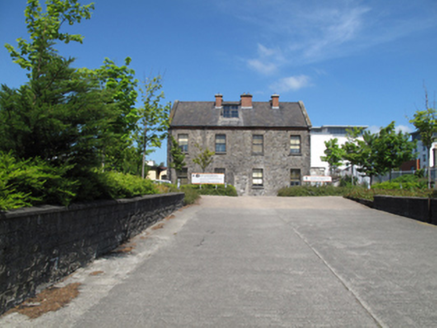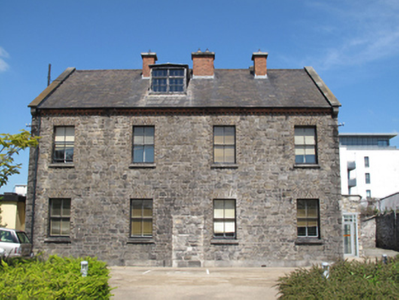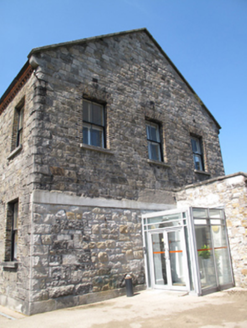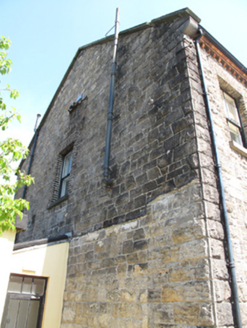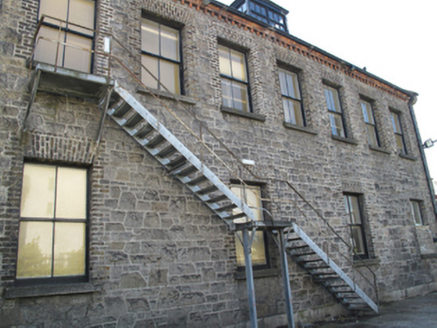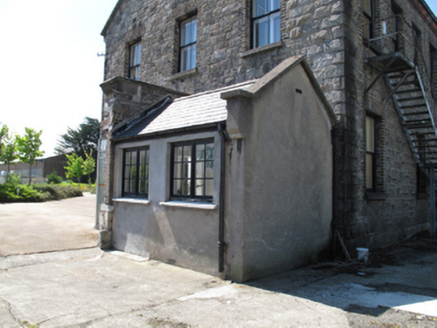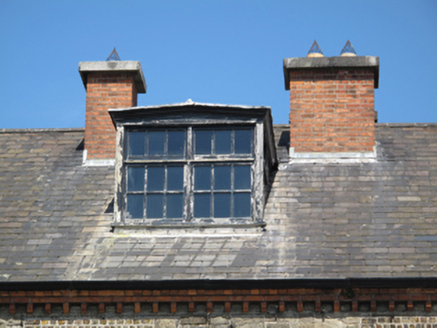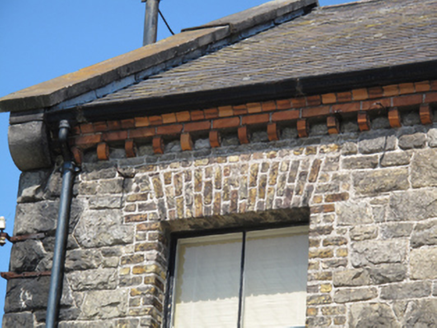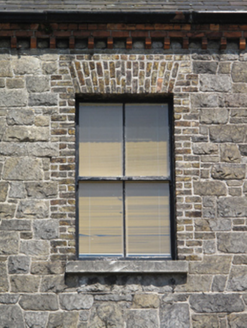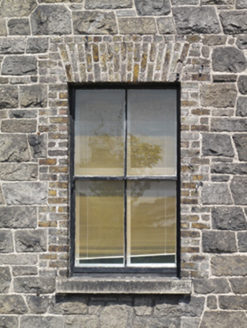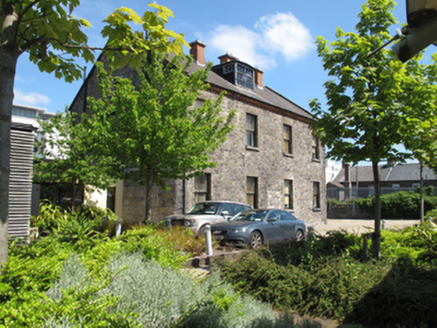Survey Data
Reg No
50080468
Rating
Regional
Categories of Special Interest
Architectural, Social
Original Use
Office
In Use As
Office
Date
1850 - 1870
Coordinates
311422, 233559
Date Recorded
29/05/2013
Date Updated
--/--/--
Description
Detached four-bay two-storey office with dormer attic, built c.1860, having porch to west gable and recent glazed porch to east gable. Pitched slate roof with limestone coping, red brick chimneystacks, timber-framed dormer windows, red brick eaves course with moulded red brick corbels, and cast-iron rainwater goods. Snecked dressed granite walls with rusticated quoins and cut granite plinth course. Render platband to east gable. Rendered walls to porch to east. Square-headed window openings with brown brick block-and-start surrounds and two-over-two pane timber sash windows. Recent steel staircase adjoining wall to rear (north) elevation.
Appraisal
The simple form of this administrative building is enhanced by the regularity of design and proportion seen in the even fenestration arrangement, and by timber sash windows which are retained throughout, lending a patina of age. It is well-maintained and well-composed, with brown brick used to good effect to enhance the dressed granite of the walls, creating a pleasing textural and visual contrast. The works at Inchicore was established in 1846 to construct and maintain the rolling stock of the Great Southern & Western Railway. As the pay office and office of the Clerk of Works, this building played an important administrative role, which grew as the Works went from employing 37 men to over 2,000 at its peak. The Works was of considerable importance in the development of this area from rural agricultural to an industrial village.
