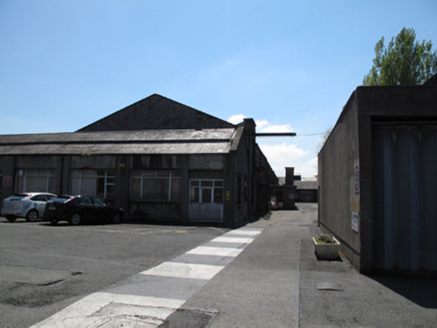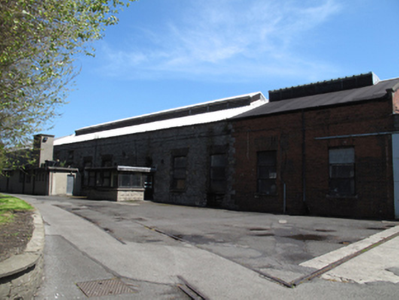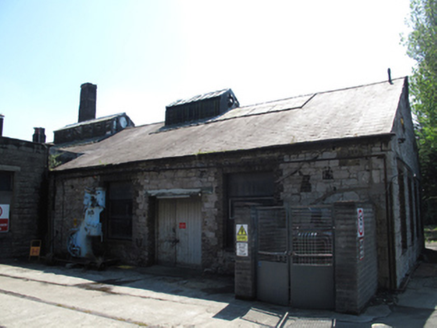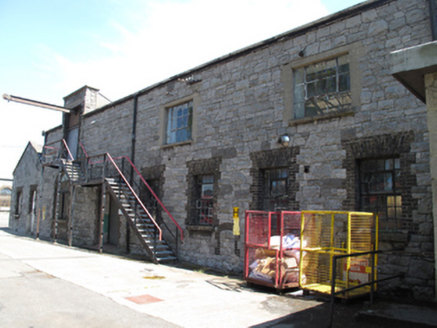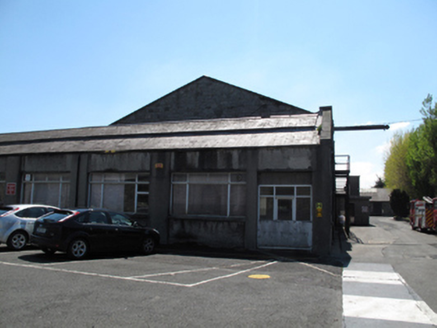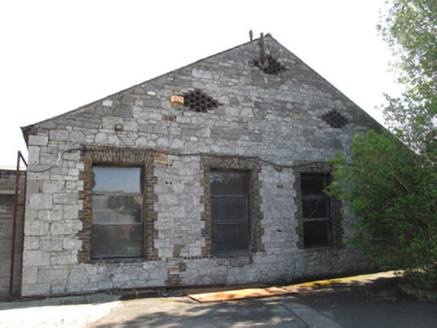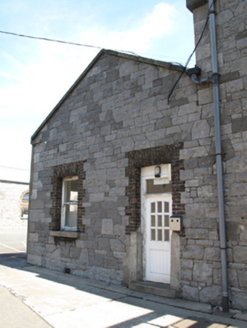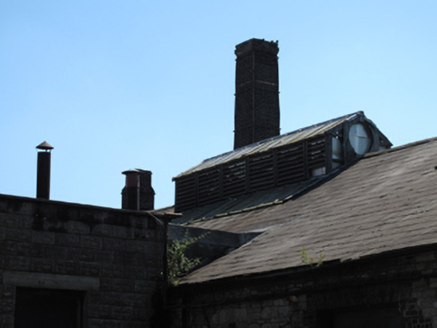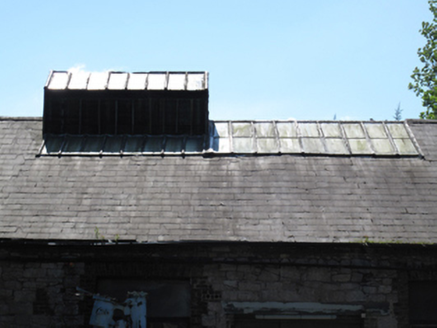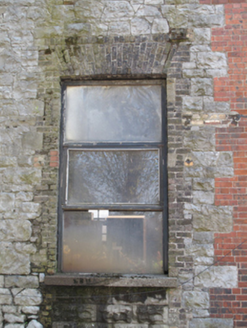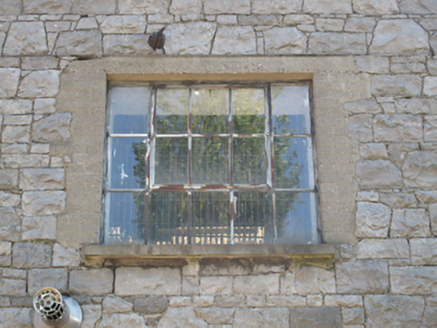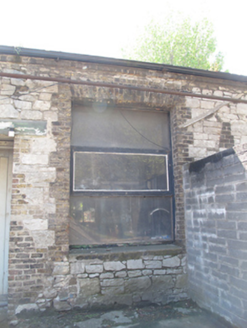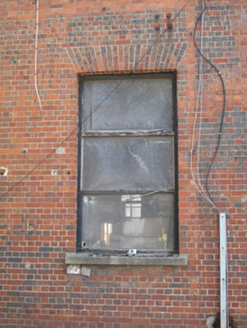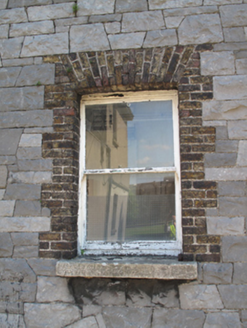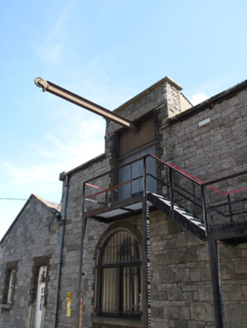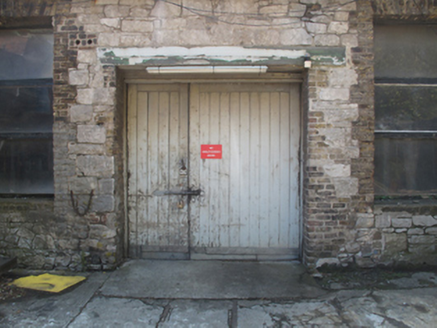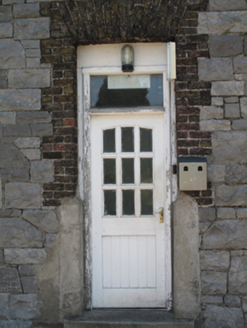Survey Data
Reg No
50080427
Rating
Regional
Categories of Special Interest
Architectural, Social, Technical
Original Use
Workshop
Date
1850 - 1890
Coordinates
311388, 233416
Date Recorded
29/05/2013
Date Updated
--/--/--
Description
Attached multiple-bay two-storey former foundry and pattern shop, built c.1870, having multiple-bay front (west) elevation with two-bay red brick extension to south end, joined at south end by later extension to three-bay double-height pattern makers shop set perpendicular to main building. Recent extensions to front (west) elevation, gable-fronted block adjoining north elevation. Now disused. Pitched slate roofs with clerestory ventilation shafts, cast-iron rainwater goods, recent corrugated metal roof and asphalt roof and clerestory vents to main building. Rubble limestone walls with red brick laid in English garden wall bond to extension, red brick ventilation openings to apex of west gable of pattern makers shop. Square-headed window openings with render surrounds and yellow brick block-and-start surrounds and render sills to first floor, red brick block-and-start surrounds to ground floor, aluminium- and timber-frame windows. Round-headed former carriage arch, having brick riser forming window opening to ground floor to front, with red brick surround, render sill and timber framed window. Square-headed window opening to first floor with red brick surround, double-leaf timber battened door, steel crane over, accessed via steel external staircase adjoining wall. Square-headed door opening to front (north) elevation of pattern shop with timber lintel and double-leaf timber battened door. Square-headed door opening to front of porch to north with brown brick surround, half-glazed timber battened door and overlight.
Appraisal
Built as the foundry and pattern making shop and associated pattern drafting shop, the construction of the rolling stock began in these buildings. The industrial function is clear from the construction which is practical rather than aesthetic, though red brick detailing subtly enlivens the composition and the rubble masonry is well-executed. A lifting crane and clerestory ventilation shafts provide contextual interest. The development of the Works was responsible for the transformation of this area from rural agricultural to an industrial village in the nineteenth century. It is a reminder of the industrial and engineering heritage of the capital and of the scale of the national rail network in the past.
