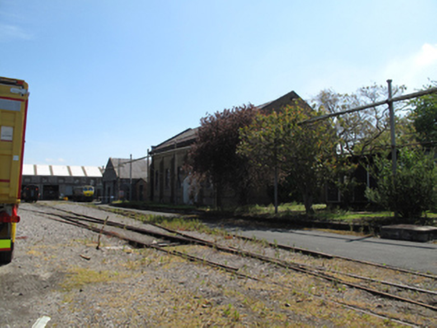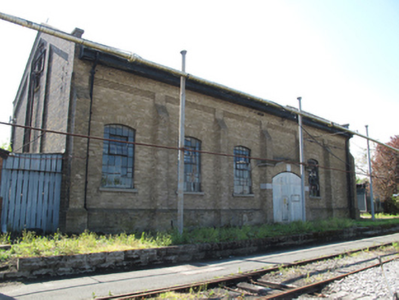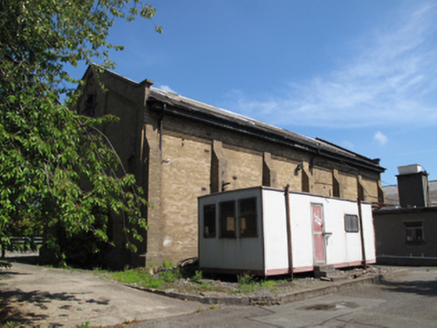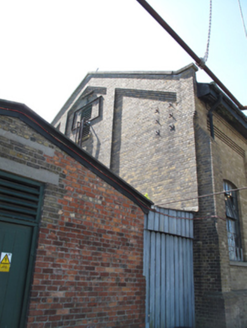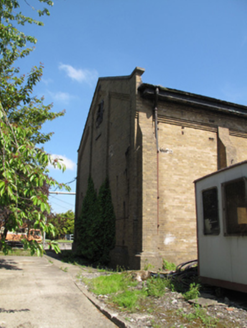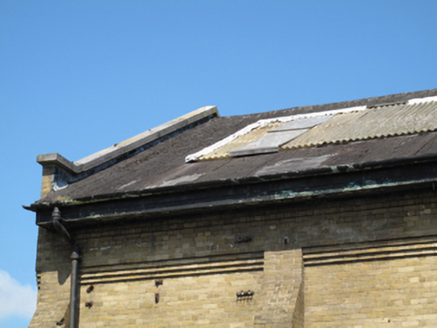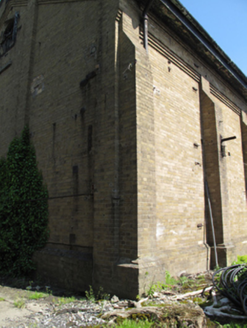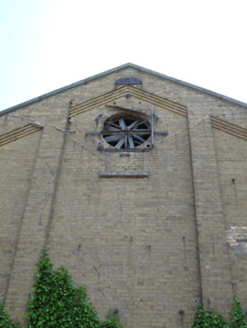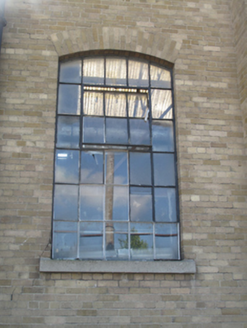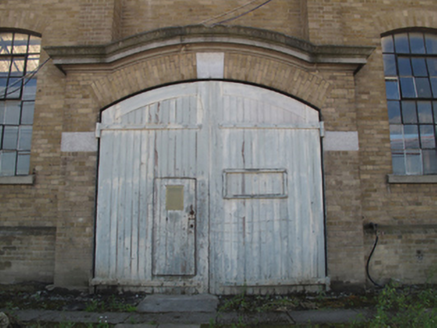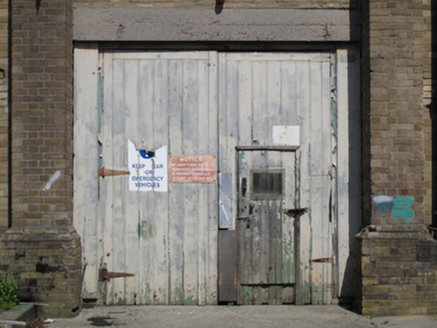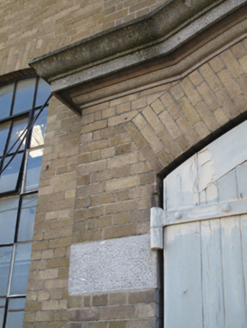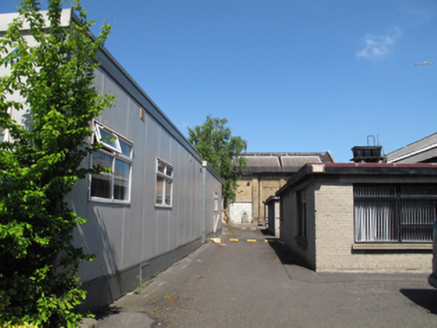Survey Data
Reg No
50080412
Rating
Regional
Categories of Special Interest
Architectural, Social, Technical
Original Use
Workshop
Date
1910 - 1930
Coordinates
311136, 233320
Date Recorded
29/05/2013
Date Updated
--/--/--
Description
Detached six-bay double-height power house, built c.1920. Pitched asphalt roof with corrugated sheeted rooflight panels, tooled limestone coping, cast-iron rainwater goods and timber eaves course. Yellow brick walls, laid in English garden wall bond, having yellow brick plinth course, pilaster buttresses to east and west elevations, and panelled recesses. Some blocked openings to walls. Oculi to apices of gables, fan to west gable. Segmental-headed window openings with yellow brick voussoirs, concrete sills and steel framed windows with pivoting lights to front (north) elevation. Segmental-headed carriage arch with yellow brick voussoirs and double-leaf timber battened door, set within projecting yellow brick surround with moulded concrete cornice, cut limestone keystone and impost blocks, to front elevation. Square-headed door opening with concrete lintel and double-leaf timber battened doors to rear (south) elevation.
Appraisal
The Inchicore Works was established in 1846 to maintain and construct rolling stock to be used on the Great Southern & Western Railway. This building was used to provide power to the works. A later addition, it represents the continued development of the complex throughout the early twentieth century. Although a functional building, it is articulated and enhanced by yellow brick detailing and segmental-headed openings, which create a pleasing façade. Similar in materials to Store no.8 to the south-west of the site, it dates from the same period. Its height is indicative of its industrial function. The development of the Works was responsible for the transformation of this area from rural agricultural to an industrial village in the nineteenth century. It is a significant part of the industrial and engineering heritage of Dublin.
