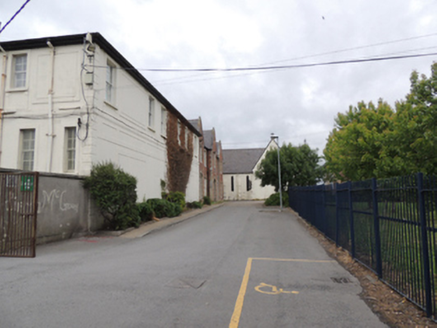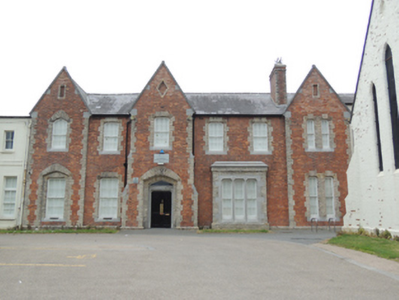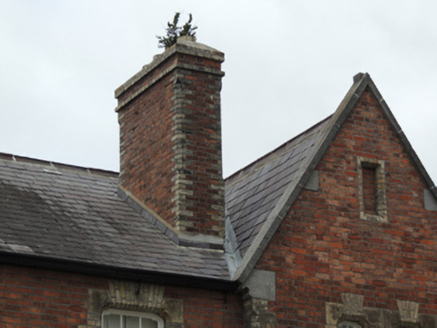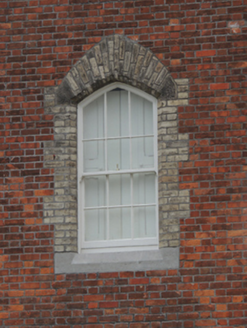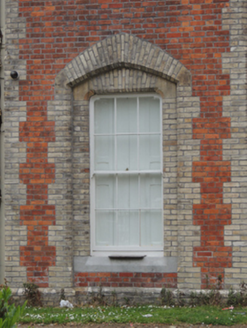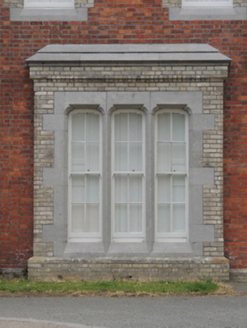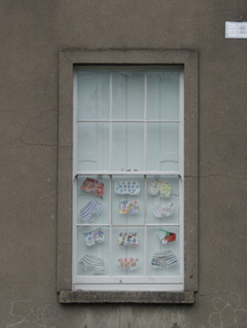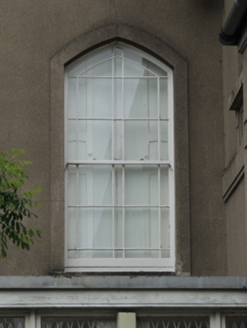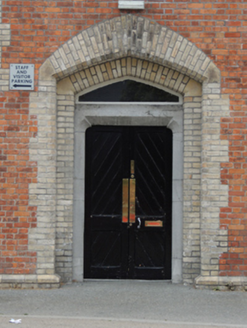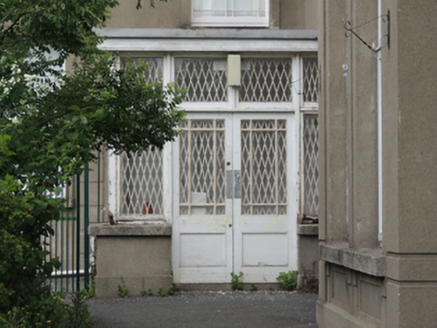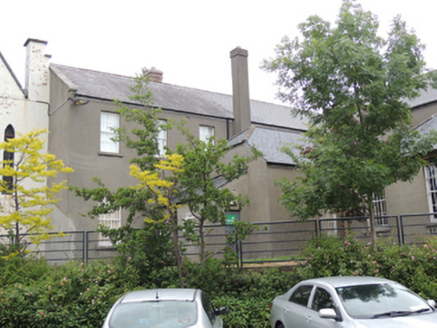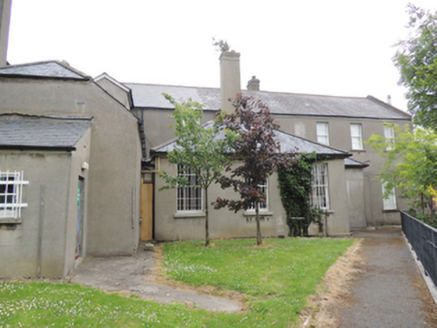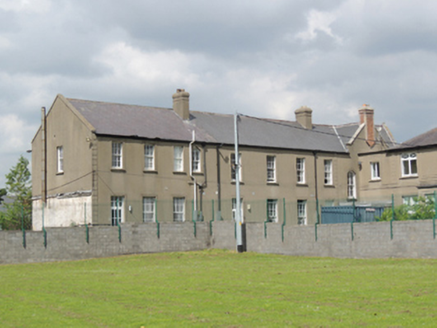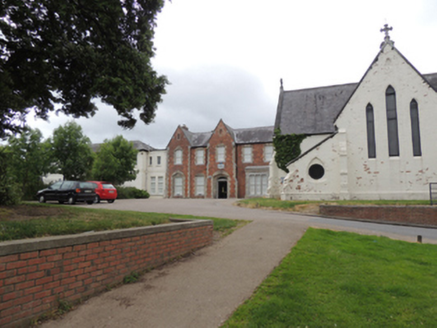Survey Data
Reg No
50080398
Rating
Regional
Categories of Special Interest
Architectural, Social
Previous Name
Saint Vincent's Convent
Original Use
Convent/nunnery
In Use As
Building misc
Date
1870 - 1890
Coordinates
311931, 233130
Date Recorded
14/06/2013
Date Updated
--/--/--
Description
Attached L-plan red brick seven-bay two-storey former convent, built c.1880, having gabled breakfronts and box bay window to front (east) elevation, return extended to west c.1920. Now in use as community employment offices. Pitched slate roofs having tooled limestone copings and brackets to east gables, red brick chimneystacks with yellow brick quoins, and cast-iron rainwater goods. Red brick walls to front elevation laid in Flemish bond, having yellow brick quoins and chamfered brick plinth course. Lined-and-ruled rendered walls to north, south and rear elevations. Shouldered square-headed and Tudor arched window openings to front elevation, some paired, having yellow brick block-and-start surrounds, chamfered limestone sills, and six-over-six and four-over-four pane timber sash windows. Box bay window having tripartite shouldered square-headed window openings with carved limestone surround, set in yellow brick walls. Square-headed window openings to north, south and west elevations, having cut granite sills, rendered reveals and six-over-six pane timber sash windows. Pointed arch door openings to front elevation, having yellow brick block-and-start surrounds, cut limestone doorcase to main entrance with double-leaf timber battened door and plain overlight. Flat-roofed porch to south elevation, having timber framed windows and door opening, double-leaf half-glazed timber panelled doors, plain overlights and sidelights, granite sills and rendered riser. Extension to south, built c.1920. Chapel attached to north, built c.1860.
Appraisal
This former convent forms part of an important complex of religious and industrial buildings associated with Saint Vincent’s Church and Convent. In 1855 Cardinal Cullen requested the Sisters of Mercy to provide a rehabilitation service to women who had been incarcerated in Mountjoy Jail. A lease was taken in Goldenbridge in 1856, and by 1858 the Sisters of Mercy had established a convent, national school for the poor of the area and a commercial laundry, as well as the rehabilitation service for the former prisoners. This building was constructed c.1880, is identified as ‘Convent’ on the 1907 Ordnance Survey map, and shown extended to the west on the fourth edition Ordnance Survey map of c.1935. The convent building may have been designed by John Loftus Robinson, who is recorded as architect of an industrial school building at Goldenbridge. Robinson’s commissions were chiefly for Catholic churches and religious houses in the Dublin area. The building retains some early features including cast-iron rainwater goods and single-pane timber sash windows. It is of historical and social significance as part of the Goldenbridge Industrial School complex.
