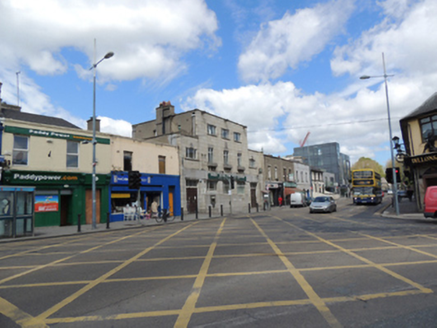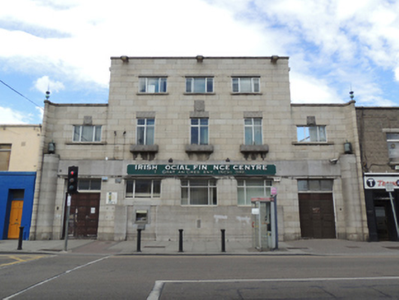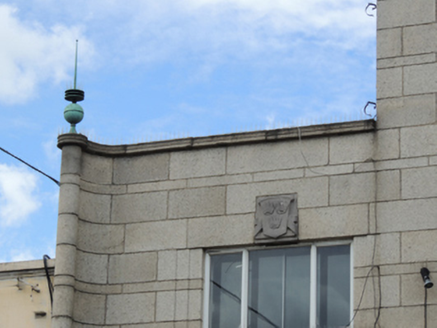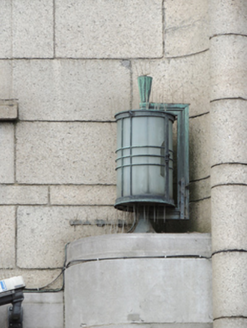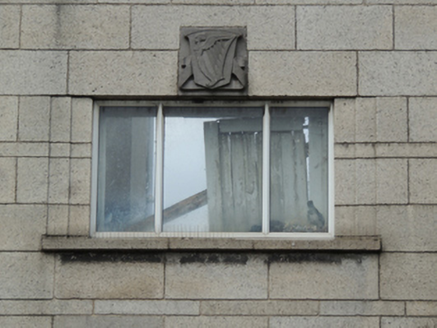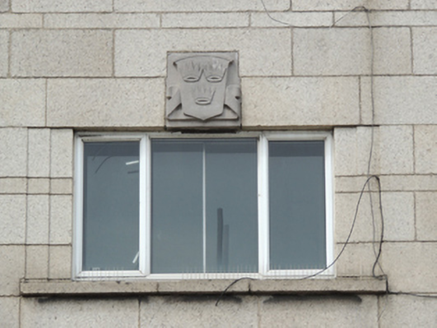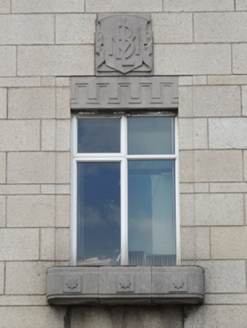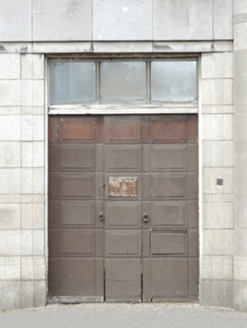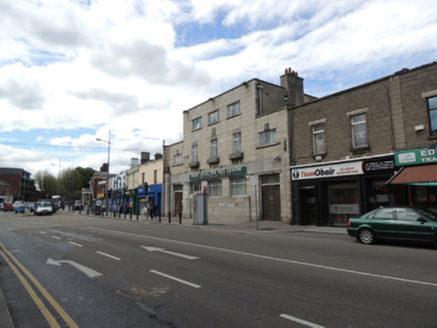Survey Data
Reg No
50080385
Rating
Regional
Categories of Special Interest
Architectural, Artistic, Historical, Social
Previous Name
Munster & Leinster Bank
Original Use
Bank/financial institution
In Use As
Office
Date
1940 - 1945
Coordinates
311870, 233456
Date Recorded
24/05/2013
Date Updated
--/--/--
Description
Attached five-bay two- and three-storey former bank, built 1943, comprising three-bay three-storey central block flanked by single-bay two-storey curved walls with entrances. Screen wall forming flanking end bay to north. Single-storey extension to rear (west) elevation. Now in use as offices. Flat roof with granite capped parapet and copper finials. Cut granite walls to front (east) elevation with cut limestone stall riser and frieze to ground floor, with carved limestone piers with copper lamps. Square-headed window openings with replacement uPVC windows. Cut limestone lintels and cut granite sills to second floor having carved limestone lintels and sills to central block of first floor, cut granite sills to other bays first floor. Carved limestone plaques over first floor windows, with carved stone balconettes and lintels to first floor windows, having carved emblems of Munster and Leinster Bank over lintels. Recessed square-headed door opening to ground floor end bays, having tripartite metal panelled door and tripartite overlight. Recess to ground floor with later ATM inserted.
Appraisal
The Munster & Leinster Bank was built to designs by McDonnell and Dixon in 1943. A candidly modern building in the Art Deco style, a relatively rare idiom in Ireland, it is a notable addition to the streetscape of Inchicore due to its unusual form as well as its scale. The appearance of symmetry is maintained by the use of a screen wall on the right, a clever yet anachronistic feature in the mid-twentieth century. The curved facade, recessed window reveals, and decorative carving are testament to the skill of early twentieth-century stonemasons as well as to the high quality design by the building's architect. Still in financial use today, the retention of features such as copper lamps and finials enhances the building.
