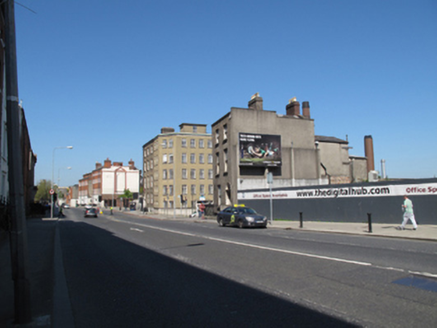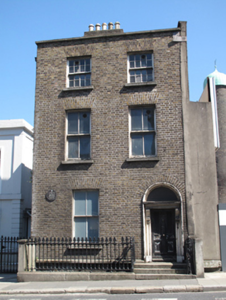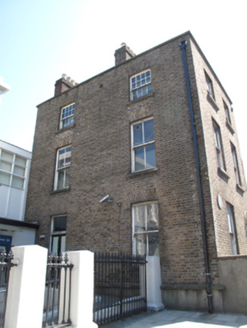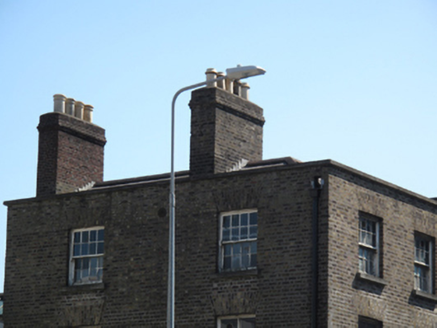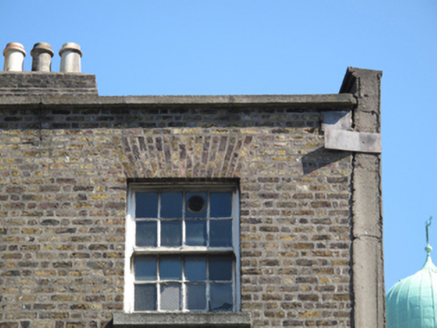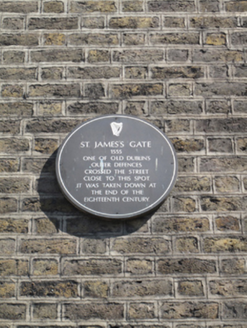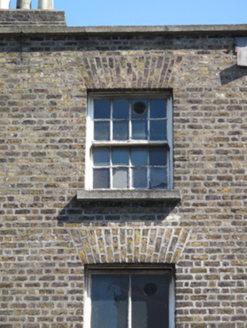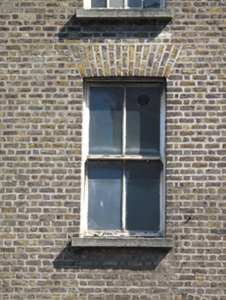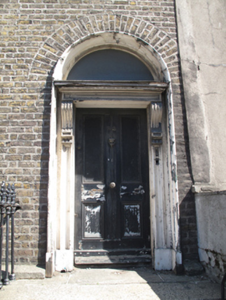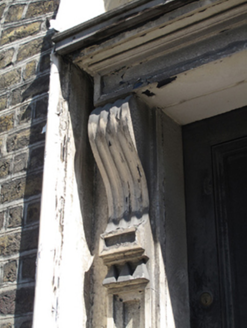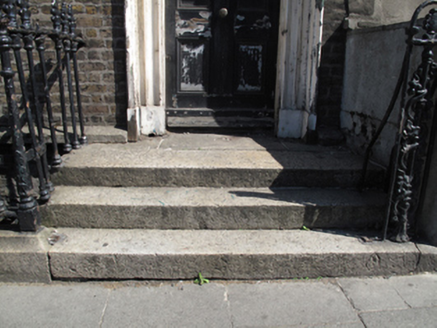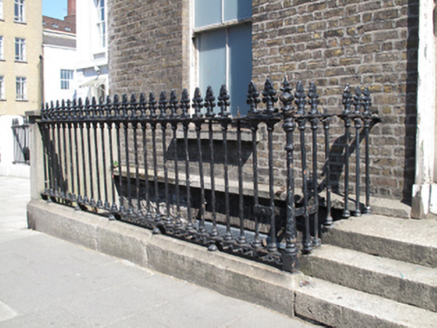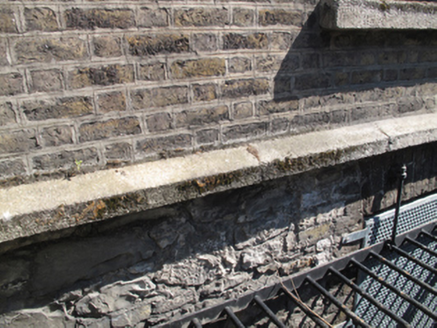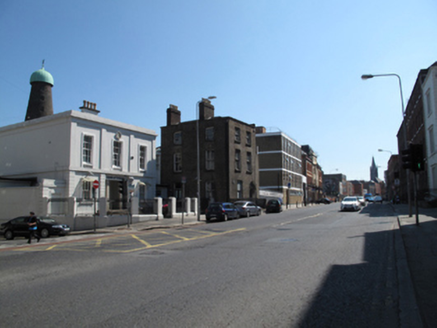Survey Data
Reg No
50080327
Rating
Regional
Categories of Special Interest
Architectural
Original Use
House
Date
1780 - 1820
Coordinates
314310, 233940
Date Recorded
29/05/2013
Date Updated
--/--/--
Description
Attached two-bay three-storey house over basement, built c.1800, renovated c.1880, having three-storey return to rear. Currently disused. Pitched slate roof, set perpendicular to street, hipped to front (south) elevation, with red brick chimneystacks having clay chimney pots, cast-iron rainwater goods, terracotta ridge tiles, and raised parapet with granite cornice to front, east and west elevations. Hipped slate roof to return. Brown brick laid in Flemish bond to walls with carved granite plinth course, rendered to east elevation. Recent historical plaque to wall to front. Square-headed window openings with brown brick voussoirs, granite sills and timber sash windows, two-over-two pane to ground and first floors, eight-over-eight pane to second floor, six-over-six pane window at basement level to rear of return. Timber framed eight pane window to rear elevation. Round-headed door opening with render surround, brown brick voussoirs, timber doorcase with fluted consoles, and timber panelled door opening on to granite platform and steps. Basement area surrounded by cast-iron railing on granite plinth walls, with decorative cast-iron gate pier to front of steps. Steel grille covering basement area. Square-headed door opening to west elevation with brown brick voussoirs, timber panelled door and overlight.
Appraisal
This substantial house retains much of its early form, fabric and character. The diminishing scale of fenestration creates a regular and well-balanced façade, which is enhanced by an elegant carved timber doorcase and timber sash window. Cast-iron railings to the front provide decorative as well as technical interest. Inhabited by a miller named Francis Tuite of Larkfield Mills in Kilmainham in 1850, and by a Mrs. M. Smyth in 1870, by 1874 it was listed in Thom's Directory as the property of the Guinness brewery, and subsequently housed engineers, presumably employees of the company. Once part of a terrace, it is notable as a historic survivor among later buildings. The side windows and side entrance were presumably inserted following the site's amalgamation with Guinness.
