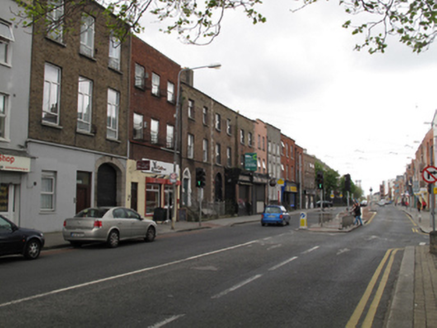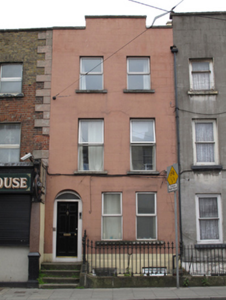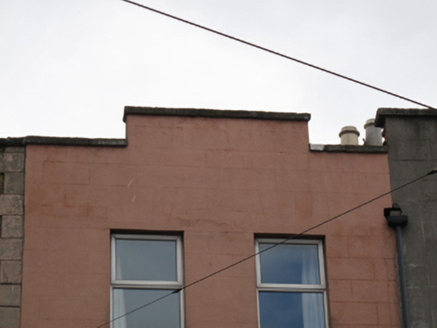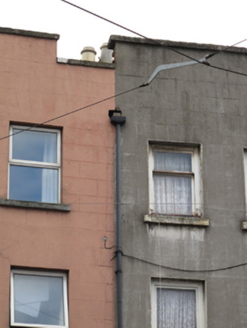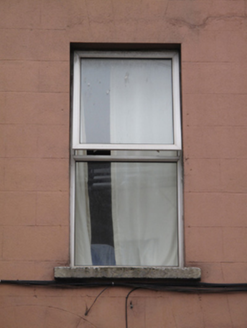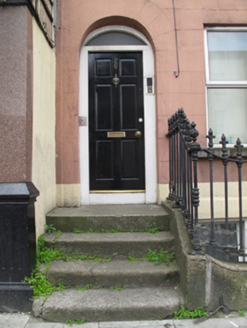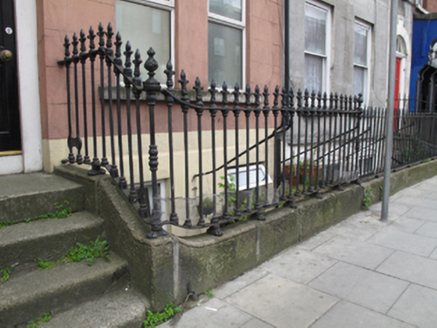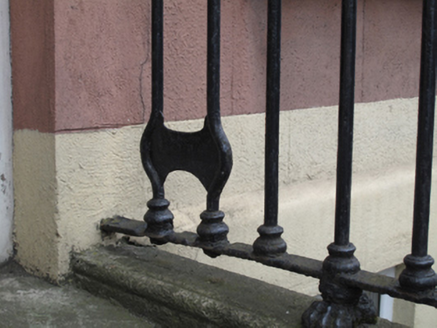Survey Data
Reg No
50080298
Rating
Regional
Categories of Special Interest
Architectural
Original Use
House
In Use As
Apartment/flat (converted)
Date
1730 - 1750
Coordinates
313872, 233855
Date Recorded
29/05/2013
Date Updated
--/--/--
Description
Terraced two-bay three-storey house over basement, built c.1740, now in use as apartments. Pitched roof, set perpendicular to street, with shared rendered chimneystack having clay chimney pots hidden behind stepped rendered parapet with granite coping. Replacement rainwater goods. Lined-and-ruled rendered walls. Square-headed window openings with painted masonry sills and replacement uPVC windows. Round-headed door opening with replacement door and surround. Render and granite steps flanked by cast-iron railings set on carved granite plinth wall having integral bootscrape. Cast-iron railings enclosing basement area.
Appraisal
Despite the loss of some fabric, this house retains much of its early form and character. The diminishing scale of fenestration, a characteristic of domestic Georgian architecture, creates a regular and well-balanced façade, which is enhanced by a simple round-headed door opening. Cast-iron railings to the front provide decorative and technical interest.
