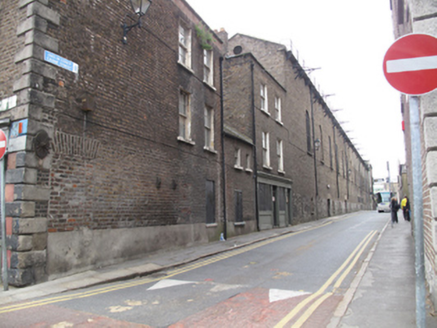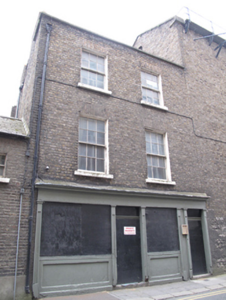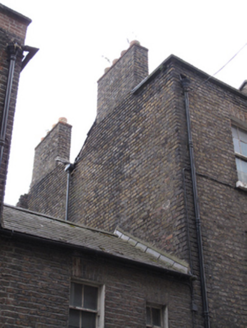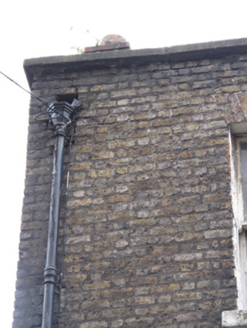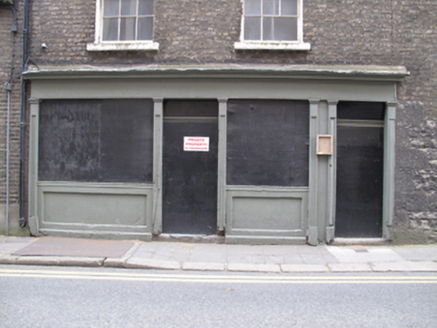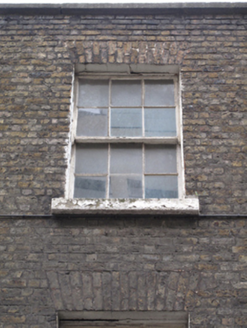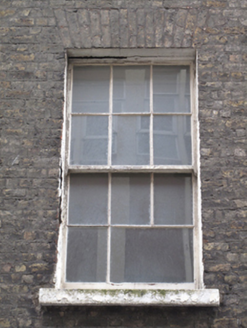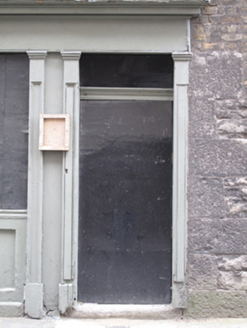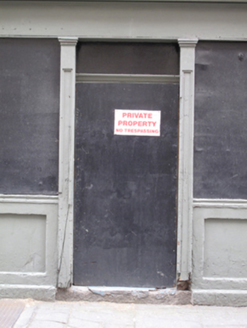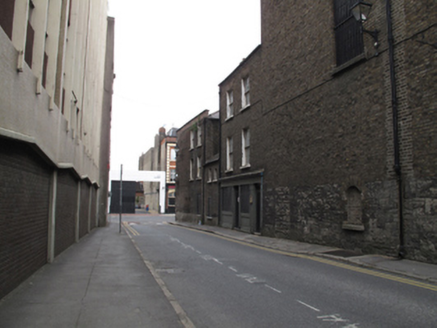Survey Data
Reg No
50080270
Rating
Regional
Categories of Special Interest
Architectural, Artistic, Social
Original Use
House
Historical Use
Shop/retail outlet
Date
1740 - 1760
Coordinates
314365, 233895
Date Recorded
01/06/2013
Date Updated
--/--/--
Description
Attached two-bay three-storey house, built c.1750, having shopfront to front (west) elevation. Currently disused. M-profile pitched roof with terracotta ridge tiles, yellow brick chimneystacks, raised parapet having granite coping to front, and cast-iron rainwater goods. Yellow brick, laid in Flemish bond, to walls. Square-headed window openings with yellow brick voussoirs, rendered reveals, painted masonry sills and six-over-six pane timber sash windows. Shopfront comprising panelled timber pilasters flanking blocked square-headed openings, with carved timber cornice over fascia, carved timber sills and panelled render risers to window openings, and granite steps. Some granite paving to front.
Appraisal
The former commercial purpose of this house is manifested in its well-executed timber shopfront, which provides contextual interest as well as being an attractive feature, as shopfronts such as these are increasingly threatened by pastiche replacements. The diminishing scale of the fenestration, a characteristic of domestic Georgian architecture, creates a regular and well-balanced façade, and the retention of timber sash windows throughout adds a patina of age. Thom’s Directory indicates that it served as a vintners in the nineteenth and early twentieth century.
