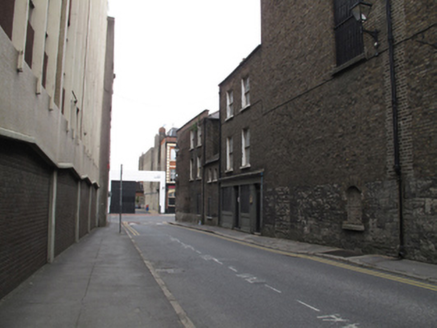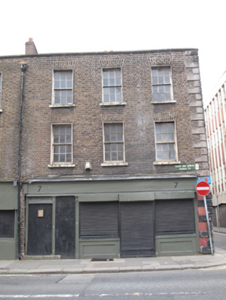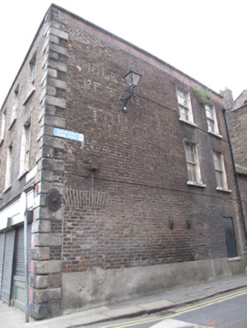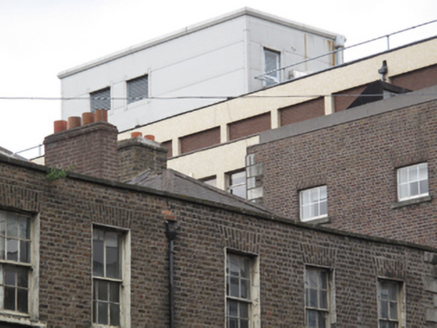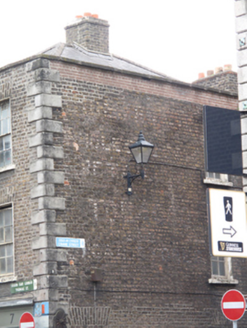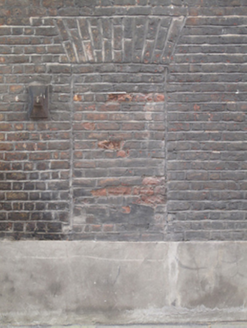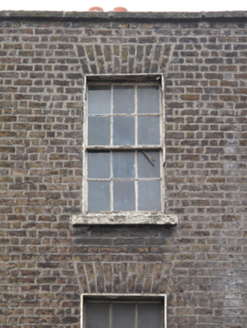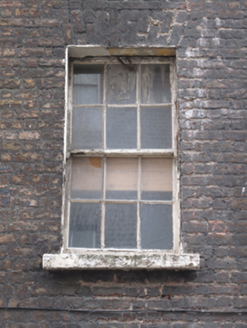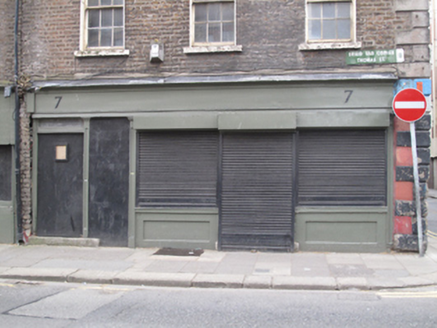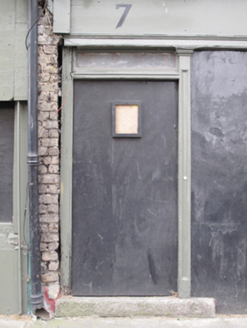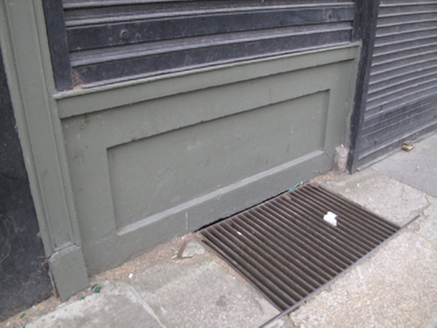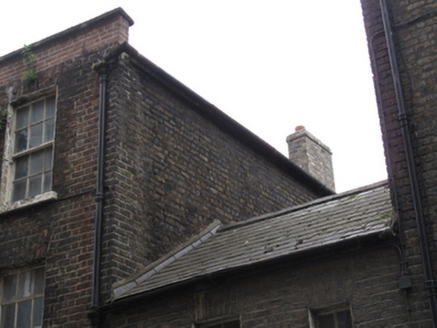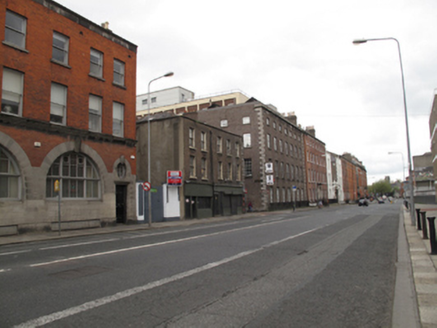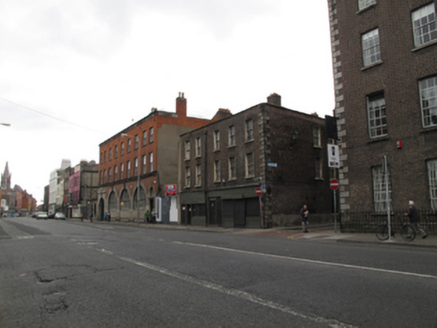Survey Data
Reg No
50080269
Rating
Regional
Categories of Special Interest
Architectural, Social
Original Use
House
Historical Use
Shop/retail outlet
Date
1740 - 1760
Coordinates
314366, 233908
Date Recorded
01/06/2013
Date Updated
--/--/--
Description
Corner-sited end-of-terrace three-bay three-storey house, built c.1750, having shopfront to front (north) elevation, and two-bay two-storey return to rear (south) elevation. Currently disused. Hipped slate roof with terracotta ridge tiles, yellow brick chimneystacks, and raised parapet with granite coping, partly rebuilt to west. Cast-iron rainwater goods to west elevation. Pitched slate roof to return. Yellow brick, laid in Flemish bond to walls, with granite quoins, cast-iron wall-ties and render plinth course to west elevation. Remains of painted wall sign to west elevation, blocked opening to ground floor. Square-headed window openings with yellow brick voussoirs, raised rendered reveals, painted masonry sills and six-over-six pane timber sash windows. Two-over-two pane windows to return. Shopfront comprising panelled timber pilasters flanking paired blocked door openings with granite steps, with carved timber cornice over fascia, surrounding square-headed window openings and panelled risers, with steel roller shutters over openings. Cast-iron grille set within granite paving slab to front.
Appraisal
The former commercial purpose of this house is manifested in its elegant timber shopfront, and in the remains of a painted advertisement to the west elevation which provides contextual interest. The building shares a parapet height and fenestration pattern with its neighbouring house that contributes positively to the horizontal aspect of the streetscape. The diminishing scale of fenestration, a characteristic of domestic Georgian architecture, creates a regular and well-balanced façade. Thom’s Directory of 1876 lists it as the property of Catherine Ennis, a provision dealer and corn chandler. In 1909 it is listed as being vacant.
