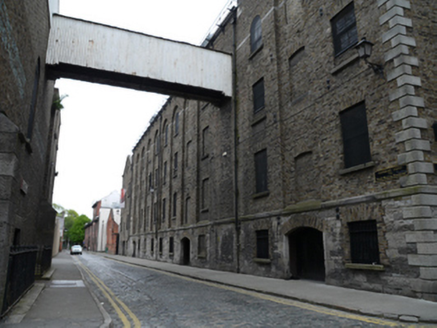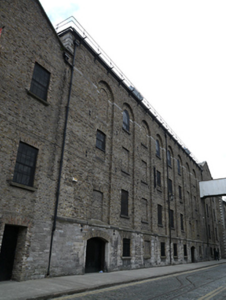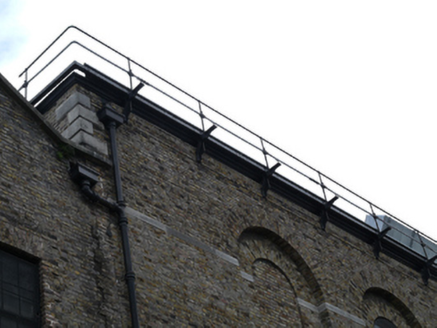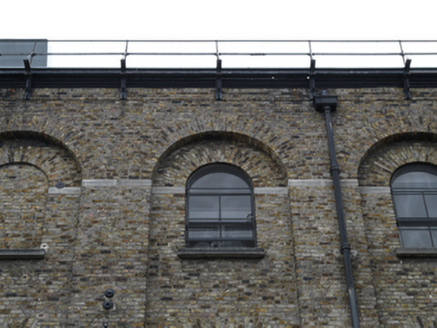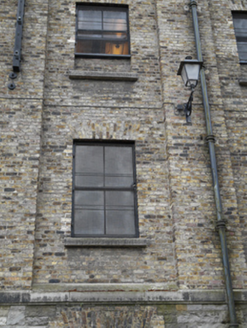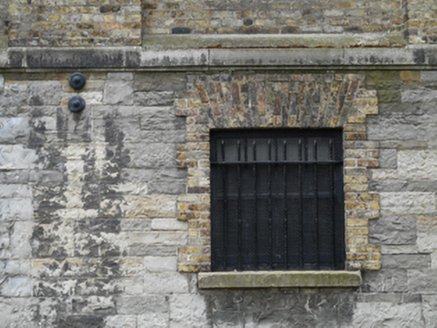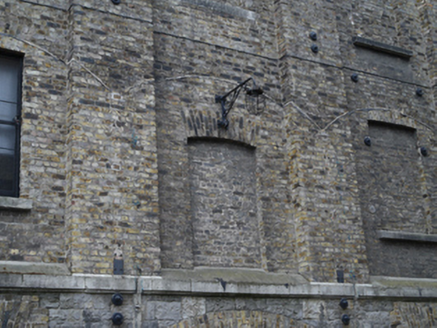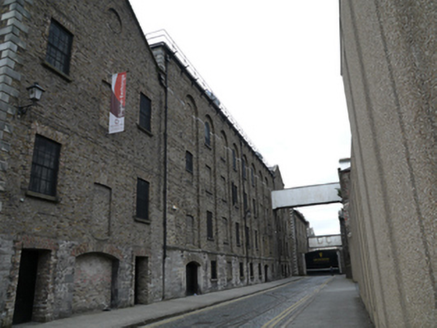Survey Data
Reg No
50080252
Rating
Regional
Categories of Special Interest
Architectural, Historical, Technical
Previous Name
Guinness Brewery
Original Use
Store/warehouse
In Use As
Office
Date
1875 - 1885
Coordinates
314388, 233783
Date Recorded
21/05/2013
Date Updated
--/--/--
Description
Attached four-bay four-storey former brewery hop store, built 1879-83. Now in use as offices. M-profile hipped roof, metal railings to front eaves. Yellow brick walls, having arched recesses to front (north) elevation. Cut granite course at third floor window head level. Snecked cut limestone walls to ground floor with cut granite cornice above. Wall mounted cast-iron and glass lamps. Square-headed window openings to ground, first and second floors. Round-headed window openings to third floor. Brick surrounds, cut granite sills with two-over-two pane timber sash windows. Recent metal grilles to window openings, some blind openings. Segmental-arched opening to ground floor having yellow brick voussoirs and cut granite reveals. Limestone cobbles to front streetscape.
Appraisal
This building was once part of the neighbouring Guinness brewery that was founded in 1759. This area between Bellevue (also spelled Belview, and marked as Sugar House Lane on Rocque's map of Dublin) and Thomas Court was listed as tenements in Thom's Directory of 1870. It was subsequently purchased and redeveloped by the Guinness Brewery as a hop store designed by W.W. Wilson, head of the works department. The brewery underwent extensive rebuilding in the late nineteenth and early twentieth century, including the construction of this and adjacent buildings on Rainsford Street, used for storage and maturation of beer. The use of blind openings provides symmetry and order to the elevations, while skilled stonemasonry is evident in the granite and limestone detailing. Despite its change of use the building retains its early industrial character.
