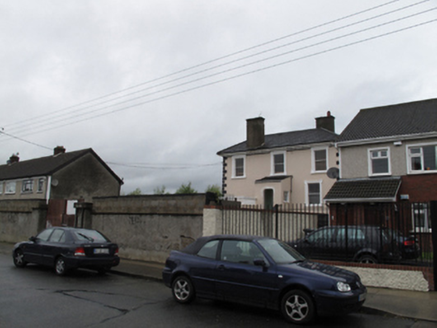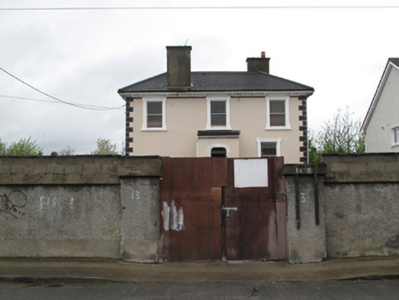Survey Data
Reg No
50080204
Rating
Regional
Categories of Special Interest
Architectural
Original Use
Farm house
Historical Use
Apartment/flat (converted)
Date
1810 - 1830
Coordinates
313271, 233212
Date Recorded
08/05/2013
Date Updated
--/--/--
Description
Detached three-bay two-storey farm house over basement, built c.1820, having later porch to ground floor level and single-storey flat-roofed extension to basement level to front (south) elevation. M-profile hipped artificial slate roof, rendered chimneystacks and clay chimney pots, moulded eaves brackets. Rendered walls with render quoins. Square-headed window openings, lugged moulded render surrounds, painted masonry sills and one-over-one pane timber sash windows. Locked gates flanked by built-up walls to front.
Appraisal
The presence of this imposing house makes an important contribution to the area, as it predates the construction many of its neighbouring buildings. It was occupied by Alderman Michael Flanagan from 1867 and had an associated market gardens and farmyard, which provided employment in the local area. Its impressive scale and form are enhanced by the render detailing and hipped slate roof.



