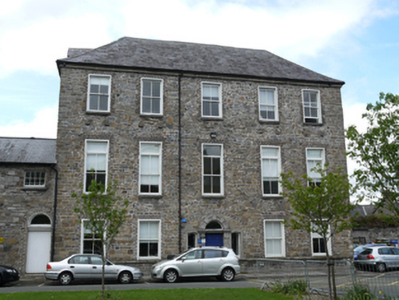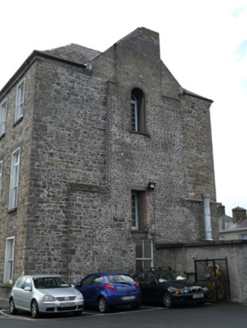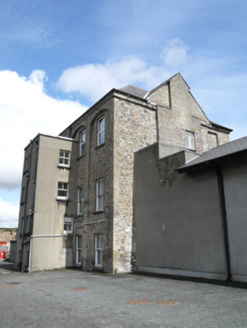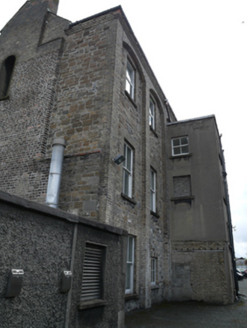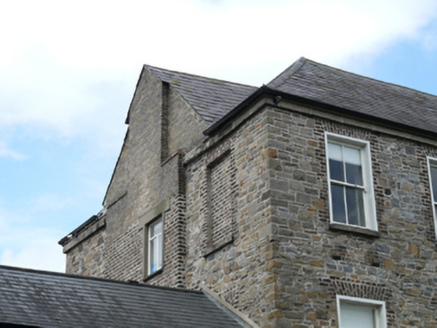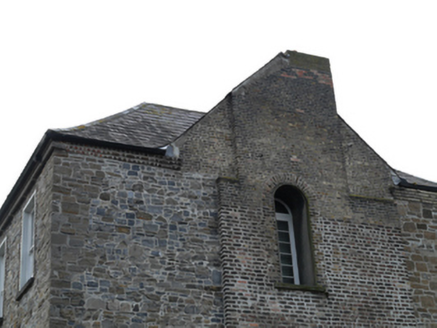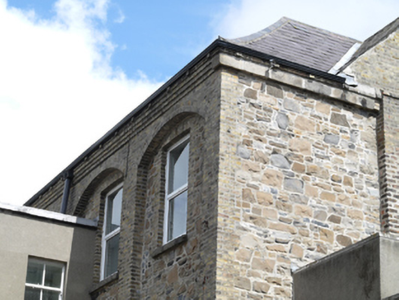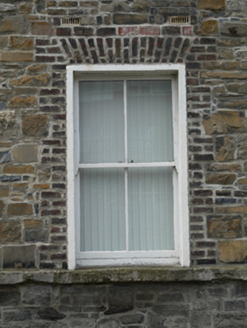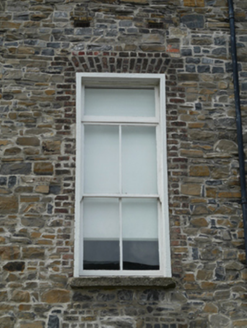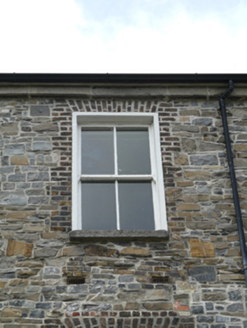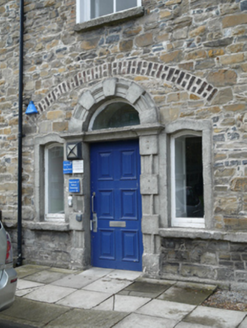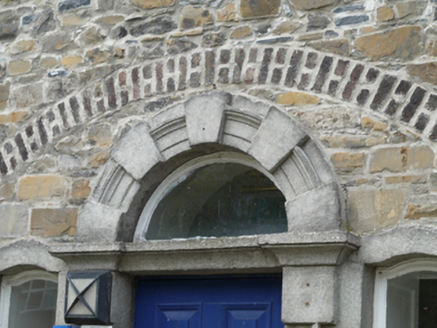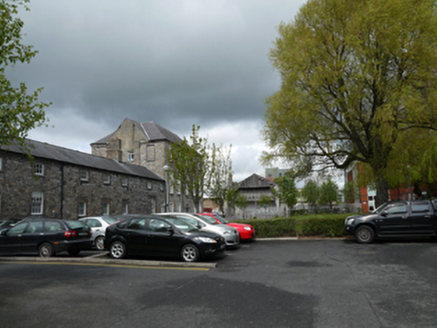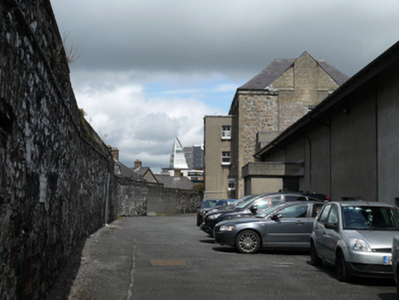Survey Data
Reg No
50080178
Rating
Regional
Categories of Special Interest
Architectural, Social
Previous Name
Foundling Hospital and Workhouse of the City of Dublin
Original Use
Workhouse
In Use As
University
Date
1730 - 1750
Coordinates
313606, 233701
Date Recorded
10/05/2013
Date Updated
--/--/--
Description
Attached five-bay three-storey former workhouse master's house, built c.1740, having later three-storey flat-roofed return to rear (west) elevation, attached at south to former linen factory. Now in third level educational use. Hipped slate roof with gablets to north and south, and lower hipped roofs to rear (west). Granite eaves course. Rubble calp limestone walls, render removed. Chimneystacks removed, brown brick chimneybreasts to north and south elevations. Arcade to wall to rear. Square-headed window openings having rendered reveals and granite sills. Two-over-two timber sash windows to ground and second floors. Two-over-two timber sash windows with overlight to first floor. Some replacement uPVC windows to rear. Round-arched window opening to north elevation second floor. Round-arched door opening having carved granite Gibbsian surround with lintel, flanked by segmental-headed sidelights with granite surrounds. Timber panelled door, plain fanlight.
Appraisal
Construction began on the Saint James's Hospital site in 1703 as the city workhouse, by 1730 it was used primarily as a foundling hospital. This former master's house, along with its adjoining former linen factory, are the only surviving eighteenth-century buildings remaining on the campus. Notable early features include in its distinctive roof structure and door surround. As most workhouses in Ireland post-date the establishment of the Poor Law Unions in 1838, the survival of this earlier workhouse building is notable. In common with later workhouse buildings, it is a simple symmetrical imposing form.

